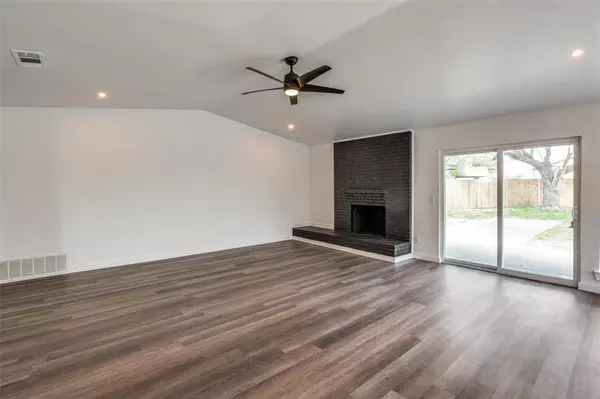$335,000
For more information regarding the value of a property, please contact us for a free consultation.
3 Beds
2 Baths
1,752 SqFt
SOLD DATE : 05/09/2024
Key Details
Property Type Single Family Home
Sub Type Single Family Residence
Listing Status Sold
Purchase Type For Sale
Square Footage 1,752 sqft
Price per Sqft $191
Subdivision Lynnwood Estates
MLS Listing ID 20509851
Sold Date 05/09/24
Style Ranch
Bedrooms 3
Full Baths 2
HOA Y/N None
Year Built 1974
Annual Tax Amount $4,780
Lot Size 10,715 Sqft
Acres 0.246
Property Description
Located in a cul-de-sac lies this beautifully renovated three-bedroom, two bath home. A quiet neighborhood, surrounded by grand trees and lush greenery giving a quaint feel while still bringing the fad of a modern space. The open concept home gives you the variety to customize to your needs. A large backyard with a shed for extra storage can offer variation of recreational opportunities and a pleasant outdoor living experience. Kitchen has a stunning granite island, stainless steel appliances, and a spacious dining area next to tall windows that offer natural lighting. Primary bedroom has an en-suite bathroom with a wall-to-wall niche, and a walk-in closet. Rear 2-car garage with driveway allows for ample parking and privacy. New paint, new windows, high quality luxury vinyl throughout, and remodeled bathrooms. A modern home without losing the appeal of its nature surroundings. Move in ready!
Location
State TX
County Dallas
Community Curbs, Sidewalks
Direction From I-20, South on Polk St to Live Oak Dr. Left on Live Oak Dr. to Live Oak Ct. Left on Live Oak Ct. and home will be located to the right at cul-de-sac. (Sign on yard)
Rooms
Dining Room 1
Interior
Interior Features Built-in Features, Cable TV Available, Decorative Lighting, Eat-in Kitchen, Granite Counters, High Speed Internet Available, Kitchen Island, Open Floorplan, Pantry, Walk-In Closet(s)
Heating Central, Electric, Fireplace(s)
Cooling Ceiling Fan(s), Central Air, Electric
Flooring Luxury Vinyl Plank
Fireplaces Number 1
Fireplaces Type Brick, Living Room, Wood Burning
Appliance Dishwasher, Electric Range, Microwave
Heat Source Central, Electric, Fireplace(s)
Laundry Electric Dryer Hookup, In Kitchen, Utility Room, Full Size W/D Area, Washer Hookup
Exterior
Exterior Feature Lighting, Private Yard, Storage
Garage Spaces 2.0
Fence Wood
Community Features Curbs, Sidewalks
Utilities Available All Weather Road, Alley, Cable Available, City Sewer, City Water, Concrete, Curbs, Electricity Available, Individual Water Meter, Sidewalk
Roof Type Composition,Shingle
Total Parking Spaces 2
Garage Yes
Building
Lot Description Cul-De-Sac, Few Trees, Lrg. Backyard Grass
Story One
Foundation Slab
Level or Stories One
Structure Type Brick,Siding,Wood
Schools
Elementary Schools The Meadows
Middle Schools Desoto West
High Schools Desoto
School District Desoto Isd
Others
Restrictions None
Ownership Dolcevita Investments LLC
Acceptable Financing Cash, Conventional, FHA, VA Loan
Listing Terms Cash, Conventional, FHA, VA Loan
Financing Conventional
Read Less Info
Want to know what your home might be worth? Contact us for a FREE valuation!

Our team is ready to help you sell your home for the highest possible price ASAP

©2025 North Texas Real Estate Information Systems.
Bought with John Gerhart • Greywolf Properties
GET MORE INFORMATION
REALTOR® | Lic# 0403190







