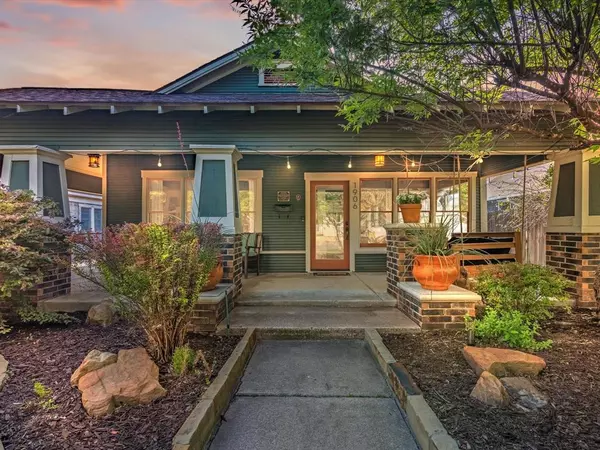$500,000
For more information regarding the value of a property, please contact us for a free consultation.
4 Beds
2 Baths
1,710 SqFt
SOLD DATE : 05/23/2024
Key Details
Property Type Single Family Home
Sub Type Single Family Residence
Listing Status Sold
Purchase Type For Sale
Square Footage 1,710 sqft
Price per Sqft $292
Subdivision Harrison James Sub
MLS Listing ID 20590434
Sold Date 05/23/24
Style Craftsman
Bedrooms 4
Full Baths 2
HOA Y/N None
Year Built 1916
Annual Tax Amount $10,530
Lot Size 8,755 Sqft
Acres 0.201
Property Description
Multiple offers, highest & best due Sunday at 6 pm. Welcome to a slice of history nestled in the heart of the Historic Fairmont district of Fort Worth, Texas. This meticulously maintained & beautifully updated historical home offers a blend of timeless charm & modern conveniences. Relax on the large covered patio & feel the inviting ambiance - it's not just a patio, it's a vibe! Inside, the charm continues with a kitchen that features glass-front cabinets, granite countertops, & stainless steel appliances.The primary suite is a haven of tranquility, boasting French doors that lead to a side porch, a spacious walk-in closet, dual sinks, & a separate tub & shower. It's a retreat within your own home, offering the perfect escape from the hustle and bustle of everyday life.Conveniently located within walking distance to Magnolia's restaurants, bars, local shopping, coffee shops, gyms, trails & more.
Location
State TX
County Tarrant
Direction GPS
Rooms
Dining Room 1
Interior
Interior Features Cable TV Available, Granite Counters, High Speed Internet Available, Walk-In Closet(s)
Heating Central, Natural Gas
Cooling Ceiling Fan(s), Central Air, Electric
Flooring Ceramic Tile, Wood
Fireplaces Number 1
Fireplaces Type Gas Logs
Appliance Dishwasher, Disposal, Gas Cooktop, Gas Range, Microwave, Plumbed For Gas in Kitchen
Heat Source Central, Natural Gas
Laundry Utility Room
Exterior
Exterior Feature Awning(s), Covered Patio/Porch, Private Yard
Garage Spaces 2.0
Fence Back Yard, Wood
Utilities Available City Sewer, City Water, Concrete, Curbs, Individual Gas Meter
Roof Type Composition
Total Parking Spaces 2
Garage Yes
Building
Lot Description Few Trees, Landscaped
Story One
Foundation Pillar/Post/Pier
Level or Stories One
Structure Type Wood
Schools
Elementary Schools De Zavala
Middle Schools Daggett
High Schools Paschal
School District Fort Worth Isd
Others
Ownership Mario Pacheco
Acceptable Financing Cash, Conventional, FHA, VA Loan
Listing Terms Cash, Conventional, FHA, VA Loan
Financing Conventional
Special Listing Condition Survey Available, Utility Easement
Read Less Info
Want to know what your home might be worth? Contact us for a FREE valuation!

Our team is ready to help you sell your home for the highest possible price ASAP

©2025 North Texas Real Estate Information Systems.
Bought with Sam Carter • All City Real Estate Ltd. Co
GET MORE INFORMATION
REALTOR® | Lic# 0403190







