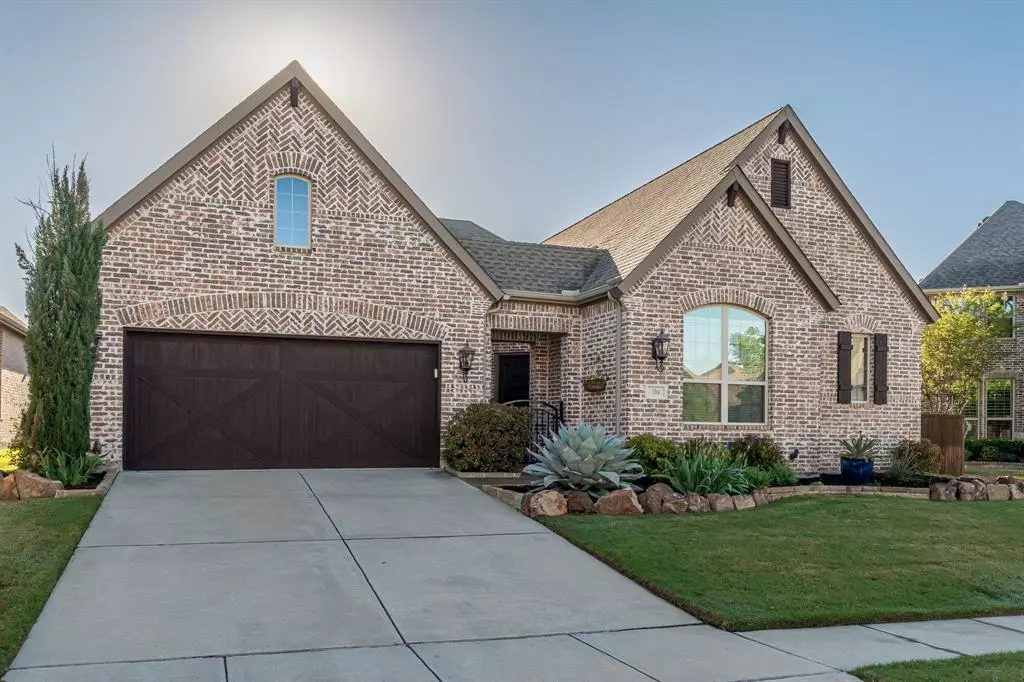$698,000
For more information regarding the value of a property, please contact us for a free consultation.
3 Beds
3 Baths
2,491 SqFt
SOLD DATE : 06/10/2024
Key Details
Property Type Single Family Home
Sub Type Single Family Residence
Listing Status Sold
Purchase Type For Sale
Square Footage 2,491 sqft
Price per Sqft $280
Subdivision Wynn Ridge Estates Ph Two
MLS Listing ID 20580129
Sold Date 06/10/24
Style Traditional
Bedrooms 3
Full Baths 2
Half Baths 1
HOA Fees $79/ann
HOA Y/N Mandatory
Year Built 2015
Annual Tax Amount $9,234
Lot Size 8,276 Sqft
Acres 0.19
Lot Dimensions 72x112x70x120
Property Description
In a word .. STUNNING! Gorgeous one story located in sought after Stonebridge Ranch. Elegant quality finishes featuring beamed ceiling in den, pretty focal stone fireplace, extensive hand scrapped wood floors & lovely light fixtures. Charming courtyard to the entry & two covered patio areas invites outdoor enjoyment. The kitchen has expansive quality granite counters, numerous knotty Elder beautiful cabinets,6-burner Monogram range top, stainless appliance, pot filler & huge island with counter seating. Private split bedroom arrangement, office with French doors & closet & oversized garage with plenty of space for a workbench. Windows galore brings in natural lighting. Fantastic location near the HOA main amenity center, major arterial routes, restaurants, new Whole Foods Store center will be within minutes from the home. Meticulously kept, this home will impress! Enjoy the Stonebridge Ranch amenities of beach & aquatic pool, tennis & pickleball courts, beautiful parks & playgrounds.
Location
State TX
County Collin
Community Club House, Community Pool, Fishing, Greenbelt, Jogging Path/Bike Path, Lake, Park, Playground, Sidewalks, Tennis Court(S)
Direction From US-75 N, take Exit 40 towards Virginia Pkwy, merge onto S Central Expy N, turn left onto Virginia Pkwy, turn right on Ridge Rd, turn left on Montage Dr, turn right on Pamilla Ln, turn left on Grove Park Pl. Home will be on the left. Sign in yard.
Rooms
Dining Room 2
Interior
Interior Features Cable TV Available, Decorative Lighting, Double Vanity, Granite Counters, High Speed Internet Available, Kitchen Island, Open Floorplan, Pantry, Walk-In Closet(s)
Heating Central, Natural Gas
Cooling Ceiling Fan(s), Central Air, Electric, Zoned
Flooring Carpet, Tile, Wood
Fireplaces Number 1
Fireplaces Type Gas Logs, Living Room, Raised Hearth, Stone
Appliance Dishwasher, Disposal, Gas Oven, Gas Range, Gas Water Heater, Microwave, Vented Exhaust Fan
Heat Source Central, Natural Gas
Laundry Electric Dryer Hookup, Utility Room, Full Size W/D Area, Washer Hookup, On Site
Exterior
Exterior Feature Courtyard, Covered Patio/Porch, Rain Gutters, Private Yard, Uncovered Courtyard
Garage Spaces 2.0
Fence Back Yard, Fenced, Wood
Community Features Club House, Community Pool, Fishing, Greenbelt, Jogging Path/Bike Path, Lake, Park, Playground, Sidewalks, Tennis Court(s)
Utilities Available Cable Available, City Sewer, City Water, Co-op Electric, Curbs, Electricity Connected, Sidewalk, Underground Utilities
Roof Type Composition
Total Parking Spaces 2
Garage Yes
Building
Lot Description Few Trees, Interior Lot, Landscaped, Sprinkler System, Subdivision
Story One
Foundation Slab
Level or Stories One
Structure Type Brick
Schools
Elementary Schools Lizzie Nell Cundiff Mcclure
Middle Schools Dr Jack Cockrill
High Schools Mckinney North
School District Mckinney Isd
Others
Restrictions Deed
Ownership See Tax Rolls
Acceptable Financing Cash, Conventional, VA Loan
Listing Terms Cash, Conventional, VA Loan
Financing Conventional
Special Listing Condition Aerial Photo, Deed Restrictions, Survey Available
Read Less Info
Want to know what your home might be worth? Contact us for a FREE valuation!

Our team is ready to help you sell your home for the highest possible price ASAP

©2024 North Texas Real Estate Information Systems.
Bought with Daniel Weber • REAL BROKER, LLC
GET MORE INFORMATION

REALTOR® | Lic# 0403190


