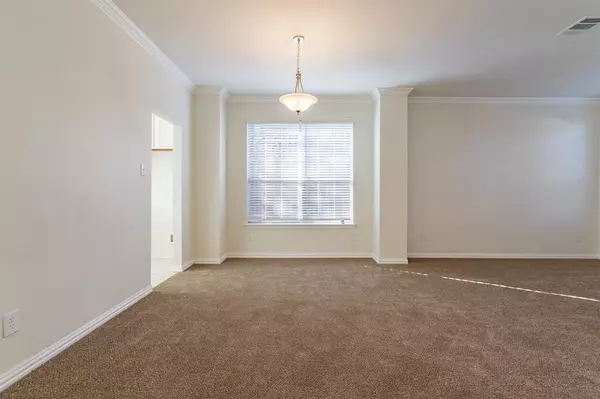$419,900
For more information regarding the value of a property, please contact us for a free consultation.
4 Beds
3 Baths
2,833 SqFt
SOLD DATE : 06/12/2024
Key Details
Property Type Single Family Home
Sub Type Single Family Residence
Listing Status Sold
Purchase Type For Sale
Square Footage 2,833 sqft
Price per Sqft $148
Subdivision Enclave At Stonebridge Ranch
MLS Listing ID 20516570
Sold Date 06/12/24
Style Traditional
Bedrooms 4
Full Baths 2
Half Baths 1
HOA Fees $105/ann
HOA Y/N Mandatory
Year Built 1999
Annual Tax Amount $8,580
Lot Size 4,791 Sqft
Acres 0.11
Property Description
UPDATED 04.21****Seller to contribute up to 3% in closing costs as allowable****
Nestled in Stonebridge Ranch, this 4-bed, 2.5-bath home offers over 2800 square feet of living space with 2 car garage. You'll love the spacious living room, kitchen island, family room with fire place, and primary suite with a spa-like bathroom. Outside, enjoy a deck and landscaped yard. The community has swimming pools, playgrounds, picnic shelters, pickleball courts, almost 20 miles of walking trails, and more. Make this your home in Stonebridge Ranch. Schedule a showing today!
Location
State TX
County Collin
Direction Travel South on Lake Forest Dr from Virginia Pkwy, turn right onto Enclave Ct, veer left as street comes to an end, home is ahead on the right almost behind 5033.
Rooms
Dining Room 2
Interior
Interior Features Chandelier, Decorative Lighting, Kitchen Island, Pantry, Walk-In Closet(s)
Heating Central
Cooling Ceiling Fan(s), Central Air, Electric
Flooring Carpet, Ceramic Tile, Tile
Fireplaces Number 1
Fireplaces Type Family Room, Gas, Gas Logs
Appliance Dishwasher, Electric Cooktop, Electric Oven, Microwave
Heat Source Central
Laundry Electric Dryer Hookup, Utility Room, Washer Hookup
Exterior
Garage Spaces 2.0
Fence Back Yard
Utilities Available City Sewer, City Water
Roof Type Asphalt,Shingle
Total Parking Spaces 2
Garage Yes
Building
Story Two
Foundation Slab
Level or Stories Two
Structure Type Brick,Vinyl Siding
Schools
Elementary Schools Glenoaks
Middle Schools Dowell
High Schools Mckinney Boyd
School District Mckinney Isd
Others
Ownership AMH TX Properties, L.P.
Acceptable Financing Cash, Conventional, FHA, VA Loan
Listing Terms Cash, Conventional, FHA, VA Loan
Financing Private
Read Less Info
Want to know what your home might be worth? Contact us for a FREE valuation!

Our team is ready to help you sell your home for the highest possible price ASAP

©2025 North Texas Real Estate Information Systems.
Bought with Trevor Reed • Northbrook Realty Group
GET MORE INFORMATION
REALTOR® | Lic# 0403190







