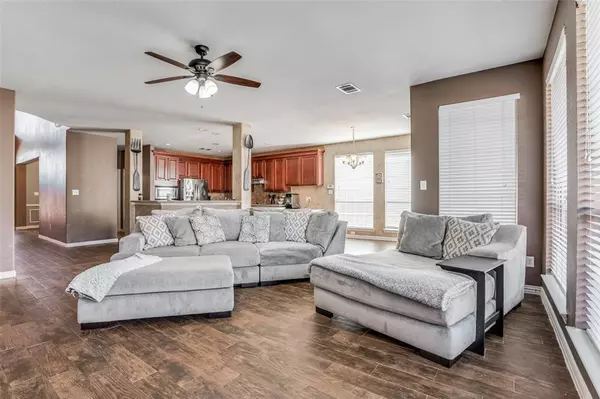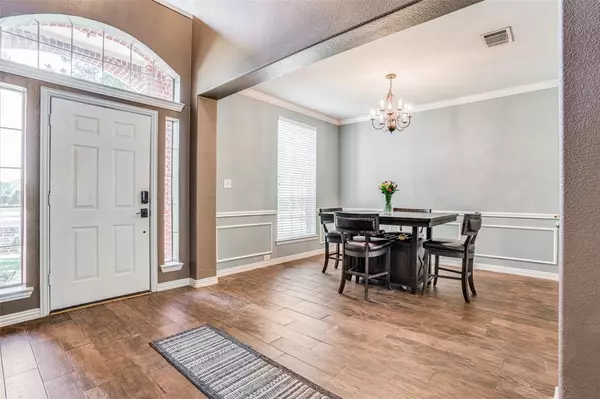$679,900
For more information regarding the value of a property, please contact us for a free consultation.
5 Beds
4 Baths
3,240 SqFt
SOLD DATE : 06/13/2024
Key Details
Property Type Single Family Home
Sub Type Single Family Residence
Listing Status Sold
Purchase Type For Sale
Square Footage 3,240 sqft
Price per Sqft $209
Subdivision Waterford Crossing Ph I
MLS Listing ID 20582672
Sold Date 06/13/24
Style Traditional
Bedrooms 5
Full Baths 3
Half Baths 1
HOA Fees $50/ann
HOA Y/N Mandatory
Year Built 2000
Annual Tax Amount $8,387
Lot Size 7,405 Sqft
Acres 0.17
Property Description
This remarkable home, offering 5 bedrooms, 3 and a half baths, nestled in the prestigious Allen ISD. Its prime location provides convenient access to shopping, dining, and major highways. The roof, water heater, and HVAC system have all been recently replaced within the last 2 years, ensuring peace of mind for the new owners. With fresh new carpet throughout, this home is ready for a personal touch. The seller is offering a generous $15,000 concession at closing OR a 2 and 1 interest rate buy down. As you step inside, you'll be greeted by a grand foyer that leads to a formal dining area and a study. The open floor plan showcases a spacious kitchen with a sizable island, ample counter space, cabinets, and a walk-in pantry. The kitchen seamlessly flows into a large living area featuring a stunning stone fireplace. Escape to the backyard oasis, complete with a pool, raised spa, and a covered patio, creating the perfect ambiance for outdoor entertainment. The owner is related to the agent.
Location
State TX
County Collin
Direction West on Exchange from 75, right on Alma, right on Arbor Park, Right on Coachlight Crossing to Surrey. Refer to GPS
Rooms
Dining Room 2
Interior
Interior Features Decorative Lighting, Eat-in Kitchen, High Speed Internet Available, Kitchen Island, Open Floorplan, Pantry, Walk-In Closet(s)
Heating Central
Cooling Ceiling Fan(s), Central Air
Flooring Carpet, Ceramic Tile, Combination
Fireplaces Number 1
Fireplaces Type Brick, Gas
Appliance Dishwasher, Disposal, Electric Cooktop, Electric Oven
Heat Source Central
Laundry Utility Room, Full Size W/D Area, Stacked W/D Area
Exterior
Exterior Feature Covered Deck, Covered Patio/Porch, Rain Gutters, Lighting
Garage Spaces 2.0
Fence Wood
Pool Fenced, Gunite, Heated, In Ground, Pump, Waterfall
Utilities Available City Sewer, City Water
Roof Type Composition
Total Parking Spaces 2
Garage Yes
Private Pool 1
Building
Story Two
Foundation Slab
Level or Stories Two
Structure Type Brick,Wood
Schools
Elementary Schools Boon
Middle Schools Ereckson
High Schools Allen
School District Allen Isd
Others
Ownership Owner
Acceptable Financing Cash, Conventional, FHA, VA Loan
Listing Terms Cash, Conventional, FHA, VA Loan
Financing Conventional
Read Less Info
Want to know what your home might be worth? Contact us for a FREE valuation!

Our team is ready to help you sell your home for the highest possible price ASAP

©2025 North Texas Real Estate Information Systems.
Bought with Teresa Lively Riney • PPMG of Texas LLC
GET MORE INFORMATION
REALTOR® | Lic# 0403190







