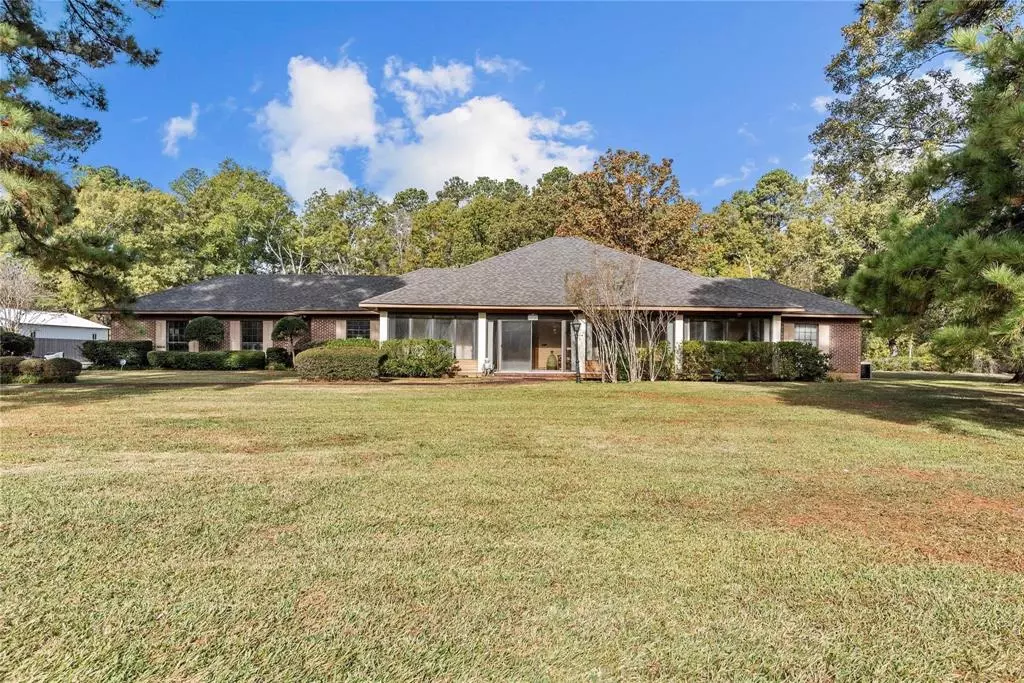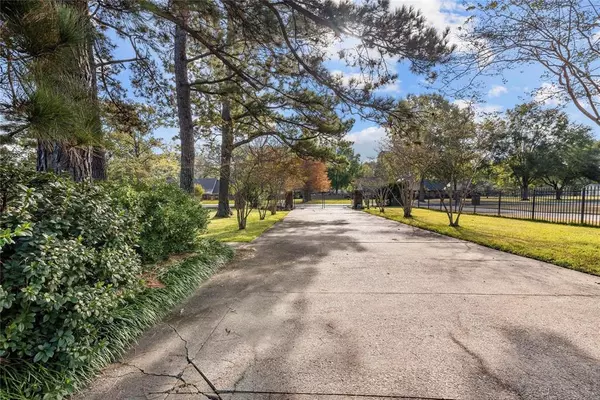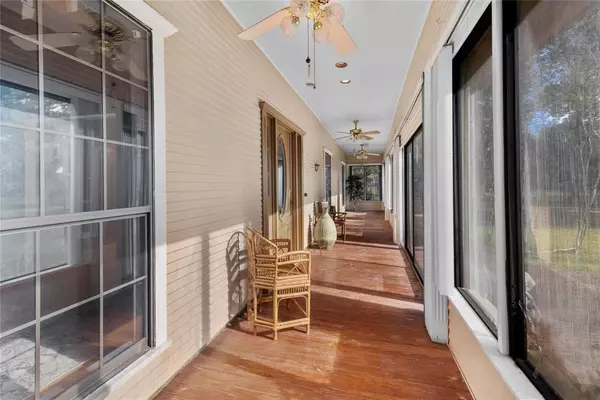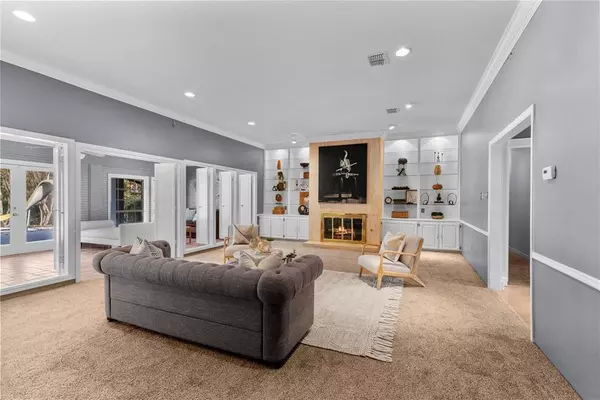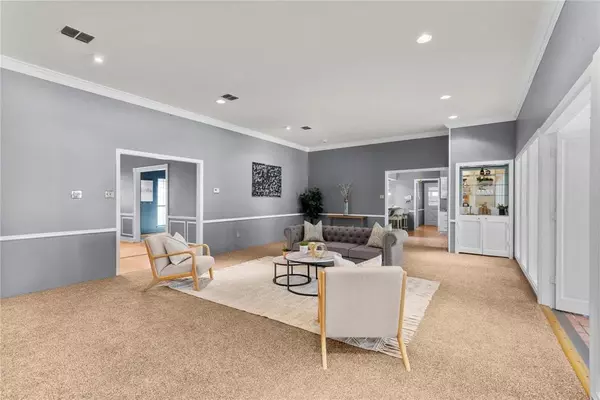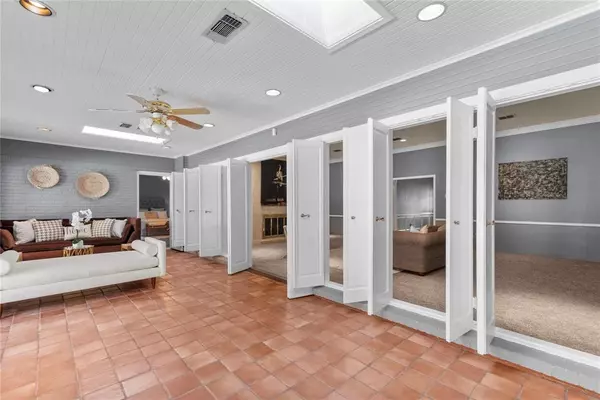$450,000
For more information regarding the value of a property, please contact us for a free consultation.
4 Beds
4 Baths
3,516 SqFt
SOLD DATE : 06/14/2024
Key Details
Property Type Single Family Home
Sub Type Single Family Residence
Listing Status Sold
Purchase Type For Sale
Square Footage 3,516 sqft
Price per Sqft $127
Subdivision Pepper Ridge Estates
MLS Listing ID 20473332
Sold Date 06/14/24
Bedrooms 4
Full Baths 3
Half Baths 1
HOA Y/N None
Year Built 1982
Annual Tax Amount $6,072
Lot Size 2.800 Acres
Acres 2.8
Property Description
Located in the Pepper Ridge Subdivision, this 4 bedroom, 3.5 bath home has everything on your list. As you enter, you will fall in love with the beautiful landscaping, open floor plan, wet bar, sunroom over looking the pool as well as the spacious living and dining room. This exquisite home is located on 2.8 acres., outside of city limits with a new roof (2022) and built in generator. All bedrooms are located on on bottom floor. NO STAIRS! This property has a separate mother in law suite as well as a huge game room that could easily be converted back to a five car garage. The game room also features a half bath inside. The primary bedroom features double vanities, massive soaking tub, and two walk-in closets. This exquisite home features a second primary bedroom that has a full bathroom in the room. The mother in law suite features a fireplace as well as a kitchen. If you are looking for the perfect home to entertain and grow. Please see agent remarks!
Location
State LA
County Caddo
Direction See Google Maps
Rooms
Dining Room 1
Interior
Interior Features Decorative Lighting, Eat-in Kitchen, Granite Counters, Walk-In Closet(s), Wet Bar, In-Law Suite Floorplan
Heating Central
Cooling Central Air
Flooring Carpet, Ceramic Tile
Fireplaces Number 2
Fireplaces Type Living Room
Appliance Dishwasher, Disposal, Electric Oven, Gas Cooktop
Heat Source Central
Exterior
Garage Spaces 2.0
Utilities Available Well
Roof Type Shingle
Total Parking Spaces 1
Garage Yes
Private Pool 1
Building
Story One
Foundation Brick/Mortar
Level or Stories One
Structure Type Brick
Schools
Elementary Schools Caddo Isd Schools
Middle Schools Caddo Isd Schools
High Schools Caddo Isd Schools
School District Caddo Psb
Others
Ownership N\A
Financing Cash
Read Less Info
Want to know what your home might be worth? Contact us for a FREE valuation!

Our team is ready to help you sell your home for the highest possible price ASAP

©2025 North Texas Real Estate Information Systems.
Bought with John Mcgee • McGee & Associates
GET MORE INFORMATION
REALTOR® | Lic# 0403190


