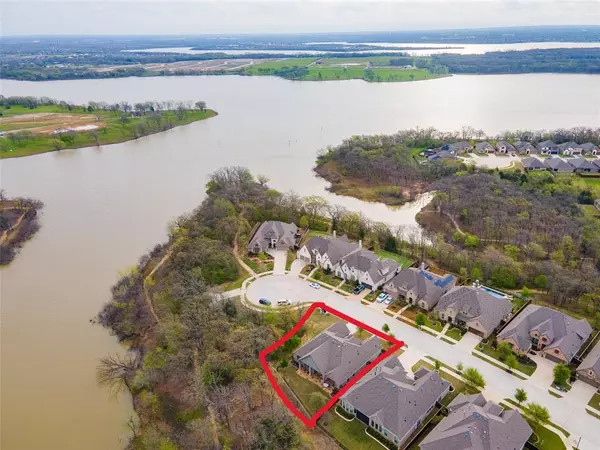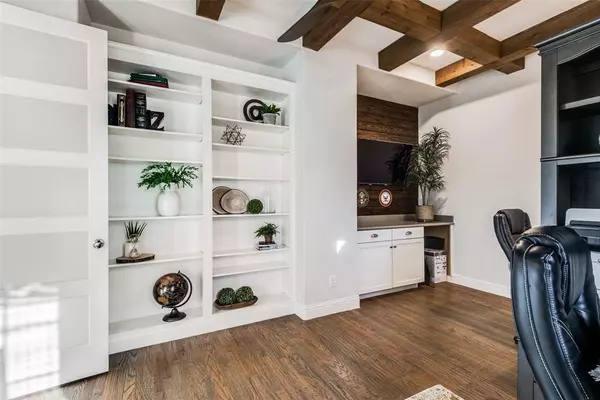$799,000
For more information regarding the value of a property, please contact us for a free consultation.
4 Beds
4 Baths
2,916 SqFt
SOLD DATE : 06/18/2024
Key Details
Property Type Single Family Home
Sub Type Single Family Residence
Listing Status Sold
Purchase Type For Sale
Square Footage 2,916 sqft
Price per Sqft $274
Subdivision Wildridge Ph 2A
MLS Listing ID 20582835
Sold Date 06/18/24
Style Ranch,Traditional
Bedrooms 4
Full Baths 3
Half Baths 1
HOA Fees $100/qua
HOA Y/N Mandatory
Year Built 2017
Annual Tax Amount $11,391
Lot Size 8,537 Sqft
Acres 0.196
Property Description
Welcome to your dream Home! This Plantation build is nestled in the picturesque community of Wildridge! This stunning 4-bedroom, 3.5-bathroom residence boasts luxurious living spaces, a versatile study, a cozy media room, and unparalleled views of the lake, while situated on an oversized, cul-de-sac. Enjoy a seamless blend of indoor and outdoor living with this exquisite home that offers a harmonious fusion of nature and modern comfort. Nestled in a serene setting, this property boasts a design that maximizes the connection between its interior and exterior spaces, providing a lifestyle of relaxation and enjoyment. Features include a 3ft garage extension, accordion doors to outdoor living with a second gas fireplace, cultured marble vanities, 6 burner gas cooktop, holiday lighting plugs at soffits and smart features throughout. Wildridge has amenities for all, with a full monthly calendar of activities. Two community centers are conveniently located. LENDER INCENTIVE OFFERED
Location
State TX
County Denton
Community Club House, Community Pool, Fishing, Greenbelt, Jogging Path/Bike Path, Lake, Park, Playground, Pool
Direction DNT to Eldorado Pkwy. North on Oak Grove Pkwy. Follow to Shahan Prairie- turn right. Left into Wildridge. Immediate right on Grouse Ridge. Follow to end. Right Kern River. At end of street on left.
Rooms
Dining Room 1
Interior
Interior Features Built-in Features, Cable TV Available, Chandelier, Decorative Lighting, Eat-in Kitchen, Flat Screen Wiring, Granite Counters, High Speed Internet Available, In-Law Suite Floorplan, Kitchen Island, Open Floorplan, Pantry, Smart Home System, Vaulted Ceiling(s), Walk-In Closet(s)
Heating Central, Fireplace(s), Natural Gas
Cooling Ceiling Fan(s), Central Air, Electric
Flooring Carpet, Ceramic Tile, Wood
Fireplaces Number 2
Fireplaces Type Decorative, Family Room, Gas, Gas Logs, Gas Starter, Insert, Outside, Stone, Wood Burning
Appliance Built-in Gas Range, Dishwasher, Disposal, Gas Oven, Gas Range, Microwave, Convection Oven, Tankless Water Heater
Heat Source Central, Fireplace(s), Natural Gas
Laundry Electric Dryer Hookup, Utility Room, Washer Hookup
Exterior
Exterior Feature Attached Grill, Covered Patio/Porch, Rain Gutters, Lighting, Outdoor Living Center
Garage Spaces 2.0
Fence Back Yard, Fenced, Wood, Wrought Iron
Community Features Club House, Community Pool, Fishing, Greenbelt, Jogging Path/Bike Path, Lake, Park, Playground, Pool
Utilities Available Cable Available, Co-op Electric, Community Mailbox, Individual Gas Meter, MUD Sewer, MUD Water, Sidewalk
Roof Type Composition
Total Parking Spaces 2
Garage Yes
Building
Lot Description Cul-De-Sac, Few Trees, Greenbelt, Landscaped, Lrg. Backyard Grass, Sprinkler System, Subdivision, Water/Lake View
Story One
Foundation Slab
Level or Stories One
Structure Type Brick
Schools
Elementary Schools Oak Point
Middle Schools Jerry Walker
High Schools Little Elm
School District Little Elm Isd
Others
Ownership of record
Financing Conventional
Special Listing Condition Aerial Photo, Survey Available
Read Less Info
Want to know what your home might be worth? Contact us for a FREE valuation!

Our team is ready to help you sell your home for the highest possible price ASAP

©2025 North Texas Real Estate Information Systems.
Bought with Andy Mcanally • Taylor Realty Associates
GET MORE INFORMATION
REALTOR® | Lic# 0403190







