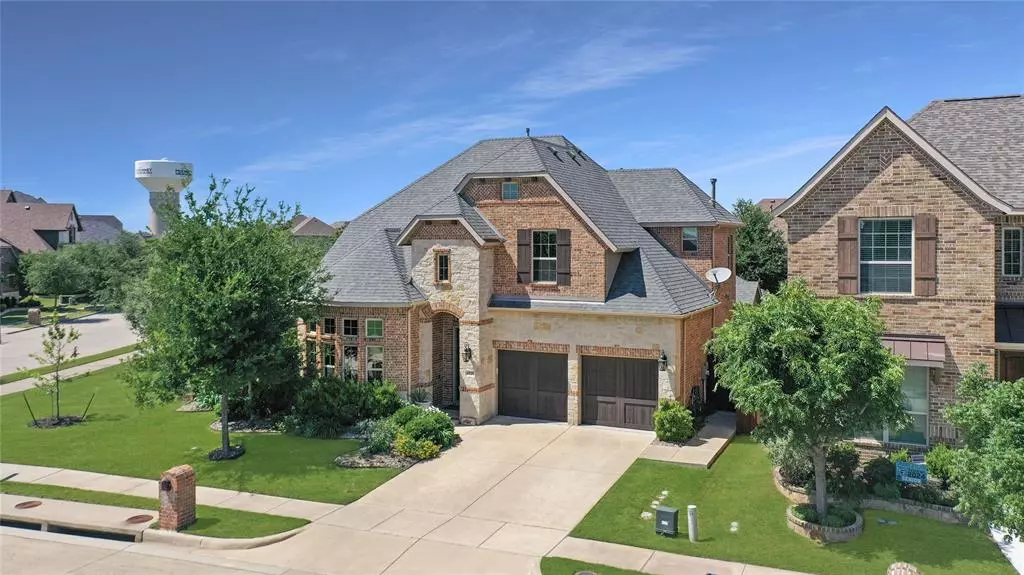$735,000
For more information regarding the value of a property, please contact us for a free consultation.
4 Beds
4 Baths
3,011 SqFt
SOLD DATE : 06/24/2024
Key Details
Property Type Single Family Home
Sub Type Single Family Residence
Listing Status Sold
Purchase Type For Sale
Square Footage 3,011 sqft
Price per Sqft $244
Subdivision Stone Hollow
MLS Listing ID 20609172
Sold Date 06/24/24
Style Traditional
Bedrooms 4
Full Baths 3
Half Baths 1
HOA Fees $70/ann
HOA Y/N Mandatory
Year Built 2016
Lot Size 7,819 Sqft
Acres 0.1795
Lot Dimensions 53x114x100x109
Property Description
Welcome to your dream home in the highly sought after community of Stone Hollow. This 4-bedroom, 3.5-bathroom residence, complete with a study, is situated on a spacious corner lot, offering both breathing room and privacy. Inside, you'll be greeted by stunning hardwood floors that lead you through the open-concept layout. The kitchen boasts tasteful finishes and stylish design. Step outside to discover your own private retreat—a backyard designed for entertaining guests or simply relaxing in style. This home has been thoughtfully upgraded with designer touches throughout, ensuring comfort and luxury at every turn. Located in the Frisco ISD, convenience is key with amenities such as the neighborhood elementary school, pool, playground, and fishing pond all within walking distance. The Courts of McKinney, APEX Centre, community library and park, H-E-B, and much more are also just a short drive away. Don't miss out on the opportunity to call this exceptional property yours.
Location
State TX
County Collin
Community Club House, Community Pool, Curbs, Fishing, Playground, Sidewalks
Direction From 121, take the Alma Road exit and head north. Turn right on Joshua Tree Trail. Take the second exit on the first round about. Take the second exit on the second round about. Turn left onto Oconee Drive and the property is the first home on the left.
Rooms
Dining Room 2
Interior
Interior Features Chandelier, Decorative Lighting, Granite Counters, High Speed Internet Available, Kitchen Island, Loft, Open Floorplan, Pantry, Sound System Wiring, Wainscoting, Walk-In Closet(s)
Heating Central, Fireplace(s)
Cooling Ceiling Fan(s), Central Air
Flooring Carpet, Hardwood, Tile
Fireplaces Number 1
Fireplaces Type Gas, Living Room
Equipment Satellite Dish
Appliance Built-in Gas Range, Dishwasher, Disposal, Microwave, Refrigerator, Vented Exhaust Fan
Heat Source Central, Fireplace(s)
Laundry Electric Dryer Hookup, In Garage, Utility Room, Washer Hookup
Exterior
Exterior Feature Covered Patio/Porch, Garden(s), Rain Gutters, Outdoor Living Center, Other
Garage Spaces 2.0
Fence Brick, Wood
Community Features Club House, Community Pool, Curbs, Fishing, Playground, Sidewalks
Utilities Available City Sewer, City Water, Concrete, Curbs, Sidewalk, Underground Utilities
Roof Type Composition
Total Parking Spaces 2
Garage Yes
Building
Lot Description Corner Lot, Lrg. Backyard Grass, Park View, Sprinkler System, Subdivision
Story Two
Foundation Slab
Level or Stories Two
Structure Type Brick,Stone Veneer
Schools
Elementary Schools Comstock
Middle Schools Scoggins
High Schools Emerson
School District Frisco Isd
Others
Ownership Craig and Sally Hanna
Acceptable Financing Cash, Conventional, FHA, VA Loan
Listing Terms Cash, Conventional, FHA, VA Loan
Financing Conventional
Read Less Info
Want to know what your home might be worth? Contact us for a FREE valuation!

Our team is ready to help you sell your home for the highest possible price ASAP

©2024 North Texas Real Estate Information Systems.
Bought with Ashley Sykes • The Agency Frisco
GET MORE INFORMATION

REALTOR® | Lic# 0403190


