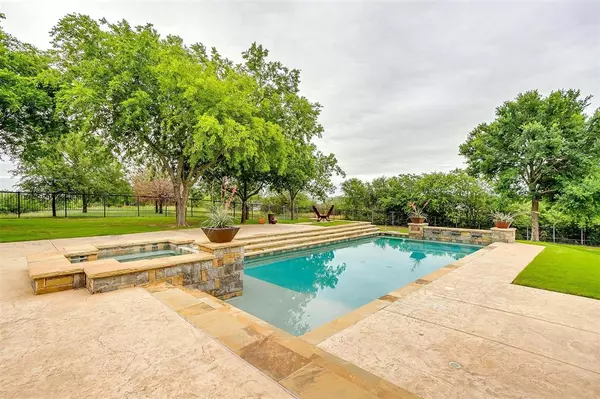$1,200,000
For more information regarding the value of a property, please contact us for a free consultation.
4 Beds
4 Baths
3,568 SqFt
SOLD DATE : 07/03/2024
Key Details
Property Type Single Family Home
Sub Type Single Family Residence
Listing Status Sold
Purchase Type For Sale
Square Footage 3,568 sqft
Price per Sqft $336
Subdivision Deer Wood Forest Add
MLS Listing ID 20606669
Sold Date 07/03/24
Bedrooms 4
Full Baths 3
Half Baths 1
HOA Fees $41/ann
HOA Y/N Mandatory
Year Built 2009
Annual Tax Amount $14,666
Lot Size 1.250 Acres
Acres 1.25
Property Description
SIMPLY STUNNING in Deerwood Forest located in Benbrook, Texas!! The curb appeal alone will draw you in with beautiful new landscaping and circular drive underneath many young live oak trees, but it's the lakeview and back yard oasis that will seal the deal! The property sits on 1.2 acres and features 4 bedrooms, 3.5 baths, a huge 4 car garage and very open floor plan. Upon entry to the home, you will be welcomed with the warmth of natural sunlight from the large windows and the gorgeous hand scraped hardwood floors, but you will be captivated with the breathtaking views of the back yard oasis! Front office boasts ceiling to floor built-ins and large windows with a picturesque view of the front yard; the terra-cotta media room with built-in cabinet; large walk-in closets in all bedrooms, a potential second master suite, beautiful views of the property from every room all nestled in a green belt owned by Army Corp of Engineers. So peaceful and serene, you will love it here.
Location
State TX
County Tarrant
Direction Take 377 south towards 1187, turn left onto Pearl Ranch Road, turn left on Drop Tine and then right on Leaping Buck Court. House on the right.
Rooms
Dining Room 1
Interior
Interior Features Built-in Features, Cable TV Available, Decorative Lighting, Granite Counters, High Speed Internet Available, In-Law Suite Floorplan, Kitchen Island, Natural Woodwork, Open Floorplan, Pantry, Sound System Wiring, Walk-In Closet(s)
Heating Central
Cooling Ceiling Fan(s), Central Air
Flooring Carpet, Ceramic Tile, Hardwood
Fireplaces Number 3
Fireplaces Type Gas, Gas Logs, Kitchen, Master Bedroom, Outside, Wood Burning
Equipment Generator, Home Theater
Appliance Built-in Gas Range, Built-in Refrigerator, Dishwasher, Disposal, Gas Cooktop, Plumbed For Gas in Kitchen, Refrigerator
Heat Source Central
Laundry Electric Dryer Hookup, Utility Room, Full Size W/D Area, Washer Hookup
Exterior
Exterior Feature Covered Patio/Porch, Rain Gutters, Outdoor Grill, Outdoor Kitchen, Outdoor Living Center
Garage Spaces 4.0
Fence Fenced, Wood, Wrought Iron
Pool Gunite, In Ground, Outdoor Pool, Pool Sweep, Pool/Spa Combo
Utilities Available All Weather Road, Co-op Electric, Electricity Connected, Individual Gas Meter, Individual Water Meter, Master Gas Meter, Septic, Well
Roof Type Composition
Total Parking Spaces 4
Garage Yes
Private Pool 1
Building
Lot Description Adjacent to Greenbelt, Interior Lot, Landscaped, Lrg. Backyard Grass, Many Trees, Sprinkler System, Water/Lake View
Story One
Foundation Slab
Level or Stories One
Schools
Elementary Schools Westpark
Middle Schools Benbrook
High Schools Benbrook
School District Fort Worth Isd
Others
Restrictions Deed
Ownership Finucane
Financing Cash
Special Listing Condition Aerial Photo, Deed Restrictions
Read Less Info
Want to know what your home might be worth? Contact us for a FREE valuation!

Our team is ready to help you sell your home for the highest possible price ASAP

©2025 North Texas Real Estate Information Systems.
Bought with Susan Walsh • United Real Estate DFW
GET MORE INFORMATION
REALTOR® | Lic# 0403190







