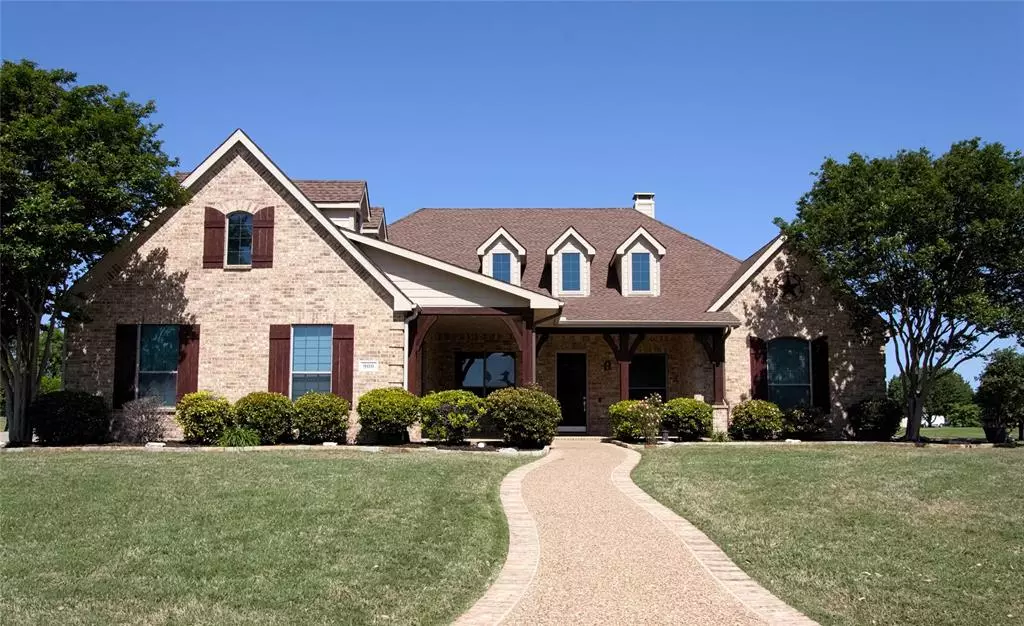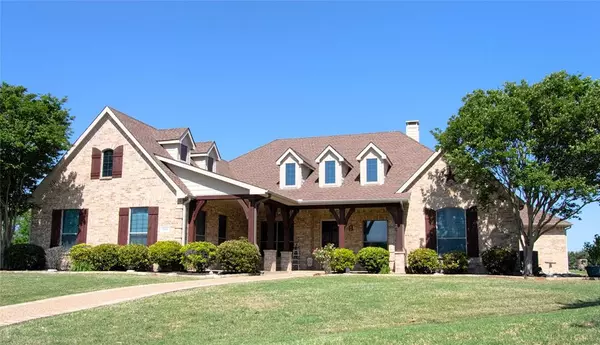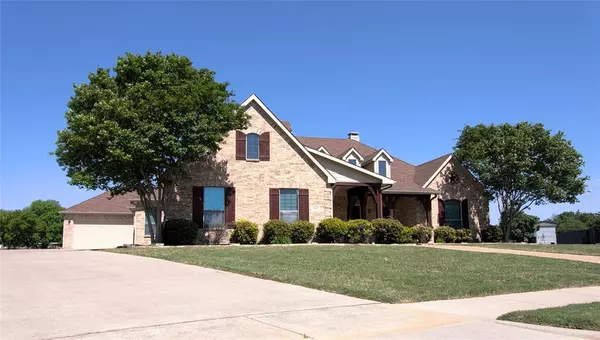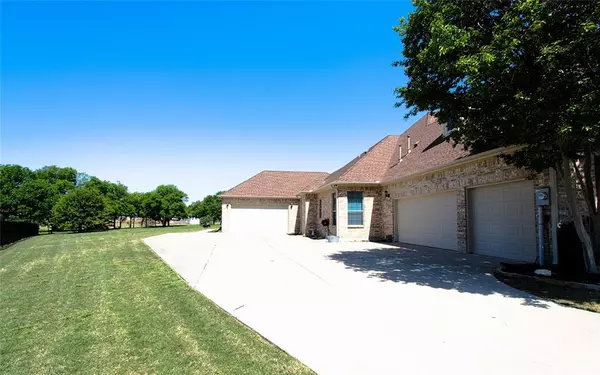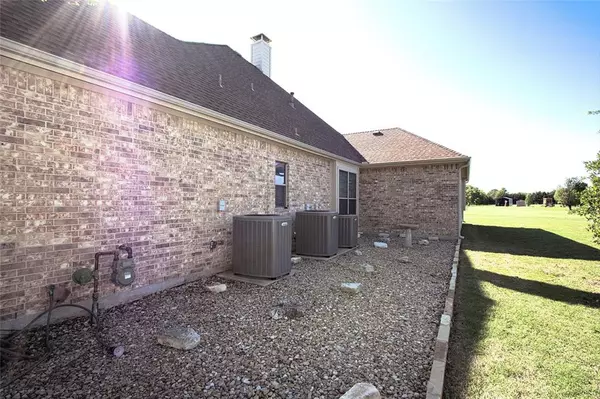$924,999
For more information regarding the value of a property, please contact us for a free consultation.
5 Beds
4 Baths
4,329 SqFt
SOLD DATE : 07/12/2024
Key Details
Property Type Single Family Home
Sub Type Single Family Residence
Listing Status Sold
Purchase Type For Sale
Square Footage 4,329 sqft
Price per Sqft $213
Subdivision Collins Estates
MLS Listing ID 20587080
Sold Date 07/12/24
Style Ranch,Traditional
Bedrooms 5
Full Baths 4
HOA Fees $35/ann
HOA Y/N Mandatory
Year Built 2007
Annual Tax Amount $13,242
Lot Size 1.024 Acres
Acres 1.024
Property Description
This 1 story home is a unique blend of suburban living with acreage. 5 BRs, 4 Full BAs, 4 LAs, FIVE (3+2) car garage, Covered Backyard Living Area in 1 acre of enjoyment. Collins Estates is a small community where homes are not built on top of each other, you will have space to enjoy your homestead. Owner customized this home with quality and attention to detail. 3 Car garage faces to the side and the oversized 2 car garage faces the street with an 8ft door to house your boat or utility trailer along with a workshop. Plenty of additional parking with the extended driveway. Home comes with a 1900sqft flagstone patio in the backyard with an outdoor kitchen that is wired for electricity and plumbed for natural gas. All the bedrooms are oversized with walk-in closets. Kitchen is absolutely a joy to cook in as you have double ovens with plenty of cabinet storage, countertop space and a wine rack. Both attics are decked to provide additional storage. 5th BR can be an office.
Location
State TX
County Collin
Community Curbs, Greenbelt, Sidewalks
Direction Location can be found using GPS via Google Maps
Rooms
Dining Room 2
Interior
Interior Features Cable TV Available, Cathedral Ceiling(s), Chandelier, Double Vanity, Granite Counters, High Speed Internet Available, Kitchen Island, Open Floorplan, Pantry, Sound System Wiring, Vaulted Ceiling(s), Walk-In Closet(s), Wired for Data
Heating Central, ENERGY STAR Qualified Equipment, Natural Gas, Zoned
Cooling Ceiling Fan(s), Central Air, Electric, ENERGY STAR Qualified Equipment, Multi Units, Zoned
Flooring Carpet, Ceramic Tile, Hardwood
Fireplaces Number 1
Fireplaces Type Brick, Gas, Gas Logs, Living Room
Equipment Home Theater, Satellite Dish
Appliance Dishwasher, Disposal, Electric Oven, Gas Cooktop, Gas Water Heater, Microwave, Convection Oven, Double Oven, Plumbed For Gas in Kitchen, Refrigerator, Trash Compactor, Vented Exhaust Fan
Heat Source Central, ENERGY STAR Qualified Equipment, Natural Gas, Zoned
Laundry Electric Dryer Hookup, Gas Dryer Hookup, Utility Room, Full Size W/D Area, Washer Hookup
Exterior
Exterior Feature Covered Patio/Porch, Rain Gutters, Outdoor Kitchen, Outdoor Living Center
Garage Spaces 5.0
Fence Other
Community Features Curbs, Greenbelt, Sidewalks
Utilities Available Cable Available, City Sewer, City Water, Co-op Electric, Concrete, Curbs, Electricity Available, Electricity Connected, Individual Gas Meter, Individual Water Meter, Natural Gas Available, Phone Available, Sewer Available, Sidewalk, Underground Utilities
Roof Type Composition,Shingle
Total Parking Spaces 5
Garage Yes
Building
Lot Description Adjacent to Greenbelt, Corner Lot, Few Trees, Interior Lot, Irregular Lot, Landscaped, Lrg. Backyard Grass, Park View, Sprinkler System, Subdivision
Story One
Foundation Slab
Level or Stories One
Structure Type Brick,Frame,Siding,Stone Veneer
Schools
Elementary Schools Wally Watkins
High Schools Wylie East
School District Wylie Isd
Others
Restrictions Deed,Easement(s)
Ownership Moser
Acceptable Financing Cash, Conventional, FHA, Texas Vet, VA Loan
Listing Terms Cash, Conventional, FHA, Texas Vet, VA Loan
Financing Conventional
Special Listing Condition Deed Restrictions, Res. Service Contract, Survey Available, Utility Easement, Verify Flood Insurance, Verify Tax Exemptions
Read Less Info
Want to know what your home might be worth? Contact us for a FREE valuation!

Our team is ready to help you sell your home for the highest possible price ASAP

©2025 North Texas Real Estate Information Systems.
Bought with David Norman • David Norman, REALTORS
GET MORE INFORMATION
REALTOR® | Lic# 0403190


