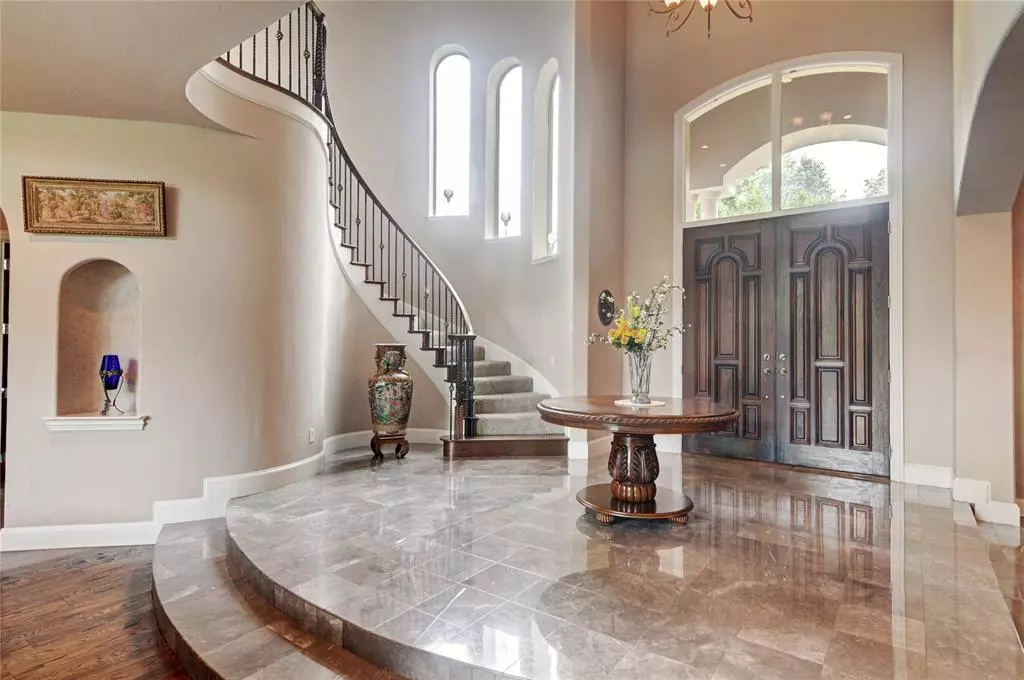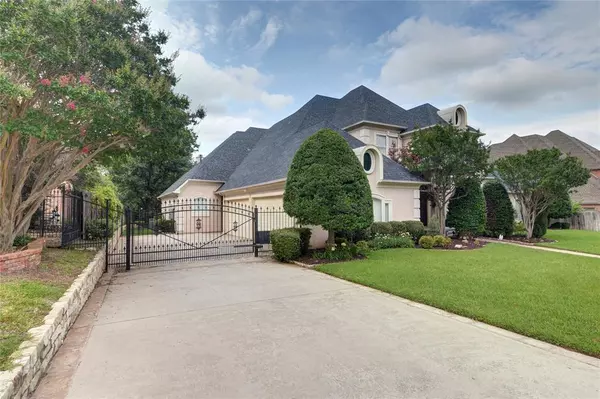$1,299,000
For more information regarding the value of a property, please contact us for a free consultation.
4 Beds
5 Baths
5,471 SqFt
SOLD DATE : 07/18/2024
Key Details
Property Type Single Family Home
Sub Type Single Family Residence
Listing Status Sold
Purchase Type For Sale
Square Footage 5,471 sqft
Price per Sqft $237
Subdivision Oakbrook Hills Add
MLS Listing ID 20633868
Sold Date 07/18/24
Style Traditional,Other
Bedrooms 4
Full Baths 4
Half Baths 1
HOA Fees $108/ann
HOA Y/N Mandatory
Year Built 1997
Annual Tax Amount $16,737
Lot Size 0.572 Acres
Acres 0.572
Property Description
Welcome to your Mediterranean oasis! Step into luxury with this French style open floor plan home boasting 4 spacious Bedrooms, 5 Baths, and ample living space including 3 Living Areas, a Media Room, and a Game Room. Retreat to tranquility with a large backyard featuring a sparkling pool, ideal for relaxation or entertaining under the sun. The main floor offers convenience and elegance with the Primary Bedroom, a secondary bedroom, and a study adorned with built-ins. Floor-to-ceiling butted glass windows frame stunning views of the pool and lush backyard, while the grand entry and expansive living area exude sophistication. With a Sub Zero fridge and a spacious Kitchen, this home is designed for both comfort and entertainment, promising a lifestyle of refined indulgence. Seller is offering $2000.00 towards microwave oven. The roof is 7 rears old. Must see!!! Buyer and buyer's agent must verify all the informations include MLS details, schools , ETC and all the measurements.
Location
State TX
County Tarrant
Direction USE GPS
Rooms
Dining Room 2
Interior
Interior Features Cable TV Available, Chandelier, Decorative Lighting, Dry Bar, Granite Counters, High Speed Internet Available, Kitchen Island, Open Floorplan, Other, Pantry, Sound System Wiring, Walk-In Closet(s)
Heating Central, Electric
Cooling Central Air, Electric
Flooring Carpet, Combination, Hardwood, Other, Tile
Fireplaces Number 2
Fireplaces Type Gas Starter, Other
Equipment Other
Appliance Built-in Gas Range, Built-in Refrigerator, Dishwasher, Disposal, Electric Range, Electric Water Heater, Gas Cooktop, Double Oven, Trash Compactor, Other
Heat Source Central, Electric
Laundry Electric Dryer Hookup, Utility Room, Washer Hookup, Other
Exterior
Exterior Feature Covered Patio/Porch, Rain Gutters, Outdoor Grill
Garage Spaces 4.0
Fence Fenced, Wood, Other
Pool Heated, In Ground, Pool Sweep, Pool/Spa Combo, Other
Utilities Available Cable Available, City Sewer
Roof Type Composition
Total Parking Spaces 4
Garage Yes
Private Pool 1
Building
Lot Description Cul-De-Sac, Few Trees
Story Two
Foundation Combination, Slab, Other
Level or Stories Two
Structure Type Brick,Concrete,Rock/Stone,Unknown,Other
Schools
Elementary Schools Colleyville
Middle Schools Colleyville
High Schools Grapevine
School District Grapevine-Colleyville Isd
Others
Ownership off record
Acceptable Financing Cash, Conventional
Listing Terms Cash, Conventional
Financing Cash
Read Less Info
Want to know what your home might be worth? Contact us for a FREE valuation!

Our team is ready to help you sell your home for the highest possible price ASAP

©2025 North Texas Real Estate Information Systems.
Bought with Ann Wymack • Kind Realty
GET MORE INFORMATION
REALTOR® | Lic# 0403190







