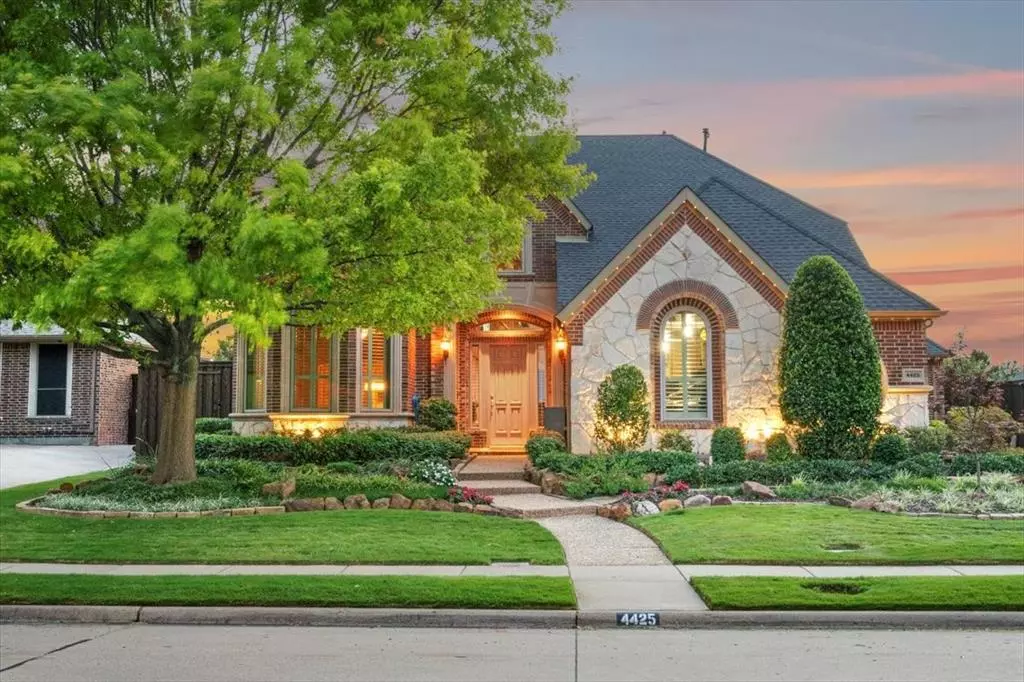$975,000
For more information regarding the value of a property, please contact us for a free consultation.
4 Beds
4 Baths
4,093 SqFt
SOLD DATE : 07/16/2024
Key Details
Property Type Single Family Home
Sub Type Single Family Residence
Listing Status Sold
Purchase Type For Sale
Square Footage 4,093 sqft
Price per Sqft $238
Subdivision Coyote Ridge Ph Ii
MLS Listing ID 20644142
Sold Date 07/16/24
Style Traditional
Bedrooms 4
Full Baths 4
HOA Fees $13
HOA Y/N Mandatory
Year Built 2004
Annual Tax Amount $12,786
Lot Size 0.376 Acres
Acres 0.376
Property Description
Golf course, fantastic 4,100 sf custom home, almost 0.4 ac of manicured lawn, lush landscaping, pool, spa, outdoor liv area, tons of upgraded features & amenities. Inviting foyer w dramatic stairway, 4 beds, 4 baths, study, formal living, dining areas, a gourmet kitchen w recently updated SS appliances. Spacious game rm w access to an oversized balcony, a state-of-the-art media rm, 4-car garages & a resort-style backyard w pool, spa & storage shed, impressive yard space & spectacular views of the golf course. The master suite includes a sitting area, newly updated master bath & a custom Elfa closet. B-in sound sys thruout, custom motorized shades indoors & outdoors, awnings, garages w epoxy flooring & wall-mounted openers, plantation shutters & pavers on both sides of home. Desirable locations in DFW, w easy access to all major highways, airports & a 10–15-minute drive to world-class dining & shopping in Legacy West, The Star, PGA HQ. Coyote Ridge Country Club & excellent LISD schools.
Location
State TX
County Denton
Community Club House, Community Pool, Curbs, Golf, Jogging Path/Bike Path, Park, Playground, Pool, Restaurant, Tennis Court(S)
Direction Head South on Sam Rayburn Tollway. Exit on Hebron Pkwy and turn right onto W Hebron Pkwy. Turn right onto Fairway Drive. Turn right on Reata Dr. Turn left onto Rice Lane. Turn left onto Adams Drive. Turn right on Young Drive. House will be on the left side
Rooms
Dining Room 2
Interior
Interior Features Cable TV Available, Decorative Lighting, Double Vanity, Eat-in Kitchen, Granite Counters, High Speed Internet Available, Pantry, Smart Home System, Sound System Wiring, Walk-In Closet(s), Wet Bar
Heating Central, Natural Gas
Cooling Ceiling Fan(s), Central Air, Electric
Flooring Carpet, Ceramic Tile, Wood
Fireplaces Number 1
Fireplaces Type Decorative, Gas Logs
Appliance Dishwasher, Disposal, Electric Oven, Microwave, Convection Oven, Double Oven, Plumbed For Gas in Kitchen
Heat Source Central, Natural Gas
Laundry Electric Dryer Hookup, Utility Room, Full Size W/D Area, Other
Exterior
Exterior Feature Awning(s), Covered Patio/Porch, Rain Gutters, Lighting, Storage
Garage Spaces 4.0
Fence Metal, Wood
Pool Heated, Separate Spa/Hot Tub, Waterfall
Community Features Club House, Community Pool, Curbs, Golf, Jogging Path/Bike Path, Park, Playground, Pool, Restaurant, Tennis Court(s)
Utilities Available City Sewer, City Water, Curbs, Sidewalk
Roof Type Composition
Total Parking Spaces 4
Garage Yes
Private Pool 1
Building
Lot Description Interior Lot, Landscaped, Lrg. Backyard Grass, On Golf Course, Sprinkler System, Subdivision
Story Two
Foundation Slab
Level or Stories Two
Structure Type Brick,Rock/Stone
Schools
Elementary Schools Coyote Ridge
Middle Schools Creek Valley
High Schools Hebron
School District Lewisville Isd
Others
Ownership Owner
Acceptable Financing Cash, Conventional, VA Loan
Listing Terms Cash, Conventional, VA Loan
Financing Cash
Read Less Info
Want to know what your home might be worth? Contact us for a FREE valuation!

Our team is ready to help you sell your home for the highest possible price ASAP

©2025 North Texas Real Estate Information Systems.
Bought with Meagan King • Southern Collective Realty
GET MORE INFORMATION
REALTOR® | Lic# 0403190







