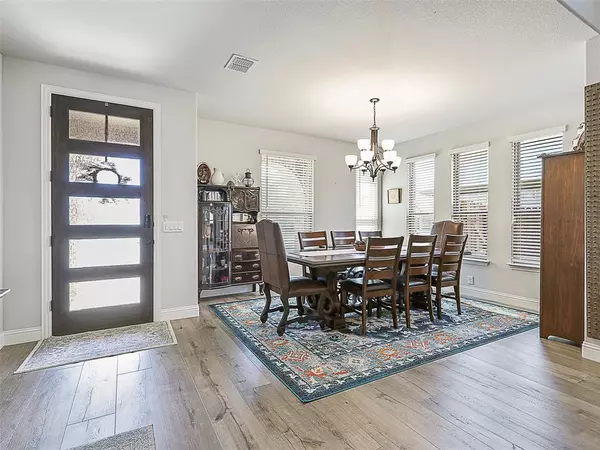$540,000
For more information regarding the value of a property, please contact us for a free consultation.
4 Beds
3 Baths
3,034 SqFt
SOLD DATE : 07/24/2024
Key Details
Property Type Single Family Home
Sub Type Single Family Residence
Listing Status Sold
Purchase Type For Sale
Square Footage 3,034 sqft
Price per Sqft $177
Subdivision Ridge Ranch Ph 4
MLS Listing ID 20586691
Sold Date 07/24/24
Style Traditional
Bedrooms 4
Full Baths 2
Half Baths 1
HOA Fees $41/ann
HOA Y/N Mandatory
Year Built 2021
Annual Tax Amount $12,042
Lot Size 5,880 Sqft
Acres 0.135
Property Description
Nestled in the tranquil embrace of suburban bliss, this exquisite 2story home stands as a testament to refined living.Its exterior exudes timeless elegance w a blend of modern architecture & classic charm, featuring a pristine façade adorned w intricate detailing & welcoming porch.The main level seamlessly integrates luxurious living spaces, perfect for both relaxation & entertainment.The backyard is a true oasis, reminiscent of a resort-style retreat.Whether it's a refreshing swim or al fresco dining, this outdoor haven promises endless enjoyment for all.This home has new SOLAR PANELS making the home ENERGY EFFICIENT!This property includes high performance features & a renewable energy production system.All potential buyers are advised to notify their lender that a competent appraiser IS REQUIRED for this type of property. See Notice of High Performance Features in Transaction desk.
Location
State TX
County Dallas
Community Community Pool, Jogging Path/Bike Path, Playground, Pool
Direction From 635, Exit Cartwright Rd, turn left. Left W Bruton Rd. Right Ridge Ranch, Right Soaring Star, Right Southampton. Home is on Right
Rooms
Dining Room 2
Interior
Interior Features Built-in Features, Cable TV Available, Decorative Lighting, Eat-in Kitchen, High Speed Internet Available, Kitchen Island, Open Floorplan, Pantry, Smart Home System, Walk-In Closet(s)
Heating Fireplace(s), Natural Gas, Zoned
Cooling Ceiling Fan(s), Central Air, Zoned
Flooring Carpet, Laminate, Tile
Fireplaces Number 1
Fireplaces Type Family Room, Gas Starter, Wood Burning
Appliance Dishwasher, Disposal, Gas Cooktop, Gas Oven, Microwave, Plumbed For Gas in Kitchen
Heat Source Fireplace(s), Natural Gas, Zoned
Laundry Electric Dryer Hookup, Utility Room, Washer Hookup
Exterior
Exterior Feature Outdoor Living Center
Garage Spaces 2.0
Fence Wood
Community Features Community Pool, Jogging Path/Bike Path, Playground, Pool
Utilities Available City Sewer, City Water, Curbs
Roof Type Composition
Total Parking Spaces 2
Garage Yes
Private Pool 1
Building
Lot Description Interior Lot, Landscaped, Sprinkler System, Subdivision
Story Two
Foundation Slab
Level or Stories Two
Structure Type Brick
Schools
Elementary Schools Achziger
Middle Schools Berry
High Schools Horn
School District Mesquite Isd
Others
Ownership Balzarini
Acceptable Financing Cash, Conventional, FHA, VA Loan
Listing Terms Cash, Conventional, FHA, VA Loan
Financing VA
Read Less Info
Want to know what your home might be worth? Contact us for a FREE valuation!

Our team is ready to help you sell your home for the highest possible price ASAP

©2025 North Texas Real Estate Information Systems.
Bought with Martina Solis • Monument Realty
GET MORE INFORMATION
REALTOR® | Lic# 0403190







