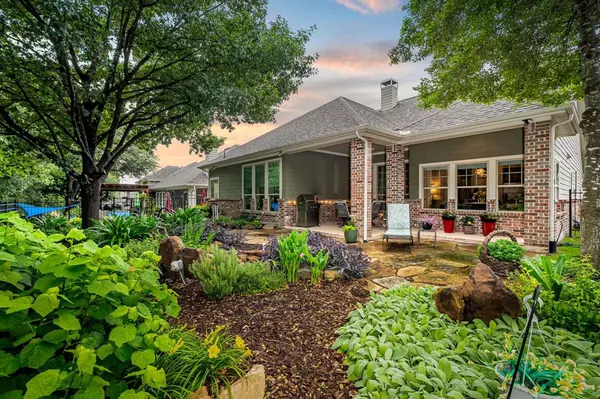$600,000
For more information regarding the value of a property, please contact us for a free consultation.
3 Beds
3 Baths
2,205 SqFt
SOLD DATE : 07/24/2024
Key Details
Property Type Single Family Home
Sub Type Single Family Residence
Listing Status Sold
Purchase Type For Sale
Square Footage 2,205 sqft
Price per Sqft $272
Subdivision Liberty Place
MLS Listing ID 20629926
Sold Date 07/24/24
Style Craftsman
Bedrooms 3
Full Baths 3
HOA Fees $79/ann
HOA Y/N Mandatory
Year Built 2006
Annual Tax Amount $8,338
Lot Size 7,840 Sqft
Acres 0.18
Lot Dimensions 63 x 121
Property Description
Stunning & filled with charm, this Craftsman style home is located in the Freedom Park section of Stonebridge Ranch, a sought-after delightful neighborhood. You will love the large covered front porch, gorgeous incredible backyard & mature tree greenbelt view. Darling Home built quality is present throughout. Handsome knotty elder custom-built cabinets, no carpet - hand-scrapped wood floors in most room, lots of closet & storage space. The oversized garage offers lots of additional space not reflected in the dimension including storage closet + 13x5 area & epoxy floors. All bedrooms are split for privacy with each having full baths nearby. The office has built-in cabinets, bookcase & French Doors. Bonus area is a planning center that has a large built-in desk with drawers & cabinets. The kitchen opens to the den & features lots of granite counter space, large island, pantry & generous cabinet space. The covered patio offers a serene place to enjoy the view & highly styled landscape.
Location
State TX
County Collin
Community Club House, Community Dock, Community Pool, Fishing, Greenbelt, Jogging Path/Bike Path, Lake, Park, Playground, Sidewalks, Tennis Court(S), Other
Direction From University Drive (SH 380) go south on Stonebridge Drive. Turn left on Habersham and again left on Liberty. At stop sign turn left on Republic that curves & changes into Constitution Drive. Home is on the left, sign in yard.
Rooms
Dining Room 2
Interior
Interior Features Built-in Features, Cable TV Available, Decorative Lighting, Granite Counters, High Speed Internet Available, Kitchen Island, Open Floorplan, Pantry, Walk-In Closet(s)
Heating Natural Gas
Cooling Ceiling Fan(s), Central Air, Electric
Flooring Ceramic Tile, Wood
Fireplaces Number 1
Fireplaces Type Den, Gas Logs
Appliance Built-in Gas Range, Dishwasher, Disposal, Gas Cooktop, Microwave
Heat Source Natural Gas
Laundry Electric Dryer Hookup, Utility Room, Full Size W/D Area, Washer Hookup
Exterior
Exterior Feature Covered Patio/Porch, Rain Gutters
Garage Spaces 2.0
Fence Wrought Iron
Community Features Club House, Community Dock, Community Pool, Fishing, Greenbelt, Jogging Path/Bike Path, Lake, Park, Playground, Sidewalks, Tennis Court(s), Other
Utilities Available Cable Available, City Sewer, City Water, Co-op Electric, Sidewalk, Underground Utilities
Roof Type Composition
Total Parking Spaces 2
Garage Yes
Building
Lot Description Few Trees, Greenbelt, Interior Lot, Landscaped, Sprinkler System, Subdivision
Story One
Foundation Slab
Level or Stories One
Structure Type Brick,Radiant Barrier,Siding
Schools
Elementary Schools Lizzie Nell Cundiff Mcclure
Middle Schools Dr Jack Cockrill
High Schools Mckinney North
School District Mckinney Isd
Others
Restrictions Deed
Ownership See Tax Rolls
Acceptable Financing Cash, Conventional, VA Loan
Listing Terms Cash, Conventional, VA Loan
Financing Conventional
Special Listing Condition Aerial Photo, Deed Restrictions, Survey Available, Utility Easement
Read Less Info
Want to know what your home might be worth? Contact us for a FREE valuation!

Our team is ready to help you sell your home for the highest possible price ASAP

©2025 North Texas Real Estate Information Systems.
Bought with Kristin Palacios • Coldwell Banker Apex, REALTORS
GET MORE INFORMATION
REALTOR® | Lic# 0403190







