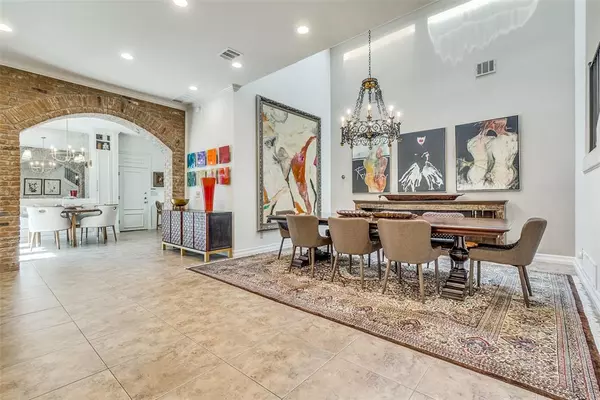$1,400,000
For more information regarding the value of a property, please contact us for a free consultation.
3 Beds
4 Baths
3,148 SqFt
SOLD DATE : 07/25/2024
Key Details
Property Type Single Family Home
Sub Type Single Family Residence
Listing Status Sold
Purchase Type For Sale
Square Footage 3,148 sqft
Price per Sqft $444
Subdivision Parc Du Lac Estates
MLS Listing ID 20606481
Sold Date 07/25/24
Style Mid-Century Modern,Traditional
Bedrooms 3
Full Baths 3
Half Baths 1
HOA Fees $245/qua
HOA Y/N Mandatory
Year Built 1984
Annual Tax Amount $19,451
Lot Size 6,751 Sqft
Acres 0.155
Lot Dimensions 29x115
Property Description
This wonderfully appointed Sharif Munir zero lot line home in Parc Du Lac Estates has it all. 12143 Vendome Place has been carefully updated in the last few years and features a new roof, new HVAC, an updated pool, and a full aesthetic remodel. Features include open living areas with soaring ceilings, pl. Shutters, automatic blinds and sun shade, outdoor grilling space, and heated primary bathroom floors. The large master bathroom is located downstairs and features a fireplace with front courtyard views. The second floor features a living area with an office nook and 2 bedrooms, each with a private bath. Located close to the Cooper Aerobic Center, shopping, and other community facilities. Come find out why so many want to call Parc Du Lac Estates their home!
Location
State TX
County Dallas
Community Curbs, Lake
Direction See GPS
Rooms
Dining Room 2
Interior
Interior Features Built-in Features, Built-in Wine Cooler, Cable TV Available, Chandelier, Decorative Lighting, Flat Screen Wiring, Kitchen Island
Heating Central, Fireplace(s)
Cooling Attic Fan, Ceiling Fan(s), Central Air
Fireplaces Number 2
Fireplaces Type Den
Appliance Built-in Coffee Maker, Built-in Gas Range, Built-in Refrigerator, Commercial Grade Range, Commercial Grade Vent, Dishwasher, Disposal, Dryer, Gas Cooktop, Vented Exhaust Fan
Heat Source Central, Fireplace(s)
Laundry Full Size W/D Area
Exterior
Exterior Feature Attached Grill, Awning(s), Barbecue, Built-in Barbecue, Dog Run, Outdoor Kitchen
Garage Spaces 2.0
Fence Back Yard, Front Yard, Gate, High Fence, Wood, Wrought Iron
Pool Cabana, Heated, In Ground, Pool/Spa Combo
Community Features Curbs, Lake
Utilities Available Alley, Cable Available, City Sewer, Curbs, Electricity Available, Electricity Connected
Roof Type Composition
Total Parking Spaces 2
Garage Yes
Private Pool 1
Building
Lot Description Cul-De-Sac, Few Trees, Interior Lot, Irregular Lot, Oak, Zero Lot Line
Story One and One Half
Foundation Slab
Level or Stories One and One Half
Structure Type Brick
Schools
Elementary Schools Pershing
Middle Schools Benjamin Franklin
High Schools Hillcrest
School District Dallas Isd
Others
Ownership See Agent
Acceptable Financing Cash, Conventional
Listing Terms Cash, Conventional
Financing Cash
Read Less Info
Want to know what your home might be worth? Contact us for a FREE valuation!

Our team is ready to help you sell your home for the highest possible price ASAP

©2025 North Texas Real Estate Information Systems.
Bought with Tara Landon • Keller Williams Legacy
GET MORE INFORMATION
REALTOR® | Lic# 0403190







