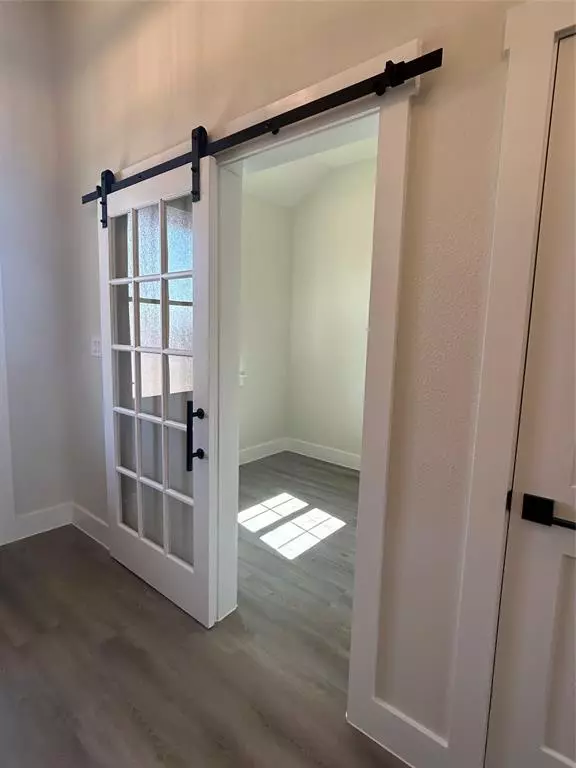$609,900
For more information regarding the value of a property, please contact us for a free consultation.
4 Beds
3 Baths
2,573 SqFt
SOLD DATE : 07/10/2024
Key Details
Property Type Single Family Home
Sub Type Single Family Residence
Listing Status Sold
Purchase Type For Sale
Square Footage 2,573 sqft
Price per Sqft $237
Subdivision Estates At Wind Song Hill Addition
MLS Listing ID 20550935
Sold Date 07/10/24
Style Ranch
Bedrooms 4
Full Baths 2
Half Baths 1
HOA Fees $25/ann
HOA Y/N Mandatory
Year Built 2024
Lot Size 1.003 Acres
Acres 1.003
Lot Dimensions 142 x 307
Property Description
Ready for Move In! NEW CONSTRUCTION custom 1-story open concept floor plan on 1-acre private lot backed by tall trees. 4-bed, 2.5-bath home with minimum 10-ft ceilings throughout. Large kitchen and living room with 15-ft cathedral ceiling with gas-starter wood fireplace. Kitchen has a huge island, quartz countertops, 42-in cabinets, and built-in stainless steel appliances with gas cooktop. Master bedroom with vaulted ceiling and large walk-in closet. Master bath with dual sinks, separate vanities, quartz countertops, freestanding tub, and large frameless shower. Large utility room with sink, built-in cabinets, and room for refrigerator. Office off front hallway. Mudroom with built-in cabinets and utility closet. Luxury wood-like flooring throughout. Oversized 25-ft. deep garage with 8-ft. high doors. Extra-large covered porch and patio. Outdoor building or external workshop may be built. Contact Texas Legend Homes.
Location
State TX
County Denton
Direction From I-35E take exit FM455 Chapman Road west bound for 3.2 miles to Kildee Trail. Take a right onto Kildee Trail. At the end of Kildee Trail, take a right onto N. Bob White Way. The property is on the left side.
Rooms
Dining Room 1
Interior
Interior Features Cable TV Available, Cathedral Ceiling(s), Chandelier, Decorative Lighting, Double Vanity, Eat-in Kitchen, Flat Screen Wiring, Granite Counters, High Speed Internet Available, Kitchen Island, Open Floorplan, Pantry, Vaulted Ceiling(s), Walk-In Closet(s)
Heating Central, Electric, Fireplace(s), Heat Pump, Propane
Cooling Ceiling Fan(s), Central Air, Electric
Flooring Ceramic Tile, Luxury Vinyl Plank
Fireplaces Number 1
Fireplaces Type Family Room, Gas Starter, Wood Burning
Appliance Dishwasher, Disposal, Electric Oven, Electric Water Heater, Gas Cooktop, Microwave, Plumbed For Gas in Kitchen, Vented Exhaust Fan
Heat Source Central, Electric, Fireplace(s), Heat Pump, Propane
Laundry Electric Dryer Hookup, Utility Room, Full Size W/D Area, Washer Hookup
Exterior
Exterior Feature Covered Patio/Porch, Lighting
Garage Spaces 3.0
Fence None
Utilities Available Aerobic Septic, All Weather Road, Asphalt, Co-op Water, Community Mailbox, Electricity Connected, Individual Water Meter, Outside City Limits, Propane, Underground Utilities, Water Tap Fee Paid
Roof Type Composition
Total Parking Spaces 3
Garage Yes
Building
Lot Description Acreage, Landscaped, Lrg. Backyard Grass, Sprinkler System, Subdivision
Story One
Foundation Slab
Level or Stories One
Structure Type Brick,Rock/Stone
Schools
Elementary Schools Chisolm Trail
Middle Schools Sanger
High Schools Sanger
School District Sanger Isd
Others
Restrictions Deed,Easement(s)
Ownership Wind Song Hill Homes LLC
Financing Conventional
Read Less Info
Want to know what your home might be worth? Contact us for a FREE valuation!

Our team is ready to help you sell your home for the highest possible price ASAP

©2025 North Texas Real Estate Information Systems.
Bought with Katie Hines • CENTURY 21 JUDGE FITE CO.
GET MORE INFORMATION
REALTOR® | Lic# 0403190







