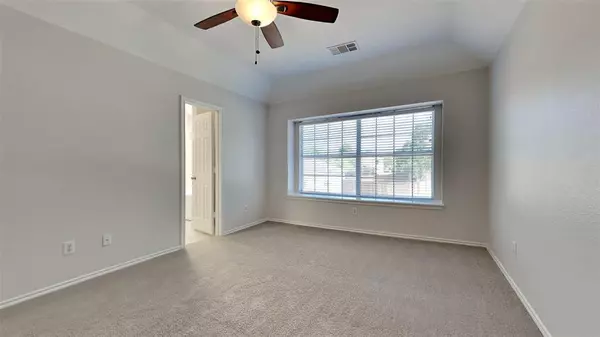$364,900
For more information regarding the value of a property, please contact us for a free consultation.
3 Beds
3 Baths
1,455 SqFt
SOLD DATE : 07/31/2024
Key Details
Property Type Single Family Home
Sub Type Single Family Residence
Listing Status Sold
Purchase Type For Sale
Square Footage 1,455 sqft
Price per Sqft $250
Subdivision Whispering Oaks Estate Ph 2
MLS Listing ID 20622992
Sold Date 07/31/24
Bedrooms 3
Full Baths 2
Half Baths 1
HOA Y/N None
Year Built 1997
Annual Tax Amount $5,257
Lot Size 5,314 Sqft
Acres 0.122
Property Description
Charming two story home with updates galore…new roof, new quartz, refinished hardwood floors, fresh paint inside and out, new carpet, new lighting and much much more! As you step through the front door you're greeted by a spacious and warm living area with a cozy gas fireplace. To the right the dining area awaits with easy access to the kitchen. Recently updated kitchen has new quartz counter tops, new subway tile, new sink, new faucet, and good cabinet space. Upstairs you will find all the bedrooms. The master bedroom is a true retreat. The master bedroom is a true retreat, featuring a spacious layout and a recently updated en-suite bathroom. Updated bath features new vanity, new sink, new faucets, new mirror, new shower surround, new vinyl flooring and a large walk in. Secondary bedrooms are perfect in size with an easy access bathroom across the hall. Full bath features new vinyl plank flooring, new quartz, new sink, and new faucet.
Location
State TX
County Denton
Direction Head north on Kirkpatrick Ln Turn left onto Wager Rd Turn left onto St Gallen Ln Turn left at the 1st cross street onto S Garden Ridge Blvd-Gdn Rdg Rd Turn right onto Altstatten Ln Home is on the Left
Rooms
Dining Room 1
Interior
Interior Features Double Vanity, Granite Counters, Vaulted Ceiling(s), Walk-In Closet(s)
Heating Natural Gas
Cooling Electric
Fireplaces Number 1
Fireplaces Type Living Room
Appliance Dishwasher, Electric Range, Microwave
Heat Source Natural Gas
Exterior
Garage Spaces 2.0
Utilities Available City Sewer, City Water
Total Parking Spaces 2
Garage Yes
Building
Story Two
Level or Stories Two
Schools
Elementary Schools Vickery
Middle Schools Hedrick
High Schools Lewisville
School District Lewisville Isd
Others
Ownership OP Gold, LLC
Acceptable Financing Cash, Conventional, VA Loan
Listing Terms Cash, Conventional, VA Loan
Financing Cash
Read Less Info
Want to know what your home might be worth? Contact us for a FREE valuation!

Our team is ready to help you sell your home for the highest possible price ASAP

©2025 North Texas Real Estate Information Systems.
Bought with Connor Taggart • Keller Williams Realty-FM
GET MORE INFORMATION
REALTOR® | Lic# 0403190







