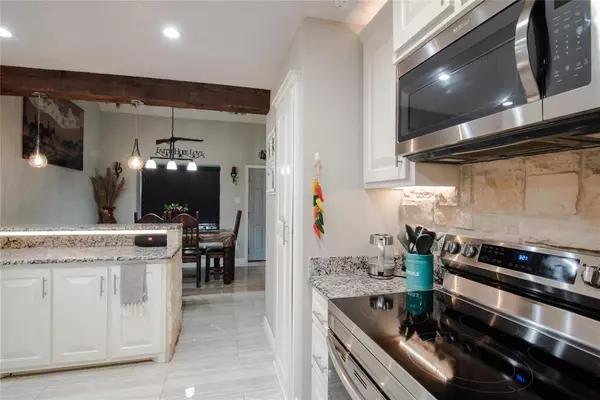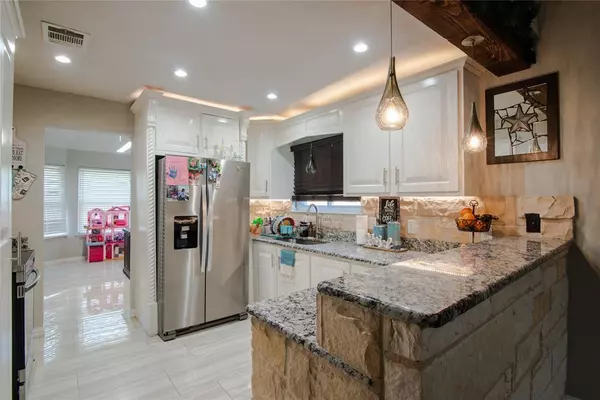$344,000
For more information regarding the value of a property, please contact us for a free consultation.
4 Beds
3 Baths
1,868 SqFt
SOLD DATE : 07/31/2024
Key Details
Property Type Single Family Home
Sub Type Single Family Residence
Listing Status Sold
Purchase Type For Sale
Square Footage 1,868 sqft
Price per Sqft $184
Subdivision Forum Village S W Add
MLS Listing ID 20579657
Sold Date 07/31/24
Style Traditional
Bedrooms 4
Full Baths 2
Half Baths 1
HOA Y/N None
Year Built 1983
Annual Tax Amount $7,822
Lot Size 7,492 Sqft
Acres 0.172
Lot Dimensions 7,475
Property Description
What an exquisite home with great curb appeal in a highly desirable location! Open-concept, Living with fireplace. Dining spaces - perfect for everyday living-entertaining. Kitchen has granite countertops & stainless steel appliances. Main bdr has an ensuite bathroom dual sinks, walk-in shower, linen closet. Private back patio-perfect spot for relaxing & enjoying, covered sitting area perfect for outdoor dining & gatherings. Upgrades:Foundation, flooring, light fixtures, add. half bath on 2nd floor, water heater, HVAC unit, water filter-paid in full, Solar panel system (increase property values -estimated 4.1%-providing savings on utility costs) Close to shopping, highways, mall, hospitals, schools & restaurants, you won't have to go far for anything you need! Just minutes from Arlington Sports & Entertainment District, home of the World Champion Texas Rangers, Dallas Cowboys, Six Flags, Texas Live, DFW Airport. Seller will not make repairs., will paid Home Warranty.
Location
State TX
County Tarrant
Direction Use GPS.
Rooms
Dining Room 1
Interior
Interior Features Cable TV Available, Decorative Lighting, Double Vanity, High Speed Internet Available, Open Floorplan, Pantry, Vaulted Ceiling(s), Walk-In Closet(s)
Heating Central, Electric
Cooling Ceiling Fan(s), Central Air, Electric
Flooring Carpet, Tile
Fireplaces Number 1
Fireplaces Type Brick, Living Room, Wood Burning
Appliance Built-in Refrigerator, Dishwasher, Disposal, Electric Cooktop, Electric Oven, Electric Range, Electric Water Heater, Microwave, Vented Exhaust Fan, Water Filter, Water Purifier, Water Softener
Heat Source Central, Electric
Laundry Electric Dryer Hookup, In Hall, Washer Hookup
Exterior
Exterior Feature Attached Grill, Covered Deck, Covered Patio/Porch, Gas Grill, Rain Gutters, Lighting, Outdoor Grill, Outdoor Kitchen, Outdoor Living Center, Private Yard
Garage Spaces 2.0
Fence Wood
Utilities Available City Sewer, City Water, Community Mailbox, Concrete, Electricity Connected, Sidewalk
Roof Type Composition
Total Parking Spaces 2
Garage Yes
Building
Lot Description Acreage, Few Trees, Landscaped, Lrg. Backyard Grass, Many Trees, Pine
Story Two
Foundation Slab
Level or Stories Two
Structure Type Brick,Concrete,Rock/Stone,Siding
Schools
Elementary Schools Bebensee
High Schools Bowie
School District Arlington Isd
Others
Ownership Lourdes Montero Duran
Acceptable Financing Cash, Conventional, FHA, VA Loan
Listing Terms Cash, Conventional, FHA, VA Loan
Financing FHA 203(b)
Special Listing Condition Survey Available, Utility Easement
Read Less Info
Want to know what your home might be worth? Contact us for a FREE valuation!

Our team is ready to help you sell your home for the highest possible price ASAP

©2025 North Texas Real Estate Information Systems.
Bought with Jared Tye • Tye Realty Group
GET MORE INFORMATION
REALTOR® | Lic# 0403190







