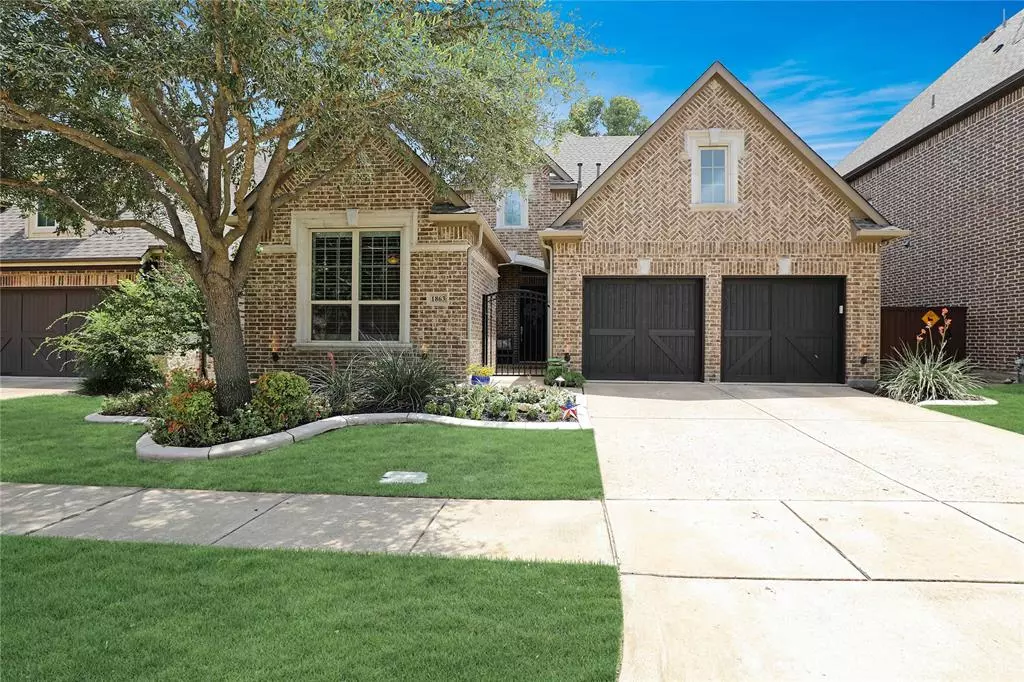$750,000
For more information regarding the value of a property, please contact us for a free consultation.
4 Beds
4 Baths
2,967 SqFt
SOLD DATE : 08/30/2024
Key Details
Property Type Single Family Home
Sub Type Single Family Residence
Listing Status Sold
Purchase Type For Sale
Square Footage 2,967 sqft
Price per Sqft $252
Subdivision Preserve
MLS Listing ID 20686029
Sold Date 08/30/24
Style Traditional
Bedrooms 4
Full Baths 4
HOA Fees $150/qua
HOA Y/N Mandatory
Year Built 2012
Annual Tax Amount $9,878
Lot Size 5,532 Sqft
Acres 0.127
Property Description
Lush wooded views envelope you upon entering this cozy, shaded backyard! Listen to the sounds of the creek & waterfall flowing, birds chirping as you sip morning coffee on your covered & extended patio which features new pavers & fabulous landscaping. Stunning views from all back windows! Open floor plan surrounded by solid wood flooring; this home is absolutely pristine! The regal gated courtyard greets at front door into the din rm, complete w built in bar. Open floor plan, State-of-the-art kitchen w oversized island, wine fridge, convection oven, cooktop plumbed for gas, Gorgeous cabinetry w accent lighting & ample storage. Large primary suite w lovely backyard views leads to a beautifully appointed bath that you will love to relax in! 3rd bdrm suite down currently used as an office has a closet; would be a great bedroom. Upstairs boasts gm rm, another bdrm suite & walk in attic space. Utility closet is huge! Garage w epoxy flooring. Walking trails, fishing pond; get back to nature!
Location
State TX
County Collin
Community Fishing, Greenbelt, Jogging Path/Bike Path, Lake, Sidewalks
Direction GPS
Rooms
Dining Room 2
Interior
Interior Features Built-in Features, Built-in Wine Cooler, Cable TV Available, Decorative Lighting, Double Vanity, Eat-in Kitchen, Flat Screen Wiring, High Speed Internet Available, In-Law Suite Floorplan, Kitchen Island, Open Floorplan, Pantry, Sound System Wiring
Heating Central, Natural Gas, Zoned
Cooling Central Air, Electric, Zoned
Flooring Carpet, Ceramic Tile, Wood
Fireplaces Number 1
Fireplaces Type Decorative, Electric, Heatilator
Appliance Dishwasher, Disposal, Electric Cooktop, Electric Oven, Microwave, Convection Oven, Plumbed For Gas in Kitchen, Vented Exhaust Fan
Heat Source Central, Natural Gas, Zoned
Laundry Full Size W/D Area
Exterior
Exterior Feature Covered Courtyard, Covered Patio/Porch, Rain Gutters, Lighting
Garage Spaces 2.0
Fence Metal
Community Features Fishing, Greenbelt, Jogging Path/Bike Path, Lake, Sidewalks
Utilities Available City Sewer, City Water
Waterfront Description Creek
Roof Type Composition
Total Parking Spaces 2
Garage Yes
Building
Lot Description Adjacent to Greenbelt, Greenbelt, Interior Lot, Landscaped, Many Trees, Park View, Sprinkler System, Subdivision
Story Two
Foundation Slab
Level or Stories Two
Structure Type Brick
Schools
Elementary Schools Evans
Middle Schools Ereckson
High Schools Allen
School District Allen Isd
Others
Restrictions Deed
Ownership See Tax Roll
Acceptable Financing Cash, Conventional, VA Loan
Listing Terms Cash, Conventional, VA Loan
Financing VA
Read Less Info
Want to know what your home might be worth? Contact us for a FREE valuation!

Our team is ready to help you sell your home for the highest possible price ASAP

©2024 North Texas Real Estate Information Systems.
Bought with Don McGrath • Lovejoy Homes Realty, LLC.
GET MORE INFORMATION

REALTOR® | Lic# 0403190


