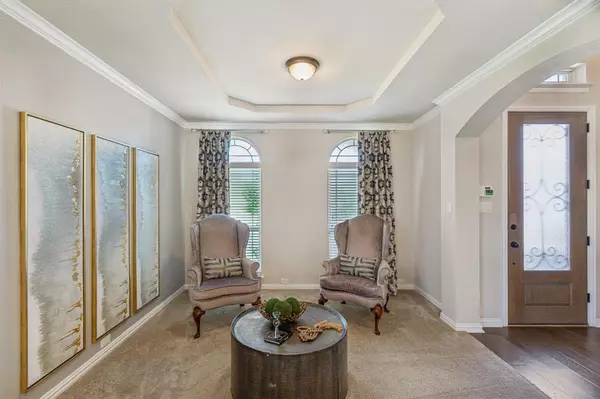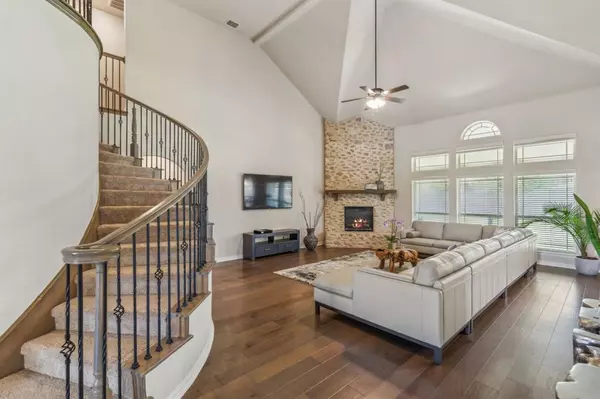$580,000
For more information regarding the value of a property, please contact us for a free consultation.
5 Beds
4 Baths
4,050 SqFt
SOLD DATE : 09/05/2024
Key Details
Property Type Single Family Home
Sub Type Single Family Residence
Listing Status Sold
Purchase Type For Sale
Square Footage 4,050 sqft
Price per Sqft $143
Subdivision Bear Creek Ranch Ph 02
MLS Listing ID 20677737
Sold Date 09/05/24
Style Traditional
Bedrooms 5
Full Baths 4
HOA Fees $43/qua
HOA Y/N Mandatory
Year Built 2020
Annual Tax Amount $13,201
Lot Size 10,802 Sqft
Acres 0.248
Property Description
This extraordinary 5-bedroom, 4-bathroom home, situated on a spacious .25-acre lot in the desirable Bear Creek Ranch subdivision, offers unparalleled comfort and style. Featuring a unique 3-car garage, the third space is an ideal haven for car enthusiasts or Harley Davidson riders, perfect for quick, scenic rides through the countryside just minutes from home.
Step inside to a stunning main level where a lavish Primary suite awaits, complete with an ensuite bathroom showcasing a walk-in shower and separate bath. The expansive eat-in kitchen seamlessly flows into a grand living room, perfect for entertaining. A versatile study, which can serve as a sixth bedroom, along with formal dining and living areas, adds to the home's charm. Upstairs, you'll find four generously sized bedrooms, significantly larger than those in modern new builds, providing ample space and privacy. This level also includes a media room and a spacious game room, perfect for family fun and relaxation.
Location
State TX
County Dallas
Direction Verify with GPS. From IH35E travel west on Bear Creek Rd, turn left on Ranch View Dr, right on Summerwood Ln, left on Midlake Dr, and right on Legacy Dr.
Rooms
Dining Room 2
Interior
Interior Features Decorative Lighting, Double Vanity, Eat-in Kitchen, Granite Counters, Kitchen Island, Open Floorplan, Pantry, Walk-In Closet(s)
Heating Central, Electric
Cooling Ceiling Fan(s), Central Air, Electric
Flooring Carpet, Ceramic Tile, Hardwood
Fireplaces Number 1
Fireplaces Type Living Room, Stone
Appliance Dishwasher, Disposal, Electric Cooktop, Electric Oven, Microwave
Heat Source Central, Electric
Laundry Electric Dryer Hookup, Utility Room, Full Size W/D Area, Washer Hookup
Exterior
Exterior Feature Covered Patio/Porch, Rain Gutters
Garage Spaces 3.0
Fence Back Yard, Wood
Utilities Available City Sewer, City Water
Roof Type Composition
Total Parking Spaces 3
Garage Yes
Building
Lot Description Interior Lot, Landscaped, Lrg. Backyard Grass, Sprinkler System, Subdivision
Story Two
Foundation Slab
Level or Stories Two
Structure Type Brick,Siding
Schools
Elementary Schools Plummer
Middle Schools Permenter
High Schools Cedar Hill
School District Cedar Hill Isd
Others
Ownership See tax
Acceptable Financing Cash, Conventional, FHA, VA Loan
Listing Terms Cash, Conventional, FHA, VA Loan
Financing Conventional
Read Less Info
Want to know what your home might be worth? Contact us for a FREE valuation!

Our team is ready to help you sell your home for the highest possible price ASAP

©2025 North Texas Real Estate Information Systems.
Bought with Claudette Mccoy • Redfin Corporation
GET MORE INFORMATION
REALTOR® | Lic# 0403190







