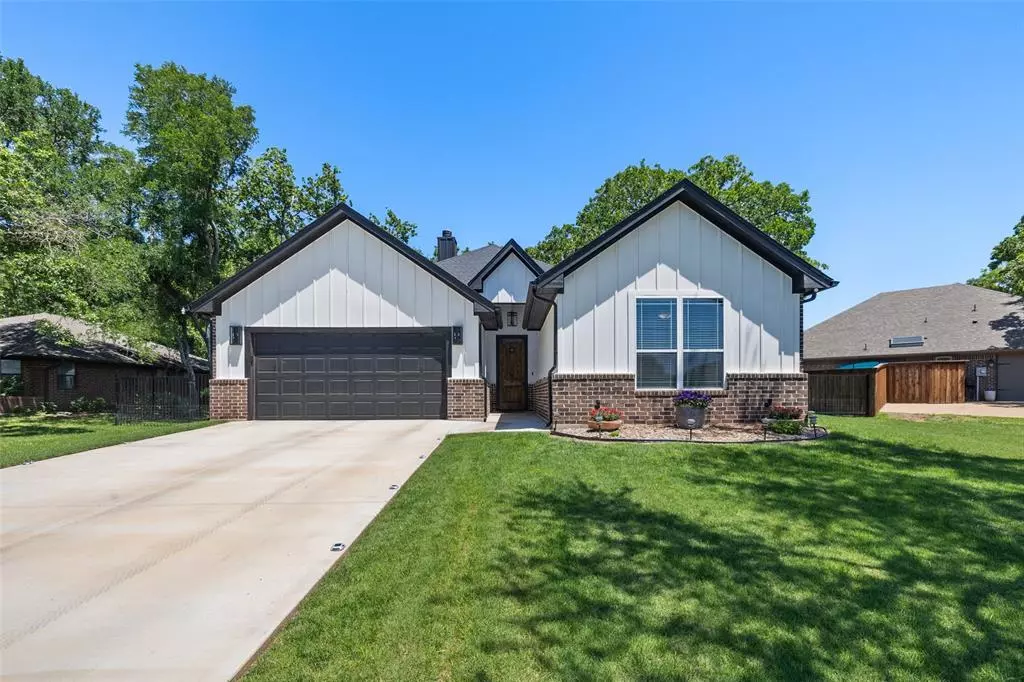$400,000
For more information regarding the value of a property, please contact us for a free consultation.
3 Beds
2 Baths
1,826 SqFt
SOLD DATE : 09/12/2024
Key Details
Property Type Single Family Home
Sub Type Single Family Residence
Listing Status Sold
Purchase Type For Sale
Square Footage 1,826 sqft
Price per Sqft $219
Subdivision Indian Harbor Ph 16
MLS Listing ID 20594294
Sold Date 09/12/24
Style Traditional
Bedrooms 3
Full Baths 2
HOA Fees $37/ann
HOA Y/N Mandatory
Year Built 2022
Annual Tax Amount $4,188
Lot Size 10,890 Sqft
Acres 0.25
Property Description
With its modern open concept design, luxury vinyl flooring, upgraded carpet, & granite countertops throughout. The gourmet island kitchen is perfect for cooking & entertaining, & the spacious living room provides a great gathering space for family & friends. The inclusion of stainless steel appliances, a walk-in shower, garden tub, & oversized island adds to the luxurious feel of the home. The rear covered patio porch is ideal for outdoor relaxation, & the aluminum fence provides both privacy & durability. The home's location facing the water channel across the street allows glimpses of Lake Granbury. The boat marina is only a mile away for launching your water toys & fishing. The .25 acre lot contains a full sprinkler system provides plenty of space for outdoor enjoyment. The workshop has electricity & is a fantastic addition for those who enjoy DIY projects or need workspace for hobbies. Indian Harbor is a lakeside community with plenty of options for recreation & leisure!
Location
State TX
County Hood
Community Boat Ramp, Club House, Community Pool, Fishing, Gated, Guarded Entrance, Lake, Marina, Park, Playground, Pool
Direction Use GPS
Rooms
Dining Room 1
Interior
Interior Features Cable TV Available, Granite Counters, High Speed Internet Available, Kitchen Island, Open Floorplan, Pantry, Walk-In Closet(s)
Heating Central, Fireplace(s)
Cooling Ceiling Fan(s), Central Air
Flooring Carpet, Luxury Vinyl Plank
Fireplaces Number 1
Fireplaces Type Decorative
Appliance Dishwasher, Disposal, Electric Range, Microwave
Heat Source Central, Fireplace(s)
Laundry Electric Dryer Hookup, Utility Room, Full Size W/D Area, Washer Hookup
Exterior
Exterior Feature Covered Patio/Porch, Rain Gutters, Storage
Garage Spaces 2.0
Fence Chain Link, Full, Metal, Wood
Community Features Boat Ramp, Club House, Community Pool, Fishing, Gated, Guarded Entrance, Lake, Marina, Park, Playground, Pool
Utilities Available Aerobic Septic, Co-op Electric
Roof Type Composition
Total Parking Spaces 2
Garage Yes
Building
Lot Description Interior Lot, Landscaped, Level, Lrg. Backyard Grass, Many Trees, Sprinkler System, Subdivision, Water/Lake View
Story One
Foundation Slab
Level or Stories One
Structure Type Board & Batten Siding,Brick
Schools
Elementary Schools Mambrino
Middle Schools Granbury
High Schools Granbury
School District Granbury Isd
Others
Restrictions Deed
Ownership Nance
Acceptable Financing Cash, Conventional, FHA, VA Loan
Listing Terms Cash, Conventional, FHA, VA Loan
Financing Cash
Special Listing Condition Aerial Photo, Deed Restrictions, Survey Available
Read Less Info
Want to know what your home might be worth? Contact us for a FREE valuation!

Our team is ready to help you sell your home for the highest possible price ASAP

©2024 North Texas Real Estate Information Systems.
Bought with Laurie Anderson • Alliance Real Estate
GET MORE INFORMATION

REALTOR® | Lic# 0403190


