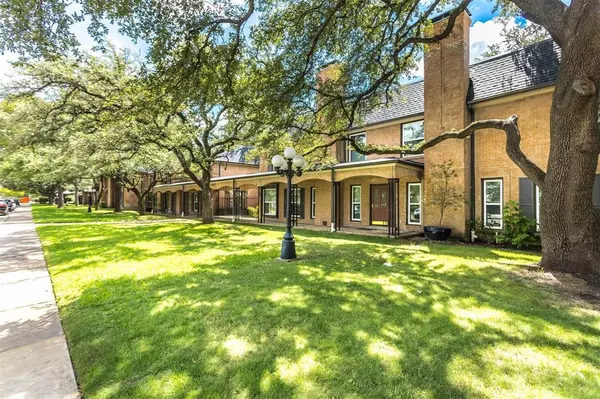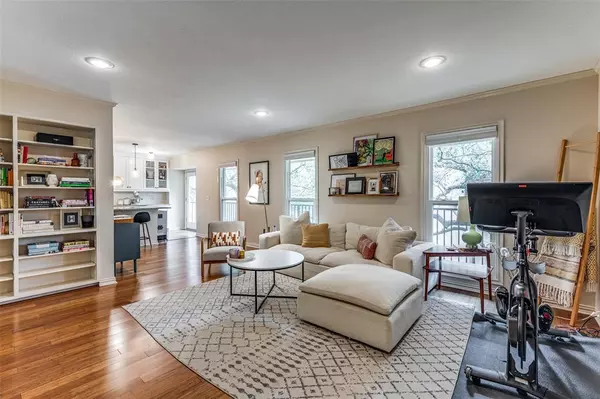$298,500
For more information regarding the value of a property, please contact us for a free consultation.
2 Beds
2 Baths
1,165 SqFt
SOLD DATE : 09/30/2024
Key Details
Property Type Condo
Sub Type Condominium
Listing Status Sold
Purchase Type For Sale
Square Footage 1,165 sqft
Price per Sqft $256
Subdivision Ambassador House Condos
MLS Listing ID 20557136
Sold Date 09/30/24
Style Traditional
Bedrooms 2
Full Baths 2
HOA Fees $744/mo
HOA Y/N Mandatory
Year Built 1963
Lot Size 2.296 Acres
Acres 2.296
Property Description
Welcome to this elegant 2 bedroom 2 bathroom condo nestled in sought after Preston Hollow area. The condo offers a perfect blend of style, comfort, and convenience, making it an ideal retreat for discerning residents. HOA INCLUDES ALL UTILITIES, private parking spot and seller leaves stackable washer and dryer. You'll be in close proximity to Presbyterian and Medical City Hospitals, North Park Mall, 5 star restaurants and minutes to SMU and downtown Dallas!
Upon entering this spacious, open and bright living area are large built in book shelves, open kitchen with French doors leading out to sitting area overlooking courtyard. Look to your left at the entertainment area complete with pool and barbeque grill. Enjoy the new lighting fixtures, with 42 inch cabinets, granite counters and double oven!
Primary bedroom features a generously sized closet and an en-suite bathroom for added privacy and convenience. The second bedroom offers much versatility (office or another living area).
Location
State TX
County Dallas
Community Community Pool, Pool, Sidewalks
Direction From the intersection of Highway 75 (North Central Expressway) and Meadow Park Road, proceed South one block, and turn West on Meadow Park Drive. Unit on the left is Ambassador House. Building 7812, directly next to iron front entry gate.
Rooms
Dining Room 1
Interior
Interior Features Built-in Features, Cable TV Available, Decorative Lighting, Granite Counters, High Speed Internet Available, Open Floorplan, Pantry
Heating Electric
Cooling Ceiling Fan(s), Central Air, Electric, Evaporative Cooling
Flooring Carpet, Laminate
Appliance Dishwasher, Disposal, Electric Cooktop, Electric Oven, Microwave
Heat Source Electric
Laundry Electric Dryer Hookup, Utility Room, Stacked W/D Area, Washer Hookup
Exterior
Exterior Feature Awning(s), Balcony, Courtyard, Rain Gutters, Lighting, Outdoor Grill, Uncovered Courtyard
Carport Spaces 1
Fence Gate, Wrought Iron
Pool Gunite, In Ground
Community Features Community Pool, Pool, Sidewalks
Utilities Available Cable Available, City Sewer, City Water, Concrete, Electricity Available, Electricity Connected, Master Gas Meter, Master Water Meter, Natural Gas Available, Sewer Available, Sidewalk, Underground Utilities
Roof Type Asphalt,Flat,Shingle
Total Parking Spaces 1
Garage No
Private Pool 1
Building
Lot Description Landscaped, Cedar, Oak
Story One
Foundation Slab
Level or Stories One
Structure Type Brick
Schools
Elementary Schools Prestonhol
Middle Schools Benjamin Franklin
High Schools Hillcrest
School District Dallas Isd
Others
Restrictions Deed,Pet Restrictions
Ownership Of record
Acceptable Financing Cash
Listing Terms Cash
Financing Conventional
Special Listing Condition Deed Restrictions, Special Assessments
Read Less Info
Want to know what your home might be worth? Contact us for a FREE valuation!

Our team is ready to help you sell your home for the highest possible price ASAP

©2025 North Texas Real Estate Information Systems.
Bought with Laura Barnett • RE/MAX DFW Associates
GET MORE INFORMATION
REALTOR® | Lic# 0403190







