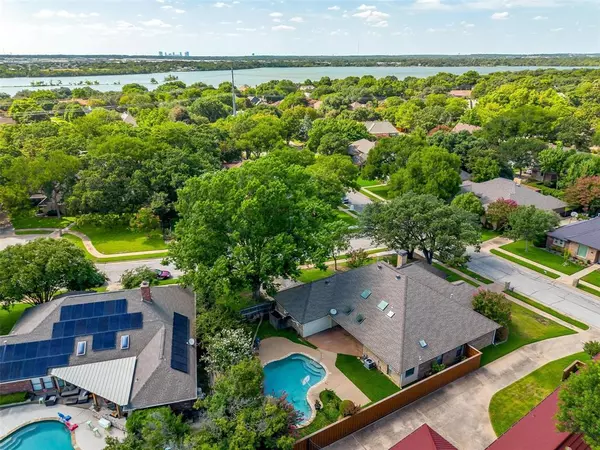$485,000
For more information regarding the value of a property, please contact us for a free consultation.
4 Beds
3 Baths
2,752 SqFt
SOLD DATE : 09/24/2024
Key Details
Property Type Single Family Home
Sub Type Single Family Residence
Listing Status Sold
Purchase Type For Sale
Square Footage 2,752 sqft
Price per Sqft $176
Subdivision Enchanted Lake Estate
MLS Listing ID 20690111
Sold Date 09/24/24
Bedrooms 4
Full Baths 3
HOA Fees $50/ann
HOA Y/N Mandatory
Year Built 1983
Annual Tax Amount $9,614
Lot Size 0.262 Acres
Acres 0.262
Property Description
Beautiful Home in the Sought-After Enchanted Lake Estates, Arlington!!!
This 2,752 sq. ft. gem on a quiet cul-de-sac features new hardwood floors, baseboards, and tile flooring. Fresh paint, a new gas range, and microwave with hood add modern touches. The backyard is an entertainer's dream with a low-maintenance saltwater play pool and lush tropical landscaping. Additional highlights include a new roof, newly installed drainage system, recently replaced main sewer line, tankless hot water heater, gas fireplace, and wet bar in the game room. The master bathroom boasts large, split his-and-her sides. HOA includes a swimming pool, kiddie pool, private boat ramp, and tennis courts also set up for pickleball. Situated on a corner lot with mature trees, it offers privacy and charm. Recently checked sprinklers ensure a well-maintained lawn. The practical 3-way split bedroom layout provides ample privacy and comfort. This move-in-ready gem combines modern upgrades with a serene setting.
Location
State TX
County Tarrant
Community Boat Ramp, Club House, Community Dock, Community Pool, Lake, Tennis Court(S)
Direction See GPS
Rooms
Dining Room 2
Interior
Interior Features Cable TV Available, High Speed Internet Available
Heating Central, Natural Gas
Cooling Ceiling Fan(s), Central Air, Electric
Flooring Ceramic Tile, Hardwood, Tile, Wood
Fireplaces Number 1
Fireplaces Type Gas, Gas Logs, Gas Starter
Appliance Dishwasher, Disposal, Electric Oven, Gas Cooktop, Gas Water Heater, Microwave, Plumbed For Gas in Kitchen, Vented Exhaust Fan
Heat Source Central, Natural Gas
Laundry Electric Dryer Hookup, Utility Room, Full Size W/D Area, Washer Hookup
Exterior
Exterior Feature Private Yard
Garage Spaces 2.0
Pool Gunite, In Ground, Outdoor Pool, Pool Sweep, Private, Salt Water
Community Features Boat Ramp, Club House, Community Dock, Community Pool, Lake, Tennis Court(s)
Utilities Available Cable Available, City Sewer, City Water
Roof Type Composition
Total Parking Spaces 2
Garage Yes
Private Pool 1
Building
Lot Description Corner Lot, Landscaped, Subdivision
Story One
Foundation Slab
Level or Stories One
Schools
Elementary Schools Miller
High Schools Martin
School District Arlington Isd
Others
Ownership Of Record
Acceptable Financing Cash, Conventional, FHA, VA Loan, Other
Listing Terms Cash, Conventional, FHA, VA Loan, Other
Financing FHA
Read Less Info
Want to know what your home might be worth? Contact us for a FREE valuation!

Our team is ready to help you sell your home for the highest possible price ASAP

©2025 North Texas Real Estate Information Systems.
Bought with Jamie Miller • Charitable Realty
GET MORE INFORMATION
REALTOR® | Lic# 0403190







