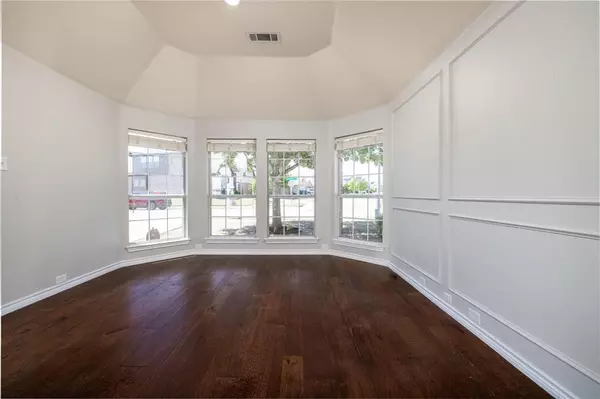$354,900
For more information regarding the value of a property, please contact us for a free consultation.
4 Beds
2 Baths
2,300 SqFt
SOLD DATE : 10/04/2024
Key Details
Property Type Single Family Home
Sub Type Single Family Residence
Listing Status Sold
Purchase Type For Sale
Square Footage 2,300 sqft
Price per Sqft $154
Subdivision Trails Of Marine Creek The
MLS Listing ID 20698499
Sold Date 10/04/24
Style Ranch
Bedrooms 4
Full Baths 2
HOA Fees $21
HOA Y/N Mandatory
Year Built 2005
Annual Tax Amount $8,514
Lot Size 6,316 Sqft
Acres 0.145
Property Description
Charming brick 4-bedroom, 2-bathroom home with modern upgrades in the highly sought after Trails of Marine Creek. Welcome to this beautifully renovated gem which boasts an open floor plan, perfect for modern living and entertaining. Step inside to discover fresh interior paint that brightens every room, and new ceiling fans throughout. The kitchen features sleek stainless-steel appliances, ideal for any home chef. Enjoy the newly landscaped yard providing an inviting curb appeal and a perfect outdoor oasis. With a brand-new HVAC system, you'll stay comfortable all year round. Located in a highly desirable neighborhood, this home is just steps away from a serene green space, and scenic walking trails, perfect for walking your fur babies. Families will appreciate the convenience of being within walking distance to Dozier Elementary School, making the morning school run a breeze. This home combines classic charm with contemporary updates, making it must-see. Your dream home awaits.
Location
State TX
County Tarrant
Community Greenbelt, Jogging Path/Bike Path, Sidewalks
Direction From 820 on W side of FW, take the Lake Worth Blvd exit. Drive W on Lake Worth Blvd 0.2 miles, turn R on Boat Club Road, head N 3 miles, turn R on Cromwell-Marine Creek Road. Drive 0.3 miles, to Trails of Marine Creek Subdivision, turn L on Cascade Canyon Trail. Home is approx. 0.2 miles on the R.
Rooms
Dining Room 2
Interior
Interior Features Decorative Lighting, Eat-in Kitchen, Kitchen Island, Open Floorplan, Pantry, Walk-In Closet(s)
Heating Central
Cooling Ceiling Fan(s), Central Air
Flooring Ceramic Tile, Luxury Vinyl Plank
Fireplaces Number 1
Fireplaces Type Brick, Decorative, Gas Starter, Wood Burning
Appliance Dishwasher, Disposal, Gas Range, Microwave
Heat Source Central
Laundry Utility Room, Full Size W/D Area
Exterior
Exterior Feature Private Yard
Garage Spaces 2.0
Fence Back Yard, Fenced, Wood
Community Features Greenbelt, Jogging Path/Bike Path, Sidewalks
Utilities Available City Sewer, City Water
Roof Type Composition,Shingle
Total Parking Spaces 2
Garage Yes
Building
Lot Description Few Trees, Landscaped, Sprinkler System
Story One
Foundation Slab
Level or Stories One
Structure Type Brick
Schools
Elementary Schools Dozier
Middle Schools Creekview
High Schools Chisholm Trail
School District Eagle Mt-Saginaw Isd
Others
Ownership Of Record
Acceptable Financing Cash, Conventional, FHA, VA Loan
Listing Terms Cash, Conventional, FHA, VA Loan
Financing Conventional
Read Less Info
Want to know what your home might be worth? Contact us for a FREE valuation!

Our team is ready to help you sell your home for the highest possible price ASAP

©2025 North Texas Real Estate Information Systems.
Bought with Rosa Avitia • The Property Shop
GET MORE INFORMATION
REALTOR® | Lic# 0403190







