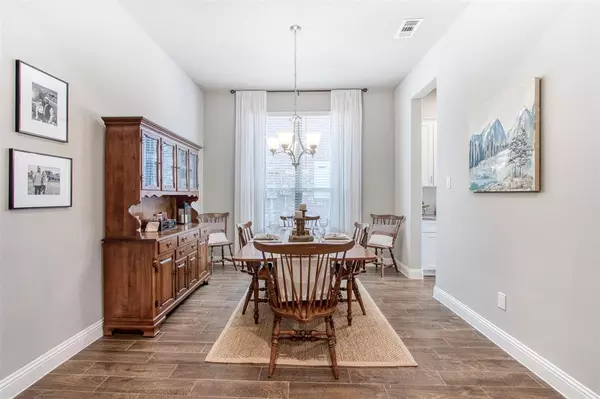$635,000
For more information regarding the value of a property, please contact us for a free consultation.
4 Beds
3 Baths
2,874 SqFt
SOLD DATE : 10/09/2024
Key Details
Property Type Single Family Home
Sub Type Single Family Residence
Listing Status Sold
Purchase Type For Sale
Square Footage 2,874 sqft
Price per Sqft $220
Subdivision Bloomridge Add Ph Ii
MLS Listing ID 20680712
Sold Date 10/09/24
Bedrooms 4
Full Baths 3
HOA Fees $93/ann
HOA Y/N Mandatory
Year Built 2021
Annual Tax Amount $8,064
Lot Size 7,492 Sqft
Acres 0.172
Property Description
Discover this exquisite 2021, 2 story McKinney home nestled on one of the biggest lots in the neighborhood. Captivating curb appeal invites you inside to a floor plan w- stunning features such as granite, designer lighting, & wood look tile in common areas. Open-concept living area enhances the sense of space & connection w- gas feature fireplace & wall of windows for natural light. The kitchen showcases pristine white cabinetry, luxury hardware, gas cooktop, & butler's pantry w- cabinetry. Primary suite offers luxury en-suite bath w- double sinks & soaking tub. Additional bedroom & full bath downstairs. Upstairs, you'll find the game room, secondary bedrooms, full bath, & bonus room perfect for a relaxing sitting room. Step outside to the covered porch, large grassy yard backing greenbelt, & panoramic views of the Texas skies. 2 car front entry garage. Community features pool & clubhouse. Located off Hwy 380, 75, & access to shopping & restaurants. Search address in YouTube for video.
Location
State TX
County Collin
Community Community Pool, Greenbelt, Sidewalks
Direction Follow US-75 N to US-380. Take US-380 West to Ridge Rd. Go North on Ridge Rd. At the traffic circle, take the 2nd exit and stay on Ridge Rd. Turn right onto Bluets Dr. Turn right onto Paintbrush Dr. Paintbrush Dr turns into Marigold Dr. 6109 Marigold Dr is on your right.
Rooms
Dining Room 2
Interior
Interior Features Cable TV Available, Decorative Lighting, Eat-in Kitchen, Granite Counters, High Speed Internet Available, Kitchen Island, Open Floorplan, Pantry, Walk-In Closet(s)
Heating Central, Fireplace(s)
Cooling Ceiling Fan(s), Central Air
Flooring Tile
Fireplaces Number 1
Fireplaces Type Gas, Living Room
Appliance Dishwasher, Disposal, Electric Oven, Gas Cooktop, Microwave
Heat Source Central, Fireplace(s)
Laundry Electric Dryer Hookup, Utility Room, Full Size W/D Area, Washer Hookup
Exterior
Exterior Feature Covered Patio/Porch, Private Yard
Garage Spaces 2.0
Fence Wood
Community Features Community Pool, Greenbelt, Sidewalks
Utilities Available Cable Available, City Sewer, City Water, Co-op Electric, Curbs, Sidewalk
Roof Type Composition
Total Parking Spaces 2
Garage Yes
Building
Lot Description Greenbelt, Lrg. Backyard Grass
Story Two
Foundation Slab
Level or Stories Two
Schools
Elementary Schools John A Baker
Middle Schools Lorene Rogers
High Schools Rock Hill
School District Prosper Isd
Others
Ownership See Tax Records
Acceptable Financing Cash, Conventional, FHA, VA Loan
Listing Terms Cash, Conventional, FHA, VA Loan
Financing Conventional
Read Less Info
Want to know what your home might be worth? Contact us for a FREE valuation!

Our team is ready to help you sell your home for the highest possible price ASAP

©2025 North Texas Real Estate Information Systems.
Bought with Shelly Vaughan • Ebby Halliday Realtors
GET MORE INFORMATION
REALTOR® | Lic# 0403190







