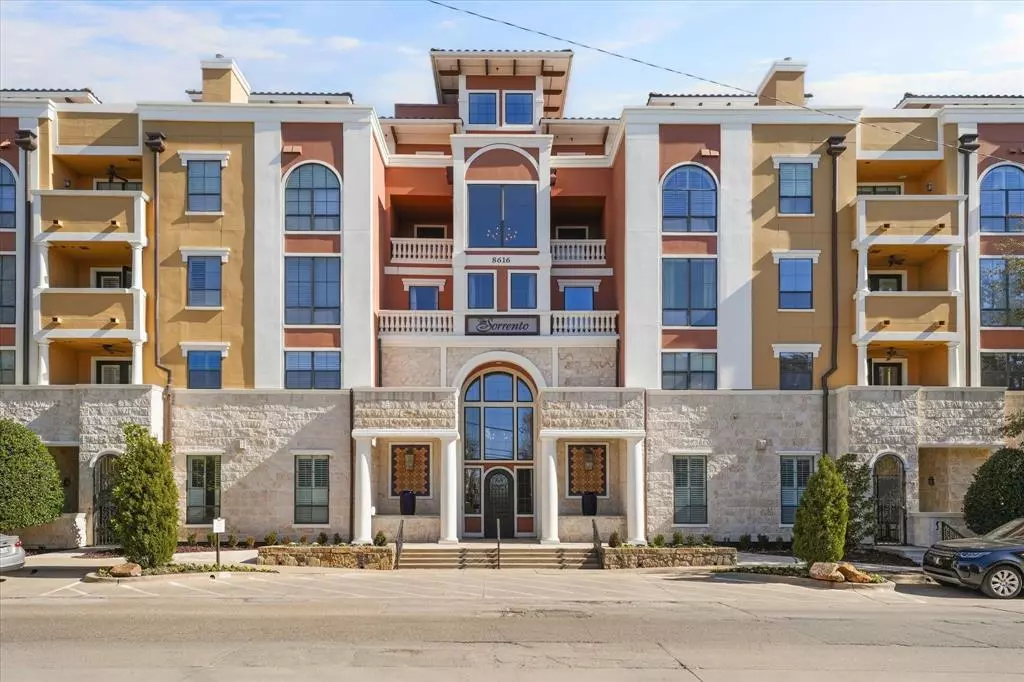$529,000
For more information regarding the value of a property, please contact us for a free consultation.
2 Beds
2 Baths
1,585 SqFt
SOLD DATE : 10/11/2024
Key Details
Property Type Condo
Sub Type Condominium
Listing Status Sold
Purchase Type For Sale
Square Footage 1,585 sqft
Price per Sqft $333
Subdivision Sorrento Condo
MLS Listing ID 20721043
Sold Date 10/11/24
Style Contemporary/Modern,Mediterranean
Bedrooms 2
Full Baths 2
HOA Fees $1,351/mo
HOA Y/N Mandatory
Year Built 2006
Lot Size 1.407 Acres
Acres 1.407
Property Description
Lavish penthouse situated in the prestigious Preston Hollow area. Adorned with stunning Italian modern architecture, this residence features two split spacious bedrooms and two luxurious bathrooms with separate showers and tubs. Condo located in a corner top floor, no neighbor upstairs! The expansive dining area and dual living rooms provide ample space for relaxation and entertainment. Revel in the sophisticated details, including high ceilings, hardwood floors, granite countertops, Kitchen Aid stainless steel appliances, walk-in closets, a clubhouse, fitness center, concierge services, a business center, and a pool with a jacuzzi, among other amenities. Condo comes with two assigned side-by-side parking spaces. Furniture is negotiable.
Location
State TX
County Dallas
Community Club House, Common Elevator, Community Pool, Community Sprinkler, Concierge, Fitness Center, Gated, Perimeter Fencing, Spa, Other
Direction Drive west on Northwest Hwy, pass Hillcrest and the next Street you will see Turtle Creek Blvd (no light). Head north and the building will be to your right passing the Postal Office.
Rooms
Dining Room 1
Interior
Interior Features Built-in Wine Cooler, Cable TV Available, Decorative Lighting, Eat-in Kitchen, Flat Screen Wiring, Granite Counters, High Speed Internet Available, Kitchen Island, Walk-In Closet(s), Second Primary Bedroom
Heating Central, Electric
Cooling Central Air, Electric
Flooring Carpet, Hardwood
Fireplaces Number 1
Fireplaces Type Family Room, Gas Logs, Gas Starter
Appliance Dishwasher, Disposal, Electric Cooktop, Microwave, Convection Oven, Refrigerator, Warming Drawer
Heat Source Central, Electric
Laundry Full Size W/D Area
Exterior
Garage Spaces 2.0
Fence Fenced
Pool Gunite, In Ground, Separate Spa/Hot Tub
Community Features Club House, Common Elevator, Community Pool, Community Sprinkler, Concierge, Fitness Center, Gated, Perimeter Fencing, Spa, Other
Utilities Available City Sewer, City Water, Community Mailbox, Concrete, Curbs, Electricity Available, Sidewalk
Roof Type Spanish Tile
Total Parking Spaces 2
Garage Yes
Private Pool 1
Building
Story One
Foundation Slab
Level or Stories One
Structure Type Block,Brick
Schools
Elementary Schools Prestonhol
Middle Schools Benjamin Franklin
High Schools Hillcrest
School District Dallas Isd
Others
Restrictions No Pets,No Smoking,No Waterbeds,Pet Restrictions
Ownership Jaiger Properties, LLC
Acceptable Financing Cash, Conventional
Listing Terms Cash, Conventional
Financing Cash
Read Less Info
Want to know what your home might be worth? Contact us for a FREE valuation!

Our team is ready to help you sell your home for the highest possible price ASAP

©2025 North Texas Real Estate Information Systems.
Bought with Ty Vaughn • Robert Elliott and Associates
GET MORE INFORMATION
REALTOR® | Lic# 0403190







