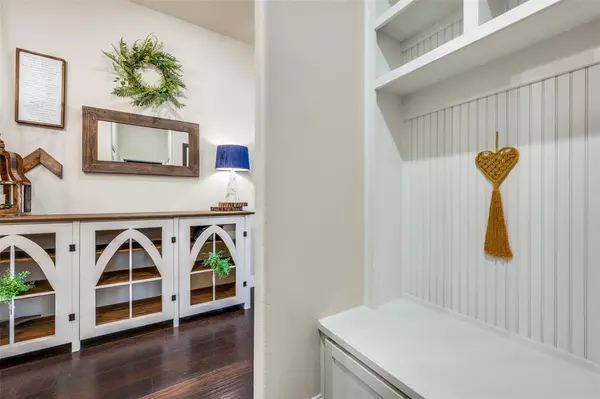$385,000
For more information regarding the value of a property, please contact us for a free consultation.
3 Beds
2 Baths
1,899 SqFt
SOLD DATE : 10/15/2024
Key Details
Property Type Single Family Home
Sub Type Single Family Residence
Listing Status Sold
Purchase Type For Sale
Square Footage 1,899 sqft
Price per Sqft $202
Subdivision Northpointe Ph Iv B
MLS Listing ID 20718376
Sold Date 10/15/24
Style Traditional
Bedrooms 3
Full Baths 2
HOA Y/N None
Year Built 2018
Annual Tax Amount $6,538
Lot Size 7,143 Sqft
Acres 0.164
Property Description
Suburban Splendor in the heart of Denton! Close to all the modern and historic shopping and eating experiences this city has to offer. You will never be far away from what you need yet you will be tucked away in a peaceful manicured newer neighborhood. Close to the famous UNT, TWU, Denton Natatorium and the NEW Denton High School. This open floorplan is great for entertaining and includes hardwood floors, decorative built ins, and a light and bright modern flair. The oversized master includes a dreamy ensuite bathroom and a large closet. The laundry room has enough space for the extra fridge or freezer. The family room borders the kitchen with a large island, and the covered back patio is steps away. This home with its flexible floorplan and ideal spot in town is a must see. Come experience all the history and events Denton has to offer in your new home town.
Location
State TX
County Denton
Direction Loop 288 exit N.Locust, Right on Hercules, Left on Ann Arbor
Rooms
Dining Room 1
Interior
Interior Features Cable TV Available, Decorative Lighting, Eat-in Kitchen, Granite Counters, High Speed Internet Available, Kitchen Island, Open Floorplan, Pantry, Walk-In Closet(s)
Heating Central, Electric
Cooling Central Air, Electric
Flooring Carpet, Ceramic Tile, Wood
Fireplaces Number 1
Fireplaces Type Wood Burning
Equipment None
Appliance Dishwasher, Disposal, Electric Cooktop, Electric Oven, Electric Range, Electric Water Heater, Microwave, Vented Exhaust Fan
Heat Source Central, Electric
Laundry Electric Dryer Hookup, Utility Room, Full Size W/D Area, Washer Hookup, On Site
Exterior
Exterior Feature Covered Patio/Porch, Rain Gutters
Garage Spaces 2.0
Fence Wood
Utilities Available All Weather Road, City Sewer, City Water
Roof Type Composition
Total Parking Spaces 2
Garage Yes
Building
Lot Description Interior Lot, Landscaped, Lrg. Backyard Grass, Sprinkler System, Subdivision
Story One
Foundation Slab
Level or Stories One
Structure Type Brick
Schools
Elementary Schools Evers Park
Middle Schools Calhoun
High Schools Denton
School District Denton Isd
Others
Restrictions Unknown Encumbrance(s)
Ownership Collin and Laura Hofstad
Acceptable Financing Cash, Contract, Conventional, FHA, VA Loan
Listing Terms Cash, Contract, Conventional, FHA, VA Loan
Financing Cash
Read Less Info
Want to know what your home might be worth? Contact us for a FREE valuation!

Our team is ready to help you sell your home for the highest possible price ASAP

©2025 North Texas Real Estate Information Systems.
Bought with Teresa Scott • HomeSmart
GET MORE INFORMATION
REALTOR® | Lic# 0403190







