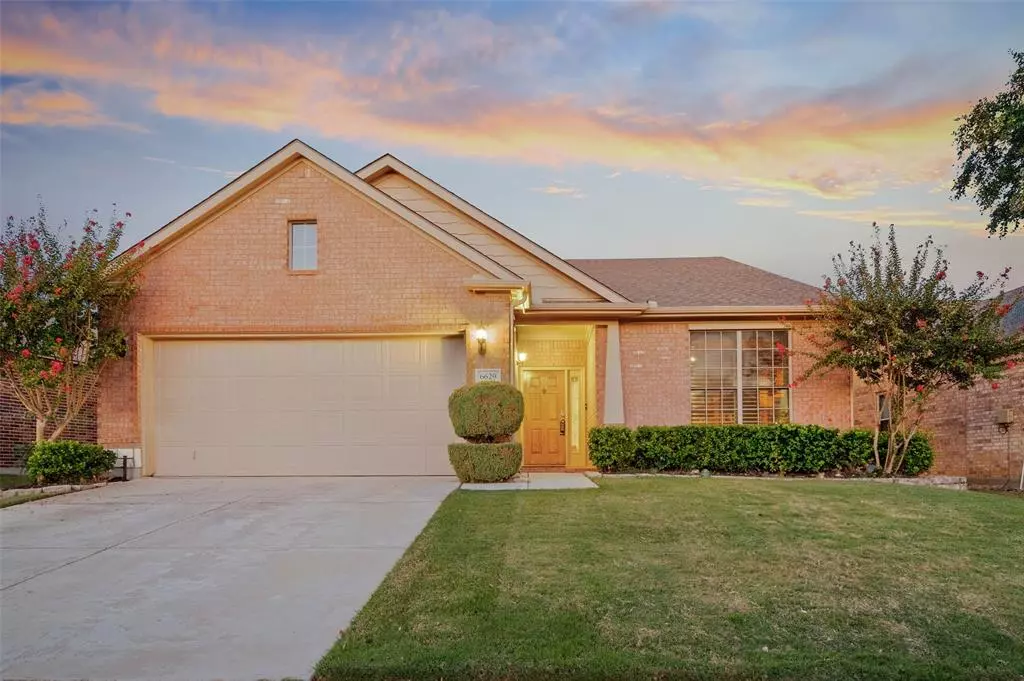$450,000
For more information regarding the value of a property, please contact us for a free consultation.
3 Beds
2 Baths
2,015 SqFt
SOLD DATE : 10/17/2024
Key Details
Property Type Single Family Home
Sub Type Single Family Residence
Listing Status Sold
Purchase Type For Sale
Square Footage 2,015 sqft
Price per Sqft $223
Subdivision Greens Of Oakmont
MLS Listing ID 20722347
Sold Date 10/17/24
Style Traditional
Bedrooms 3
Full Baths 2
HOA Fees $84/qua
HOA Y/N Mandatory
Year Built 2006
Annual Tax Amount $6,527
Lot Size 6,011 Sqft
Acres 0.138
Property Description
Welcome to your serene retreat! This exquisite 3 bedroom, 2 bath home is tucked away in the sought-after 55+ neighborhood of Oakmont with stunning golf course & pond views from your covered back patio. Step inside to an inviting open-concept living area with a cozy fireplace adding warmth & charm to the space as you gaze out over the greenery, making it an ideal spot for relaxation. Plantation shutters adorn the windows throughout, allowing in the natural light. Enjoy your morning coffee in the delightful breakfast nook or entertain guests in the separate dining room. The layout offers a private office space, 2 bedrooms split off & a secluded primary bedroom with a bay window to enjoy the view. Full yard maintenance
and a social membership to the Country Club is included. Embrace the ease of living in this meticulously maintained home & experience the vibrant lifestyle of this exclusive community within a short drive to restaurants, groceries, medical facilities & more.
Location
State TX
County Denton
Community Club House, Community Pool, Fitness Center, Golf, Pool, Restaurant, Sidewalks, Tennis Court(S)
Direction From I35 and Loop 288 S Interstate 35 to State School Rd Turn right onto S Interstate 35 Turn right onto State School Rd Follow State School Rd and Pine Hills Ln to Algarve Dr
Rooms
Dining Room 2
Interior
Interior Features Cable TV Available, Eat-in Kitchen, Granite Counters, Kitchen Island, Open Floorplan, Pantry, Walk-In Closet(s)
Heating Central, Fireplace(s), Natural Gas
Cooling Ceiling Fan(s), Central Air, Electric
Flooring Ceramic Tile, Wood
Fireplaces Number 1
Fireplaces Type Gas Logs, Gas Starter, Living Room
Appliance Dishwasher, Disposal, Electric Cooktop, Electric Range, Electric Water Heater, Microwave
Heat Source Central, Fireplace(s), Natural Gas
Laundry Electric Dryer Hookup, Utility Room, Washer Hookup, Other
Exterior
Exterior Feature Covered Patio/Porch, Rain Gutters
Garage Spaces 2.0
Fence Partial, Wrought Iron
Community Features Club House, Community Pool, Fitness Center, Golf, Pool, Restaurant, Sidewalks, Tennis Court(s)
Utilities Available Cable Available, City Sewer, City Water, Curbs, Individual Gas Meter, Sidewalk
Roof Type Composition
Total Parking Spaces 2
Garage Yes
Building
Lot Description Interior Lot, On Golf Course, Sprinkler System, Water/Lake View
Story One
Foundation Slab
Level or Stories One
Structure Type Brick
Schools
Elementary Schools Nelson
Middle Schools Crownover
High Schools Guyer
School District Denton Isd
Others
Senior Community 1
Restrictions Development
Ownership See Tax
Acceptable Financing Cash, Conventional, FHA, VA Loan
Listing Terms Cash, Conventional, FHA, VA Loan
Financing Conventional
Special Listing Condition Aerial Photo, Age-Restricted
Read Less Info
Want to know what your home might be worth? Contact us for a FREE valuation!

Our team is ready to help you sell your home for the highest possible price ASAP

©2024 North Texas Real Estate Information Systems.
Bought with Amanda Scallon • INC Realty, LLC
GET MORE INFORMATION

REALTOR® | Lic# 0403190


