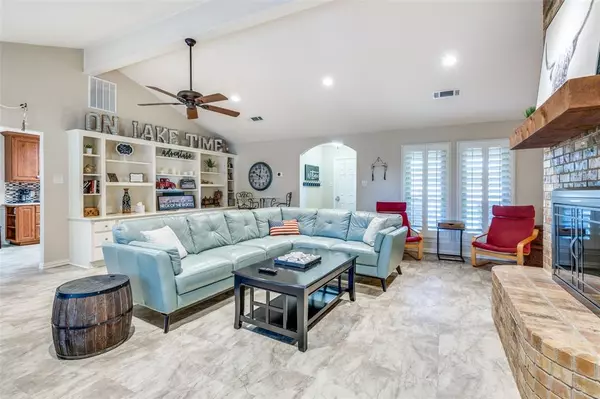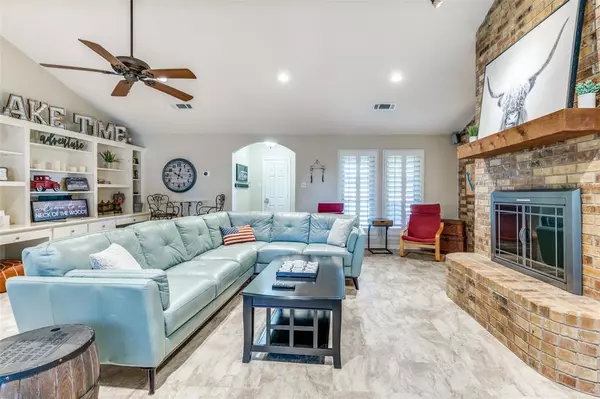$575,000
For more information regarding the value of a property, please contact us for a free consultation.
2 Beds
2 Baths
2,100 SqFt
SOLD DATE : 10/21/2024
Key Details
Property Type Single Family Home
Sub Type Single Family Residence
Listing Status Sold
Purchase Type For Sale
Square Footage 2,100 sqft
Price per Sqft $273
Subdivision Enchanted Oaks North
MLS Listing ID 20659059
Sold Date 10/21/24
Style Traditional
Bedrooms 2
Full Baths 2
HOA Y/N None
Year Built 1984
Annual Tax Amount $11,864
Lot Size 0.304 Acres
Acres 0.304
Property Description
Nestled on the shores of the Cedar Creek Reservoir, this exceptional lake house property offers a unique opportunity to embrace a lifestyle of relaxation, beauty, and waterfront living. With its captivating views, modern amenities, and abundant outdoor space, this property is the ultimate destination for those seeking an idyllic escape from fast pace of everyday life. Whether you're into boating, water sports, hiking, or simply enjoying the beauty of nature, this property offers a wide range of activities to suit your interests. Explore the surrounding trails, take a kayak out on the lake, or have a lakeside bonfire under the starry night sky. Furniture is negotiable. 30 amp plug, 12 x 16 shed, mosquito spray system to name a few additions. New roof to be installed. Furniture is negotiable with the sale of the home.
Location
State TX
County Henderson
Community Boat Ramp, Lake
Direction From US-175 East toward Kaufman. Keep right onto Bus US-175. Turn right onto S Third St. Right onto Enchanted Oaks Dr. Left onto Enchanted Dr. Left onto First Oak Drive. Destination is on the right.
Rooms
Dining Room 2
Interior
Interior Features Decorative Lighting, Eat-in Kitchen, Pantry
Heating Central, Electric, Fireplace(s)
Cooling Ceiling Fan(s), Central Air, Electric, Wall Unit(s)
Flooring Carpet, Luxury Vinyl Plank
Fireplaces Number 1
Fireplaces Type Brick, Wood Burning
Appliance Dishwasher, Disposal, Electric Cooktop, Electric Water Heater, Double Oven, Trash Compactor, Vented Exhaust Fan
Heat Source Central, Electric, Fireplace(s)
Laundry Electric Dryer Hookup, Utility Room, Full Size W/D Area
Exterior
Exterior Feature Boat Slip, Dock, Fire Pit, Rain Gutters, Mosquito Mist System, Private Yard, RV/Boat Parking, Storage
Garage Spaces 3.0
Fence Gate, Perimeter, Wrought Iron
Community Features Boat Ramp, Lake
Utilities Available City Sewer, City Water, Electricity Available, Overhead Utilities
Waterfront Description Dock – Covered,Lake Front,Personal Watercraft Lift,Retaining Wall – Steel
Roof Type Composition
Total Parking Spaces 3
Garage Yes
Building
Lot Description Interior Lot, Landscaped, Sprinkler System, Water/Lake View, Waterfront
Story One
Foundation Slab
Level or Stories One
Structure Type Brick
Schools
Elementary Schools Eustace
Middle Schools Eustace
High Schools Eustace
School District Eustace Isd
Others
Restrictions Unknown Encumbrance(s)
Ownership Stang/King
Acceptable Financing Cash, Conventional
Listing Terms Cash, Conventional
Financing Conventional
Read Less Info
Want to know what your home might be worth? Contact us for a FREE valuation!

Our team is ready to help you sell your home for the highest possible price ASAP

©2025 North Texas Real Estate Information Systems.
Bought with Lisa Parker • Lake Homes Realty, LLC
GET MORE INFORMATION
REALTOR® | Lic# 0403190







