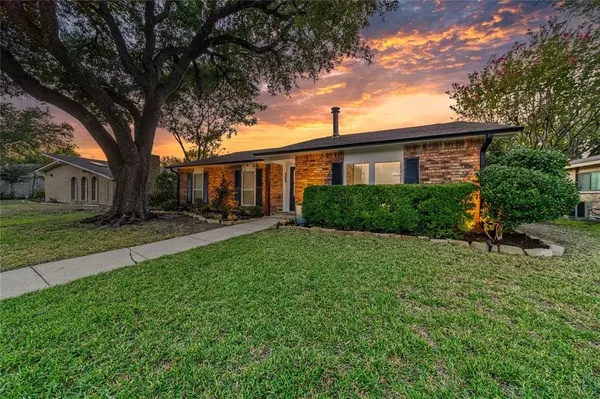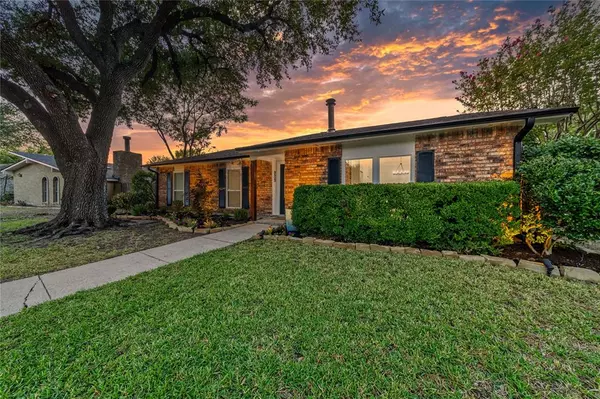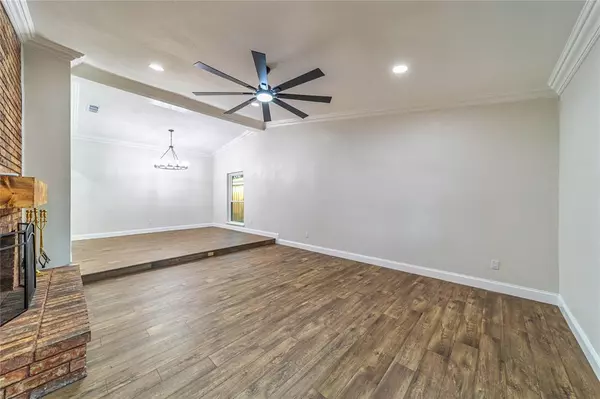$349,900
For more information regarding the value of a property, please contact us for a free consultation.
3 Beds
2 Baths
1,756 SqFt
SOLD DATE : 10/18/2024
Key Details
Property Type Single Family Home
Sub Type Single Family Residence
Listing Status Sold
Purchase Type For Sale
Square Footage 1,756 sqft
Price per Sqft $199
Subdivision Oaks 04
MLS Listing ID 20729610
Sold Date 10/18/24
Style Mid-Century Modern
Bedrooms 3
Full Baths 2
HOA Y/N None
Year Built 1977
Annual Tax Amount $5,369
Lot Size 8,276 Sqft
Acres 0.19
Property Description
Welcome to your forever home, just 24 min from downtown Dallas sits 3525 Knoll Point Dr, in a well established Oaks Neighborhood. Approaching the home you are greeted with a new lush flower beds and landscape with the owners very on favorite Japanese Maple tree and custom landscape lighting. A home that no dollar was spared in the transformation of this beautiful home. All new windows installed August of 2024, all new Kitchen featuring beautiful Quartz countertops and stainless steel appliances with satin gold finish-outs throughout the entire home. Beautiful master-pieced bathrooms with elegant vanities and Carrera Marble floors. Upon entering the home you are greeted with high vaulted ceilings to which the hallway ceilings were raised about 2 ft high.
In the exterior all new cedar fence installed August 2024, all new landscaping in the rear and all new custom black rain gutters installed September 2024.
Ask about our 5% rate
Location
State TX
County Dallas
Direction East from I-30, EXIT ROSEHILL, RIGHT ON ROSEHILL, TAKE A LEFT ON OVERGLEN, RIGHT ON RUSTIC GLEN, LEFT ON KNOLL POINT, HOUSE IS ON THE RIGHT.
Rooms
Dining Room 2
Interior
Interior Features Cable TV Available, Chandelier, Decorative Lighting, Natural Woodwork, Pantry, Vaulted Ceiling(s), Walk-In Closet(s)
Heating Electric
Cooling Central Air, Electric
Flooring Hardwood, Marble
Fireplaces Number 1
Fireplaces Type Brick, Wood Burning
Appliance Dishwasher, Disposal, Electric Range
Heat Source Electric
Laundry Electric Dryer Hookup, Utility Room, Full Size W/D Area
Exterior
Exterior Feature Rain Gutters, Lighting, Private Entrance, Private Yard
Garage Spaces 2.0
Fence Fenced, Wood
Utilities Available City Sewer, City Water, Sidewalk
Total Parking Spaces 2
Garage Yes
Building
Lot Description Landscaped, Lrg. Backyard Grass, Many Trees
Story One
Foundation Slab
Level or Stories One
Structure Type Board & Batten Siding,Brick
Schools
Elementary Schools Choice Of School
Middle Schools Choice Of School
High Schools Choice Of School
School District Garland Isd
Others
Ownership Public Records
Acceptable Financing Cash, Conventional, VA Loan
Listing Terms Cash, Conventional, VA Loan
Financing Conventional
Read Less Info
Want to know what your home might be worth? Contact us for a FREE valuation!

Our team is ready to help you sell your home for the highest possible price ASAP

©2025 North Texas Real Estate Information Systems.
Bought with Amy Chapa • T. Custom Realty
GET MORE INFORMATION
REALTOR® | Lic# 0403190







