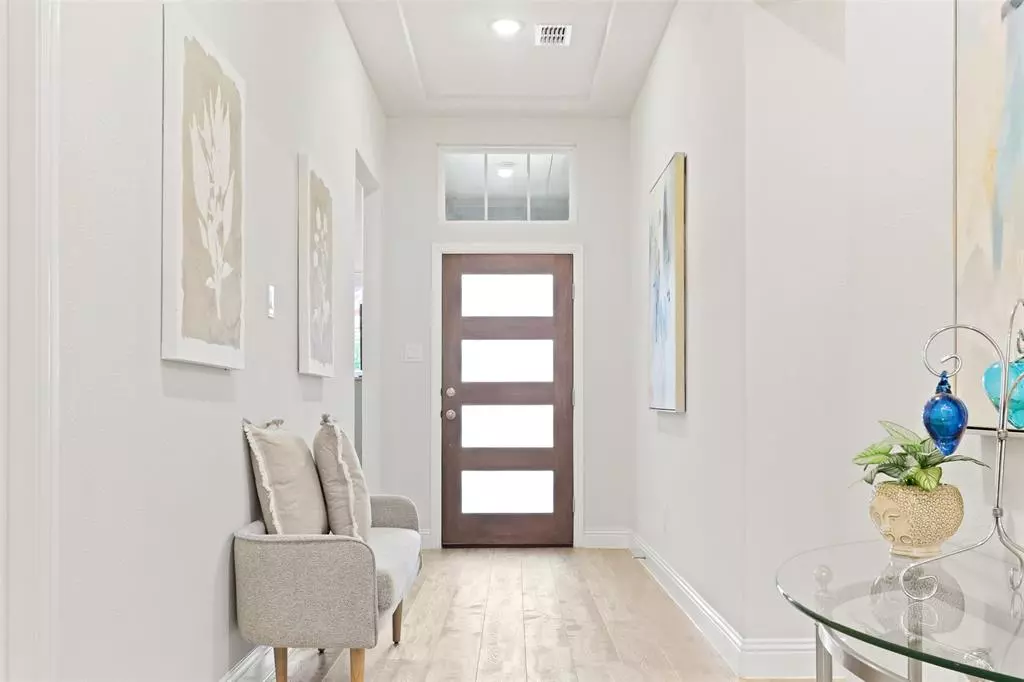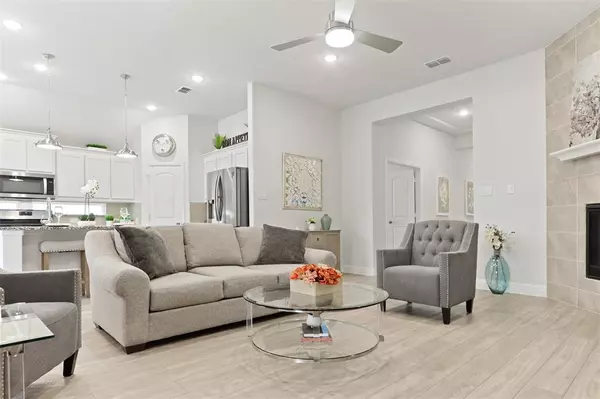$349,900
For more information regarding the value of a property, please contact us for a free consultation.
4 Beds
2 Baths
2,081 SqFt
SOLD DATE : 10/11/2024
Key Details
Property Type Single Family Home
Sub Type Single Family Residence
Listing Status Sold
Purchase Type For Sale
Square Footage 2,081 sqft
Price per Sqft $168
Subdivision Woodland Crk Ph 3
MLS Listing ID 20724282
Sold Date 10/11/24
Style Traditional
Bedrooms 4
Full Baths 2
HOA Fees $13
HOA Y/N Mandatory
Year Built 2021
Annual Tax Amount $8,220
Lot Size 7,187 Sqft
Acres 0.165
Property Description
A BETTER THAN NEW home with 4 bed, 2 bath, & 3-car tandem garage. Upon entry, you will notice the luxury vinyl floors flow nicely through the entry, living room, & kitchen, providing both durability & sophistication. Add your personal touch effortlessly here with the neutral color palette throughout. There is room for everyone in the eat-in kitchen which boasts granite countertops, stained shaker-style cabinets, a gas cooktop, matching stainless appliances, a large pantry & island overlooking the living room. The floor-to-ceiling tiled gas-log fireplace in the living room makes for cozy evenings with loved ones. The primary bathroom offers a garden tub, a separate standing shower, 2 vanities with stained shaker-style cabinets & cultured marble countertops, & a water closet ensuring privacy & convenience. The large fenced backyard offers endless possibilities. Enjoy a low maintenance home with rain gutters, french drains & irrigation system. ASK ME ABOUT THE ASSUMABLE LOAN AT 3.125%!
Location
State TX
County Hunt
Direction See GPS
Rooms
Dining Room 1
Interior
Interior Features Cable TV Available, Decorative Lighting, Eat-in Kitchen, Granite Counters, High Speed Internet Available, Kitchen Island, Open Floorplan, Pantry, Smart Home System, Walk-In Closet(s)
Heating Central, Natural Gas
Cooling Attic Fan, Ceiling Fan(s), Central Air, Electric
Flooring Carpet, Ceramic Tile, Luxury Vinyl Plank
Fireplaces Number 1
Fireplaces Type Decorative, Gas, Gas Logs, Gas Starter, Insert, Living Room
Equipment Irrigation Equipment
Appliance Dishwasher, Disposal, Gas Cooktop, Gas Water Heater, Microwave, Plumbed For Gas in Kitchen
Heat Source Central, Natural Gas
Laundry Electric Dryer Hookup, Utility Room, Full Size W/D Area, Washer Hookup
Exterior
Exterior Feature Covered Patio/Porch, Rain Gutters
Garage Spaces 3.0
Fence Wood
Utilities Available Cable Available, City Sewer
Roof Type Composition
Total Parking Spaces 3
Garage Yes
Building
Lot Description Few Trees, Interior Lot, Landscaped, Lrg. Backyard Grass, Sprinkler System, Subdivision
Story One
Foundation Slab
Level or Stories One
Structure Type Brick
Schools
Elementary Schools Fort
Middle Schools Royse City
High Schools Royse City
School District Royse City Isd
Others
Restrictions Deed
Ownership John and Joanne Johnson
Acceptable Financing Assumable, Cash, Conventional, FHA, VA Assumable, VA Loan
Listing Terms Assumable, Cash, Conventional, FHA, VA Assumable, VA Loan
Financing Conventional
Special Listing Condition Survey Available
Read Less Info
Want to know what your home might be worth? Contact us for a FREE valuation!

Our team is ready to help you sell your home for the highest possible price ASAP

©2025 North Texas Real Estate Information Systems.
Bought with Suzanne Ray • JPAR - Rockwall
GET MORE INFORMATION
REALTOR® | Lic# 0403190







