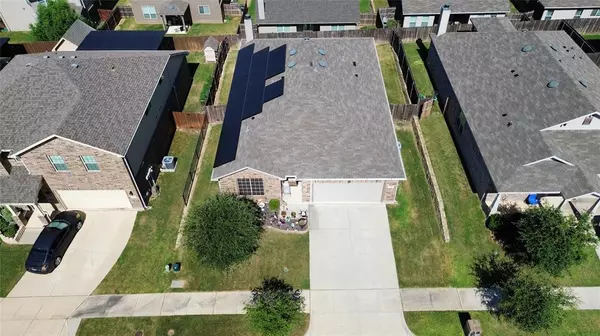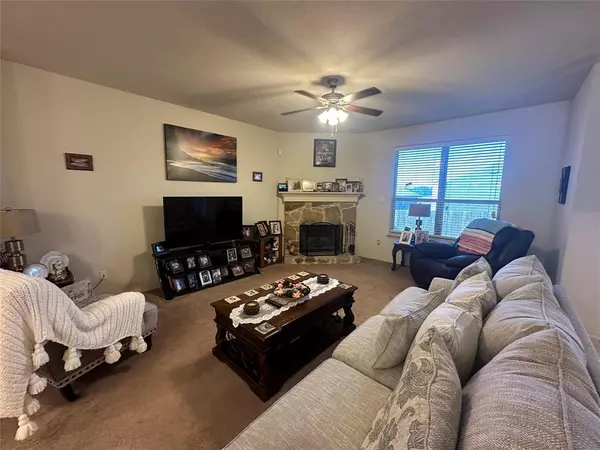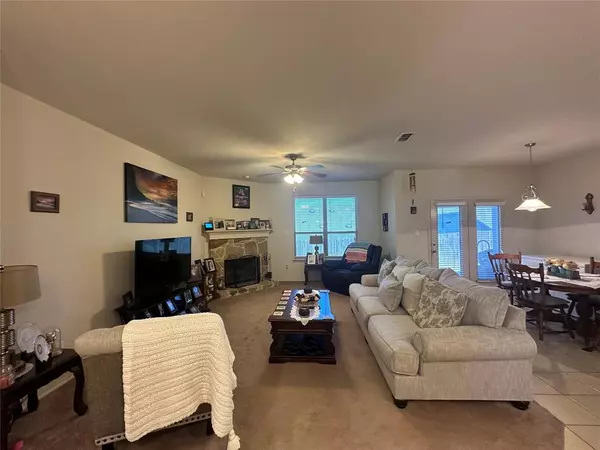$345,000
For more information regarding the value of a property, please contact us for a free consultation.
3 Beds
2 Baths
1,933 SqFt
SOLD DATE : 10/30/2024
Key Details
Property Type Single Family Home
Sub Type Single Family Residence
Listing Status Sold
Purchase Type For Sale
Square Footage 1,933 sqft
Price per Sqft $178
Subdivision Villages Of Carmel Ph 2B
MLS Listing ID 20665425
Sold Date 10/30/24
Bedrooms 3
Full Baths 2
HOA Fees $20/ann
HOA Y/N Mandatory
Year Built 2015
Annual Tax Amount $6,389
Lot Size 5,924 Sqft
Acres 0.136
Property Description
Looking for your dream home? Look no further than this beautiful home nestled in the heart of the Villages of Carmel on the edge of Denton! This stunning 3-bed, 2-bath home offers an open floorplan that is perfect for entertaining. From the formal dining room to the kitchen with beautiful granite countertops, stainless steel appliances (refrigerator, washer and dryer included), large island and tons of cabinet space makes this the perfect home for your friends and family to gather. Unwind and relax in the large primary suite with an ensuite bathroom and oversized walk in closet. Two guest bedrooms and second bath located at the front of the home allowing for privacy. Full gutters surround the home and you will reap the rewards of low electric bills with the solar panels and solar screens.
Location
State TX
County Denton
Direction From 35 North, Exit Mayhill Rd, Right onto Mayhill, Right onto Edwards Rd, Right onto Camino Real Trail, Right onto Marina Dr, Left onto Seaside Dr, Home will be on your left
Rooms
Dining Room 2
Interior
Interior Features Cable TV Available, Eat-in Kitchen, Granite Counters, High Speed Internet Available, Kitchen Island, Open Floorplan, Pantry, Walk-In Closet(s)
Heating Central, Electric
Cooling Central Air, Electric
Flooring Carpet, Ceramic Tile
Fireplaces Number 1
Fireplaces Type Living Room, Wood Burning
Appliance Dishwasher, Disposal, Dryer, Electric Range, Electric Water Heater, Ice Maker, Microwave, Refrigerator, Washer
Heat Source Central, Electric
Laundry Electric Dryer Hookup, Utility Room, Washer Hookup
Exterior
Exterior Feature Rain Gutters
Garage Spaces 2.0
Fence Back Yard, Wood
Utilities Available City Sewer, City Water
Roof Type Composition
Total Parking Spaces 2
Garage Yes
Building
Lot Description Sprinkler System
Story One
Foundation Slab
Level or Stories One
Schools
Elementary Schools Pecancreek
Middle Schools Bettye Myers
High Schools Ryan H S
School District Denton Isd
Others
Ownership See Tax Records
Acceptable Financing Cash, Conventional, FHA, VA Loan
Listing Terms Cash, Conventional, FHA, VA Loan
Financing Cash
Read Less Info
Want to know what your home might be worth? Contact us for a FREE valuation!

Our team is ready to help you sell your home for the highest possible price ASAP

©2025 North Texas Real Estate Information Systems.
Bought with Non-Mls Member • NON MLS
GET MORE INFORMATION
REALTOR® | Lic# 0403190







