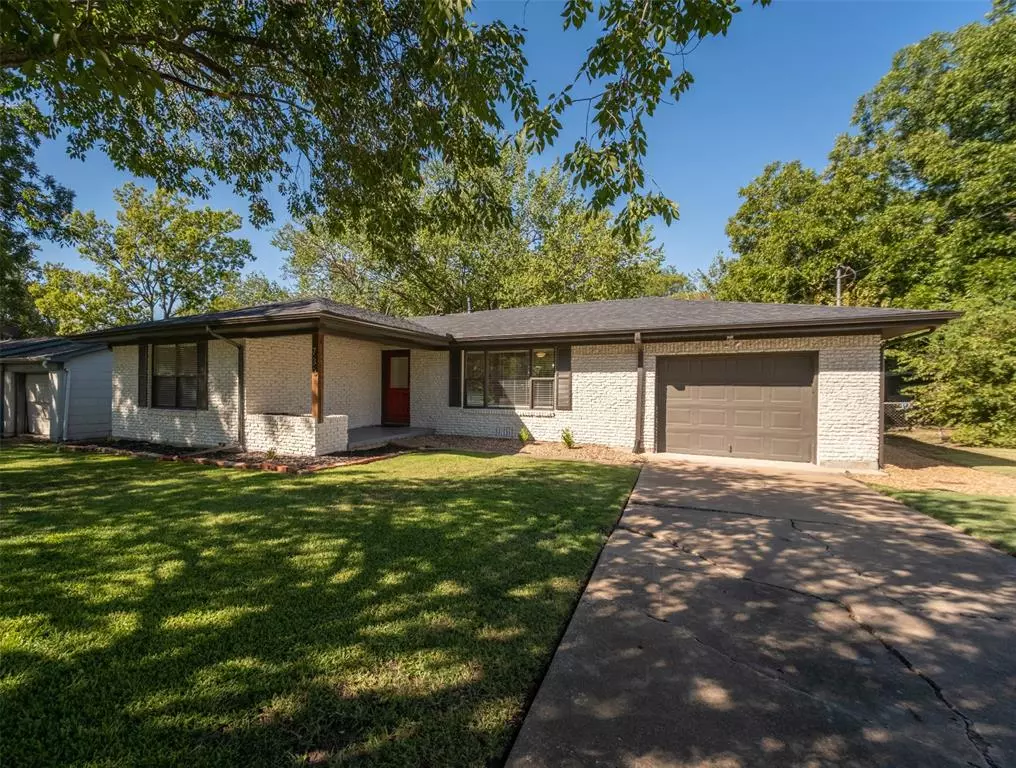$259,900
For more information regarding the value of a property, please contact us for a free consultation.
3 Beds
3 Baths
1,282 SqFt
SOLD DATE : 10/30/2024
Key Details
Property Type Single Family Home
Sub Type Single Family Residence
Listing Status Sold
Purchase Type For Sale
Square Footage 1,282 sqft
Price per Sqft $202
Subdivision G-0963 Pilant G B A-G0963
MLS Listing ID 20725097
Sold Date 10/30/24
Style Ranch,Traditional
Bedrooms 3
Full Baths 2
Half Baths 1
HOA Y/N None
Year Built 1958
Annual Tax Amount $3,764
Lot Size 0.278 Acres
Acres 0.278
Lot Dimensions 65' x 186'
Property Description
Be prepared to be blown away by this meticulously renovated home near Hawn Park! The freshly painted brick exterior in Pearl White with Urbane Bronze trim is eye-catching. The covered front porch and charming brick planter set the stage for what is to come inside. The living room features an electric fireplace framed by large format tile that complements the refinished hardwood floors. The home has an open layout with generously sized bedrooms with walk-in closets. The jaw-dropping kitchen features quartzite countertops, custom cabinetry, SS appliances and a coffee bar. The French doors lead you out to your oversized covered patio, perfect for entertaining. Huge yard with practical storage shed. Granite-look garage floor with Smart garage door opener. From mechanical to structural, every single aspect, including the new roof, gutters, HVAC, water heater, foundation and electrical wiring have been addressed. Walking distance to Crutchfield Elementary, jogging trails and splash pad!
Location
State TX
County Grayson
Direction Traveling south on S. Dewey Ave.-Hwy 11, pass Crutchfield Elementary and take a left onto S. Wells Ave. Turn right onto S. Andrews Ave. The house is on the right-hand side of the street. Black and white for sale sign in the yard.
Rooms
Dining Room 0
Interior
Interior Features Built-in Features, Cable TV Available, Decorative Lighting, Dry Bar, Eat-in Kitchen, Flat Screen Wiring, High Speed Internet Available, Kitchen Island, Open Floorplan, Walk-In Closet(s)
Heating Central, Fireplace Insert, Natural Gas
Cooling Ceiling Fan(s), Central Air, Electric
Flooring Ceramic Tile, Hardwood
Fireplaces Number 1
Fireplaces Type Electric
Appliance Dishwasher, Disposal, Gas Range, Gas Water Heater, Microwave, Plumbed For Gas in Kitchen, Vented Exhaust Fan
Heat Source Central, Fireplace Insert, Natural Gas
Laundry Electric Dryer Hookup, Utility Room, Full Size W/D Area, Washer Hookup
Exterior
Exterior Feature Covered Deck, Rain Gutters, Lighting, Private Yard, Storage
Garage Spaces 1.0
Fence Back Yard, Chain Link, Fenced, Gate, Wood
Utilities Available City Sewer, City Water, Electricity Connected, Individual Gas Meter, Individual Water Meter, Natural Gas Available
Roof Type Composition,Metal,Mixed
Total Parking Spaces 1
Garage Yes
Building
Lot Description Interior Lot, Landscaped, Level, Lrg. Backyard Grass, Many Trees
Story One
Foundation Concrete Perimeter, Pillar/Post/Pier
Level or Stories One
Structure Type Brick
Schools
Elementary Schools Crutchfield
Middle Schools Sherman
High Schools Sherman
School District Sherman Isd
Others
Restrictions Unknown Encumbrance(s)
Ownership Of Record
Acceptable Financing Cash, Conventional, FHA, VA Loan
Listing Terms Cash, Conventional, FHA, VA Loan
Financing Conventional
Special Listing Condition Aerial Photo, Survey Available
Read Less Info
Want to know what your home might be worth? Contact us for a FREE valuation!

Our team is ready to help you sell your home for the highest possible price ASAP

©2025 North Texas Real Estate Information Systems.
Bought with Kevin Iraheta • Decorative Real Estate
GET MORE INFORMATION
REALTOR® | Lic# 0403190







