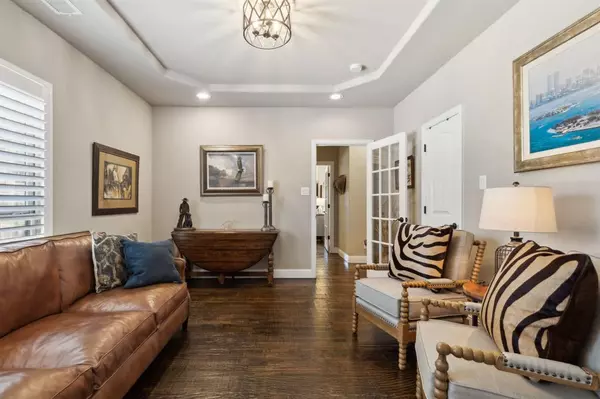$749,900
For more information regarding the value of a property, please contact us for a free consultation.
5 Beds
4 Baths
3,873 SqFt
SOLD DATE : 10/31/2024
Key Details
Property Type Single Family Home
Sub Type Single Family Residence
Listing Status Sold
Purchase Type For Sale
Square Footage 3,873 sqft
Price per Sqft $193
Subdivision Woodbridge Ph 06
MLS Listing ID 20664363
Sold Date 10/31/24
Bedrooms 5
Full Baths 4
HOA Fees $43/ann
HOA Y/N Mandatory
Year Built 2014
Annual Tax Amount $17,842
Lot Size 0.289 Acres
Acres 0.289
Property Description
Golf course views from your backyard oasis! The Woodbridge community features parks, pools, walking trails, golf course, clubhouse, and more! Exquisite entry with a German imported custom door and hand-scraped hardwood floors make this home stand out. The living room features soaring ceilings, amazing views, and a stunning stone fireplace. The kitchen is updated with double ovens, a large island, and sleek countertops. The owner's suite is oversized with views of the backyard and the bathroom is spacious with separate vanities and walk-in closets. A second living area, formal dining and office round out the first floor. Upstairs you'll find the media room, game room, 4 bedrooms and 2 full bathrooms. This home is on an oversized lot with backyard living space including an outdoor kitchen. With its prime location on the golf course and meticulous attention to detail throughout, this property presents an unparalleled opportunity to experience resort-style living every day.
Location
State TX
County Dallas
Community Club House, Community Pool, Golf, Greenbelt, Jogging Path/Bike Path, Playground, Pool, Restaurant
Direction From Highway 78, South on Sachse Road, Left on County Club Drive, Right on Lakecrest
Rooms
Dining Room 2
Interior
Interior Features Cable TV Available, Decorative Lighting, Eat-in Kitchen, High Speed Internet Available, Kitchen Island, Pantry, Vaulted Ceiling(s), Walk-In Closet(s)
Heating Central
Cooling Central Air
Flooring Carpet, Ceramic Tile, Hardwood
Fireplaces Number 1
Fireplaces Type Gas, Gas Logs
Appliance Dishwasher, Disposal, Gas Cooktop
Heat Source Central
Laundry Utility Room
Exterior
Exterior Feature Covered Patio/Porch
Garage Spaces 2.0
Fence Metal
Pool In Ground
Community Features Club House, Community Pool, Golf, Greenbelt, Jogging Path/Bike Path, Playground, Pool, Restaurant
Utilities Available Cable Available, City Sewer, City Water, Curbs, Electricity Available, Electricity Connected
Roof Type Composition
Total Parking Spaces 2
Garage Yes
Private Pool 1
Building
Lot Description On Golf Course
Story Two
Foundation Slab
Level or Stories Two
Structure Type Brick
Schools
Elementary Schools Choice Of School
Middle Schools Choice Of School
High Schools Choice Of School
School District Garland Isd
Others
Ownership See Agent
Acceptable Financing Cash, Conventional, FHA, VA Loan
Listing Terms Cash, Conventional, FHA, VA Loan
Financing Conventional
Read Less Info
Want to know what your home might be worth? Contact us for a FREE valuation!

Our team is ready to help you sell your home for the highest possible price ASAP

©2025 North Texas Real Estate Information Systems.
Bought with Annette Northcutt • Integrity Plus Realty LLC
GET MORE INFORMATION
REALTOR® | Lic# 0403190







