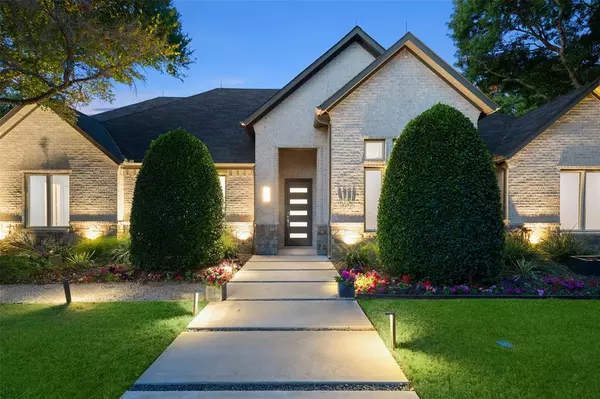$1,775,000
For more information regarding the value of a property, please contact us for a free consultation.
6 Beds
7 Baths
4,986 SqFt
SOLD DATE : 11/05/2024
Key Details
Property Type Single Family Home
Sub Type Single Family Residence
Listing Status Sold
Purchase Type For Sale
Square Footage 4,986 sqft
Price per Sqft $355
Subdivision Underwood Estates 2
MLS Listing ID 20756020
Sold Date 11/05/24
Style Contemporary/Modern
Bedrooms 6
Full Baths 5
Half Baths 2
HOA Y/N None
Year Built 2016
Lot Size 0.370 Acres
Acres 0.37
Lot Dimensions 104x155
Property Description
Striking one and one-half level brick with stone transitional, boasting four en suite bedrooms, study and two living areas down, and two bedrooms with gameroom up. Built in 2016 on a treed one-third acre, with a sparkling pool, spa and large grass area off of the outdoor living area complete with fireplace and custom bar-b-que area. This home has October 2024 updates including fresh paint and refinished wood floors. An open kitchen is the heart of this home featuring granite counters and lighted cabinets with double ovens, gas cooktop and built-in refrigerator. Take comfort in knowing there is a whole-home generator to power through any loss of electricity, in addition to foam encapsulated insulation with zoned HVAC. Three-car rear entry garage with spacious gravel parking in the front. Close to Dallas private school corridor, parks, Northaven Trail and shopping, this home is move-in ready for new owners.
Location
State TX
County Dallas
Direction From DNT: East on Forest to Midway. South on Midway to Northaven. West on Northaven to Cox. North on Cox to Northview. West on Northview to 3755.
Rooms
Dining Room 2
Interior
Interior Features Built-in Features, Built-in Wine Cooler, Decorative Lighting, Double Vanity, Eat-in Kitchen, Kitchen Island, Open Floorplan, Pantry, Walk-In Closet(s), Wet Bar
Heating Central, Natural Gas, Zoned
Cooling Central Air, Electric, Zoned
Flooring Wood
Fireplaces Number 2
Fireplaces Type Gas, Gas Logs, Living Room, Outside
Equipment Generator
Appliance Dishwasher, Disposal, Gas Cooktop, Microwave, Double Oven, Refrigerator, Tankless Water Heater
Heat Source Central, Natural Gas, Zoned
Laundry Utility Room, Full Size W/D Area
Exterior
Exterior Feature Attached Grill, Built-in Barbecue, Covered Patio/Porch, Outdoor Living Center
Garage Spaces 3.0
Fence Back Yard, Wood
Pool Gunite, In Ground, Pool/Spa Combo
Utilities Available City Sewer, City Water
Roof Type Composition
Total Parking Spaces 3
Garage Yes
Private Pool 1
Building
Lot Description Few Trees, Interior Lot, Lrg. Backyard Grass, Sprinkler System
Story One and One Half
Foundation Slab
Level or Stories One and One Half
Schools
Elementary Schools Withers
Middle Schools Walker
High Schools White
School District Dallas Isd
Others
Ownership See Agent
Financing Cash
Read Less Info
Want to know what your home might be worth? Contact us for a FREE valuation!

Our team is ready to help you sell your home for the highest possible price ASAP

©2025 North Texas Real Estate Information Systems.
Bought with Kiersten Humbert • eXp Realty LLC
GET MORE INFORMATION
REALTOR® | Lic# 0403190







