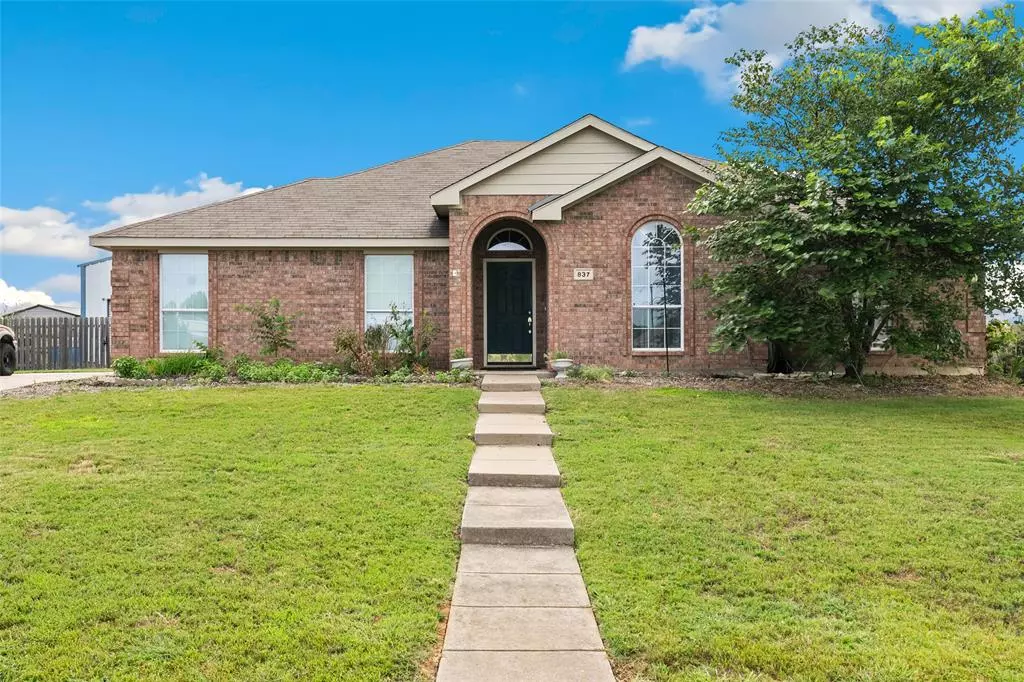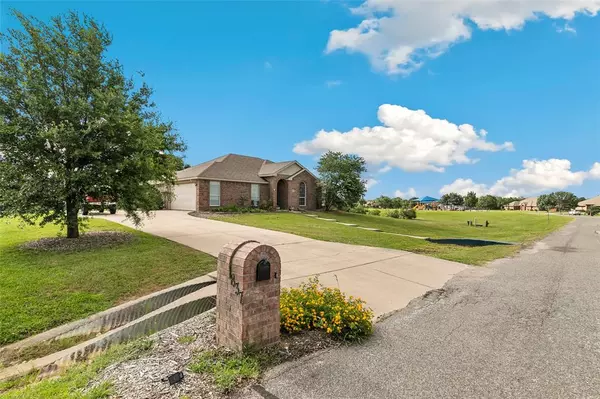$399,467
For more information regarding the value of a property, please contact us for a free consultation.
4 Beds
2 Baths
2,017 SqFt
SOLD DATE : 11/08/2024
Key Details
Property Type Single Family Home
Sub Type Single Family Residence
Listing Status Sold
Purchase Type For Sale
Square Footage 2,017 sqft
Price per Sqft $198
Subdivision Fairview Farms Add Ph Ii
MLS Listing ID 20649458
Sold Date 11/08/24
Style Ranch,Traditional
Bedrooms 4
Full Baths 2
HOA Y/N None
Year Built 2002
Annual Tax Amount $6,150
Lot Size 0.500 Acres
Acres 0.5
Lot Dimensions TBV
Property Description
Country living only miles away from the city conveniences! Bright, Airy and warm gatherings in this Charming Single Story with nice upgrades, backyard play space, garden and workshop plus the community park is next door! Well appointed living space opens to kitchen and dining. Kitchen offers island workspace, bar top and eat in dining surrounded by windows allowing an abundance of natural light. King size primary and bath features relaxing tub and separate shower, vanity with knee space plus Texas sized walk in closet. Secondary bedrooms are spacious with great closet storage. Pool sized backyard and you have a garden ready and workshop.
Location
State TX
County Denton
Direction 377 North to Sherry Ln, left on Sherry, home is on the left
Rooms
Dining Room 1
Interior
Interior Features Built-in Features, Cable TV Available, Decorative Lighting, Eat-in Kitchen, Granite Counters, High Speed Internet Available, Kitchen Island, Open Floorplan, Pantry, Walk-In Closet(s)
Heating Central, Electric
Cooling Ceiling Fan(s), Central Air, Electric
Flooring Carpet, Luxury Vinyl Plank, Tile
Fireplaces Number 1
Fireplaces Type Brick, Living Room, Wood Burning
Appliance Dishwasher, Disposal, Electric Range, Refrigerator
Heat Source Central, Electric
Laundry Utility Room, Full Size W/D Area
Exterior
Exterior Feature Covered Patio/Porch, Private Yard, Storage
Garage Spaces 2.0
Fence Back Yard, Fenced, Privacy, Wood
Utilities Available Aerobic Septic, Cable Available, Co-op Water
Roof Type Composition
Total Parking Spaces 2
Garage Yes
Building
Lot Description Acreage, Corner Lot, Few Trees, Lrg. Backyard Grass, Park View
Story One
Foundation Slab
Level or Stories One
Structure Type Brick
Schools
Elementary Schools Hl Brockett
Middle Schools Aubrey
High Schools Aubrey
School District Aubrey Isd
Others
Ownership Contact Agent
Acceptable Financing Cash, Conventional, FHA, VA Loan
Listing Terms Cash, Conventional, FHA, VA Loan
Financing Conventional
Special Listing Condition Survey Available
Read Less Info
Want to know what your home might be worth? Contact us for a FREE valuation!

Our team is ready to help you sell your home for the highest possible price ASAP

©2025 North Texas Real Estate Information Systems.
Bought with Arielle McCallister • Easy Life Realty
GET MORE INFORMATION
REALTOR® | Lic# 0403190







