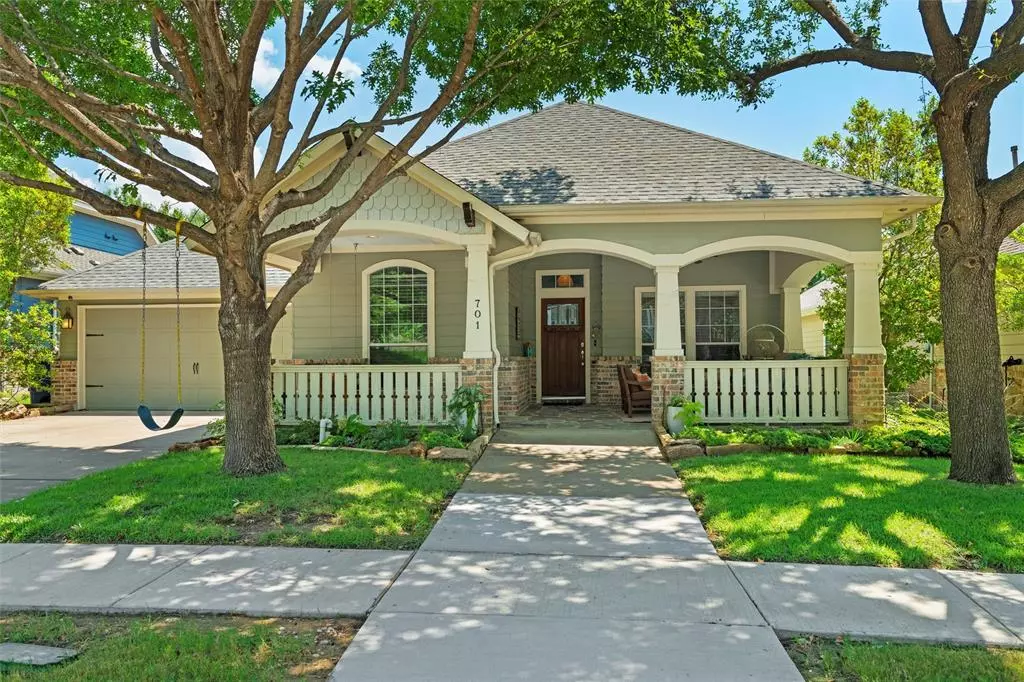$665,000
For more information regarding the value of a property, please contact us for a free consultation.
3 Beds
3 Baths
2,398 SqFt
SOLD DATE : 11/08/2024
Key Details
Property Type Single Family Home
Sub Type Single Family Residence
Listing Status Sold
Purchase Type For Sale
Square Footage 2,398 sqft
Price per Sqft $277
Subdivision Park At Montgomery Farm The
MLS Listing ID 20696062
Sold Date 11/08/24
Style Craftsman,Traditional
Bedrooms 3
Full Baths 3
HOA Fees $75/ann
HOA Y/N Mandatory
Year Built 2007
Annual Tax Amount $8,921
Lot Size 7,840 Sqft
Acres 0.18
Lot Dimensions 132x59
Property Description
This beautiful Craftsman home by Darling Homes in The Park at Montgomery Farm is exceptional. Its single-story design offers a blend of elegance and practicality. 3 spacious bedrooms and 3 full bathrooms, including a second primary suite and a luxurious primary suite. Huge covered porches and high ceilings enhance the open floorplan. An oversized granite kitchen island and a walk-in pantry, are ideal for cooking and entertaining. Wood-cased living room windows and wood-burning fireplace add charm and warmth. Bonus separate formal dining room, a separate office as flex spaces, and a built-in office nook for convenience.Gorgeous Craftsman cabinets throughout, reflecting high-quality craftsmanship.A backyard oasis with a covered patio, pool, spa, and pergola, with beautiful views. Community green spaces, walking and bike paths.Situated in a prime location, easy access to Watters Creek Village's shops and restaurants, and is conveniently close to Highway 75. Priced under current appraisal.
Location
State TX
County Collin
Community Curbs, Greenbelt, Jogging Path/Bike Path, Lake, Sidewalks
Direction Please, use GPS. From 75, exit Bethany Rd and head west, take a right on Bryan Blvd and an immediate right onto Seeport Dr, 4th house on the right.
Rooms
Dining Room 2
Interior
Interior Features Built-in Features, Decorative Lighting, Double Vanity, Eat-in Kitchen, Granite Counters, High Speed Internet Available, Kitchen Island, Open Floorplan, Pantry, Vaulted Ceiling(s), Walk-In Closet(s), Second Primary Bedroom
Heating Central, Fireplace(s), Natural Gas
Cooling Central Air, Electric
Flooring Carpet, Ceramic Tile, Hardwood
Fireplaces Number 1
Fireplaces Type Wood Burning
Appliance Dishwasher, Disposal, Gas Cooktop, Gas Oven, Microwave, Plumbed For Gas in Kitchen, Tankless Water Heater, Vented Exhaust Fan
Heat Source Central, Fireplace(s), Natural Gas
Laundry Utility Room, Full Size W/D Area, Washer Hookup
Exterior
Exterior Feature Covered Patio/Porch, Rain Gutters, Lighting, Private Yard
Garage Spaces 2.0
Fence High Fence, Wood
Pool Gunite, In Ground, Separate Spa/Hot Tub, Water Feature, Waterfall
Community Features Curbs, Greenbelt, Jogging Path/Bike Path, Lake, Sidewalks
Utilities Available City Sewer, City Water, Curbs, Individual Gas Meter, Individual Water Meter
Roof Type Shingle
Total Parking Spaces 2
Garage Yes
Private Pool 1
Building
Lot Description Few Trees, Interior Lot, Landscaped, Sprinkler System, Subdivision
Story One
Foundation Slab
Level or Stories One
Structure Type Aluminum Siding,Brick
Schools
Elementary Schools Norton
Middle Schools Ereckson
High Schools Allen
School District Allen Isd
Others
Ownership Jeffery Mitts, LouAnne Mitts
Acceptable Financing Cash, Conventional, FHA, VA Loan
Listing Terms Cash, Conventional, FHA, VA Loan
Financing Conventional
Read Less Info
Want to know what your home might be worth? Contact us for a FREE valuation!

Our team is ready to help you sell your home for the highest possible price ASAP

©2024 North Texas Real Estate Information Systems.
Bought with Ram Konara • StarPro Realty Inc.
GET MORE INFORMATION

REALTOR® | Lic# 0403190


