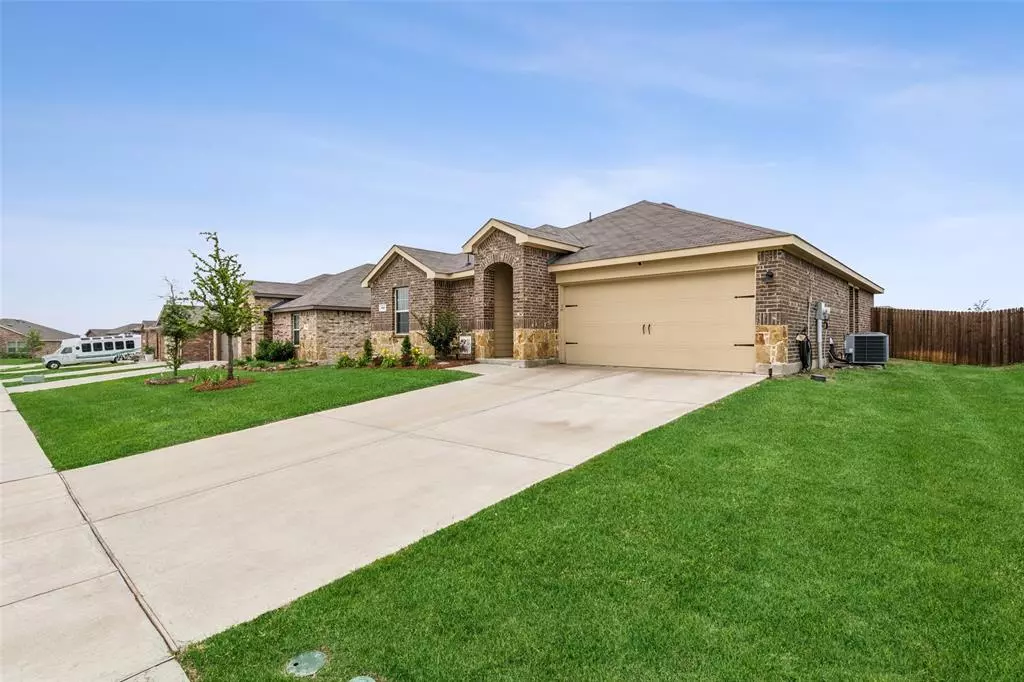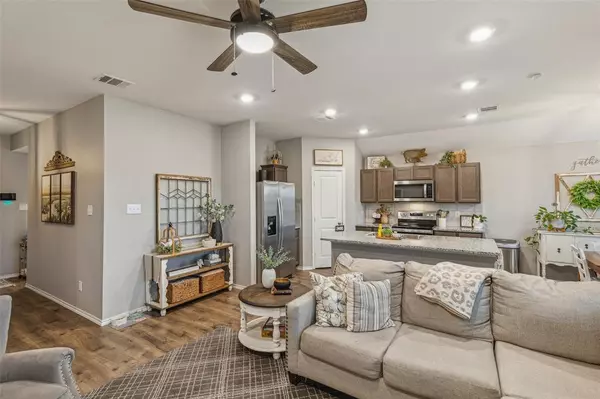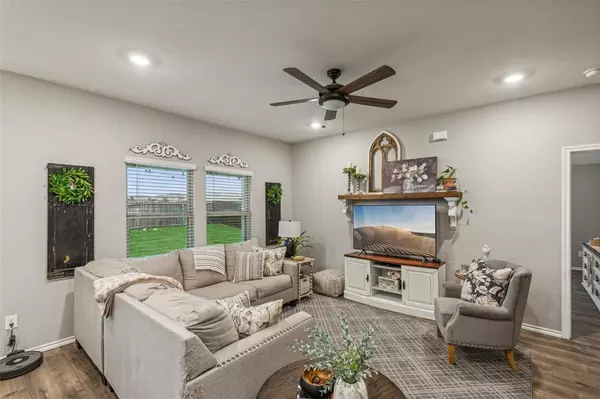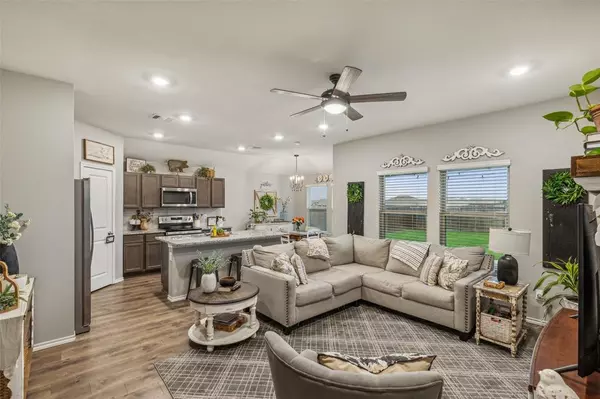$262,000
For more information regarding the value of a property, please contact us for a free consultation.
3 Beds
2 Baths
1,310 SqFt
SOLD DATE : 11/14/2024
Key Details
Property Type Single Family Home
Sub Type Single Family Residence
Listing Status Sold
Purchase Type For Sale
Square Footage 1,310 sqft
Price per Sqft $200
Subdivision Magnolia Ph 3
MLS Listing ID 20622639
Sold Date 11/14/24
Style Traditional
Bedrooms 3
Full Baths 2
HOA Fees $20
HOA Y/N Mandatory
Year Built 2020
Annual Tax Amount $6,682
Lot Size 7,230 Sqft
Acres 0.166
Property Description
This pristine single-story home has fantastic curb appeal & comes fully loaded with upgrades & design touches that reflect today's custom color palette & stylings! Inside, you are welcomed by a stylish interior with soft neutral colors with upgraded wipeable flat paint, captivating light fixtures, and on-trend LVP flooring that flows throughout the home. The family room & kitchen area makes entertaining a breeze, offering an open, airy layout ideal for easy entertaining & socializing while cooking! Speaking of cooking, this chef's kitchen comes equipped with a stainless appliances, a large center island, and granite countertops! The primary bedroom is thoughtfully split from the other bedrooms, providing privacy and tranquility! Magazine worthy laundry room & pet door entry to garage. Larger backyard backs up to a greenbelt & features a covered patio & plenty of room to create the ultimate outdoor living space! Community amenities galore.
Location
State TX
County Collin
Community Community Pool, Fishing, Greenbelt, Jogging Path/Bike Path, Park, Perimeter Fencing, Playground, Pool
Direction via W Hwy 6-Cook St to East St. Turn right (south) onto East St. Turn left (east) onto Mossy Oak Dr. Turn right onto Meadow Creek Ln. House will be on the right
Rooms
Dining Room 1
Interior
Interior Features Decorative Lighting, Eat-in Kitchen, High Speed Internet Available, Open Floorplan, Other, Pantry, Smart Home System, Walk-In Closet(s)
Heating Central, Electric, ENERGY STAR Qualified Equipment
Cooling Ceiling Fan(s), Central Air, Electric, ENERGY STAR Qualified Equipment
Flooring Ceramic Tile, Luxury Vinyl Plank
Appliance Dishwasher, Disposal, Electric Cooktop, Electric Oven, Electric Water Heater, Microwave, Vented Exhaust Fan, Warming Drawer
Heat Source Central, Electric, ENERGY STAR Qualified Equipment
Laundry Electric Dryer Hookup, Utility Room, Full Size W/D Area, Washer Hookup
Exterior
Exterior Feature Covered Patio/Porch
Garage Spaces 2.0
Fence Back Yard, Wood
Community Features Community Pool, Fishing, Greenbelt, Jogging Path/Bike Path, Park, Perimeter Fencing, Playground, Pool
Utilities Available City Sewer, City Water, Community Mailbox, Electricity Connected, MUD Sewer, MUD Water, Rural Water District, Underground Utilities
Roof Type Composition,Shingle
Total Parking Spaces 2
Garage Yes
Building
Lot Description Adjacent to Greenbelt, Greenbelt, Landscaped, Lrg. Backyard Grass, Sprinkler System, Subdivision, Tank/ Pond
Story One
Foundation Slab
Level or Stories One
Structure Type Brick,Rock/Stone
Schools
Elementary Schools John & Barbara Roderick
Middle Schools Leland Edge
High Schools Community
School District Community Isd
Others
Restrictions No Known Restriction(s)
Ownership on file
Acceptable Financing Cash, Conventional, FHA, VA Loan
Listing Terms Cash, Conventional, FHA, VA Loan
Financing Conventional
Special Listing Condition Survey Available
Read Less Info
Want to know what your home might be worth? Contact us for a FREE valuation!

Our team is ready to help you sell your home for the highest possible price ASAP

©2025 North Texas Real Estate Information Systems.
Bought with Teresa Bruszer • C21 Fine Homes Judge Fite
GET MORE INFORMATION
REALTOR® | Lic# 0403190







