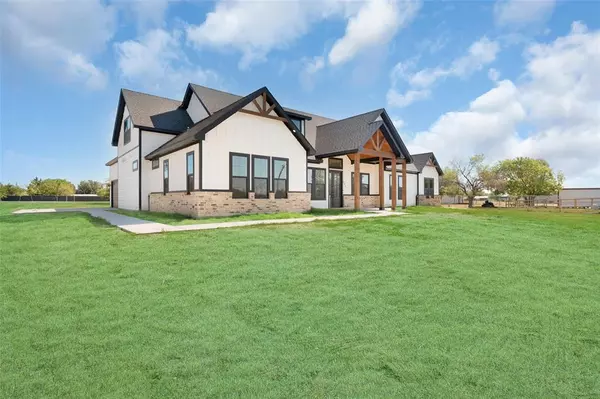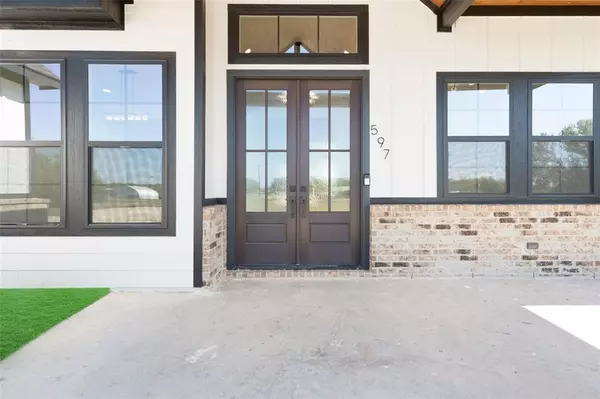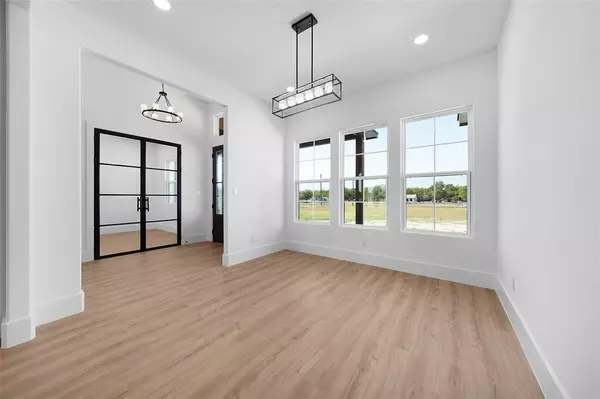$749,900
For more information regarding the value of a property, please contact us for a free consultation.
6 Beds
5 Baths
3,773 SqFt
SOLD DATE : 11/12/2024
Key Details
Property Type Single Family Home
Sub Type Single Family Residence
Listing Status Sold
Purchase Type For Sale
Square Footage 3,773 sqft
Price per Sqft $198
Subdivision Chisholm Trail #2
MLS Listing ID 20742126
Sold Date 11/12/24
Bedrooms 6
Full Baths 5
HOA Y/N None
Year Built 2024
Annual Tax Amount $2,371
Lot Size 1.610 Acres
Acres 1.61
Property Description
Welcome home to where modern elegance meets your farmhouse style in this stunning new build! Enjoy an open concept design perfect for family living or entertaining guests. This show stopper features 6 bedrooms, 5 full bathrooms, luxury vinyl plank through out, custom cabinets in your chef inspired kitchen with commercial grade Thor appliances, quartz countertops, spacious island, pot filler, wine fridge, butlers pantry, refrigerator and more! The kitchen opens to your large living room with electric fireplace and cathedral ceiling. The functional floor plan has 4 secondary bedrooms downstairs that share 2 bathrooms and a living room with a built in desk. The primary bedroom is located on the opposite side of the house and features an ensuite bathroom with a hollywood bath, walk in shower, dual sinks and custom closet. Walk upstairs to your awesome bonus room with walk in closet, secondary bedroom and full bathroom. Step out back and relax under your massive covered patio! A MUST SEE!
Location
State TX
County Rockwall
Direction Follow GPS directions
Rooms
Dining Room 1
Interior
Interior Features Built-in Wine Cooler, Cable TV Available, Cathedral Ceiling(s), Chandelier, Decorative Lighting, Eat-in Kitchen, Flat Screen Wiring, Granite Counters, High Speed Internet Available, Kitchen Island, Open Floorplan, Pantry, Vaulted Ceiling(s), Walk-In Closet(s)
Heating Electric
Cooling Electric
Flooring Ceramic Tile, Hardwood, Luxury Vinyl Plank
Fireplaces Number 1
Fireplaces Type Decorative
Appliance Commercial Grade Range, Commercial Grade Vent, Dishwasher, Disposal, Electric Water Heater, Microwave, Refrigerator
Heat Source Electric
Laundry Electric Dryer Hookup, Utility Room, Full Size W/D Area, Washer Hookup
Exterior
Exterior Feature Covered Patio/Porch
Garage Spaces 2.0
Carport Spaces 2
Fence Chain Link
Utilities Available Aerobic Septic, Cable Available, City Water, Electricity Connected
Roof Type Composition
Total Parking Spaces 2
Garage Yes
Building
Lot Description Cleared, Few Trees, Interior Lot, Level, Lrg. Backyard Grass
Story Two
Foundation Slab
Level or Stories Two
Structure Type Board & Batten Siding,Brick
Schools
Elementary Schools Vernon
Middle Schools Royse City
High Schools Royse City
School District Royse City Isd
Others
Ownership Contact Agent
Acceptable Financing Cash, Conventional, VA Loan
Listing Terms Cash, Conventional, VA Loan
Financing VA
Read Less Info
Want to know what your home might be worth? Contact us for a FREE valuation!

Our team is ready to help you sell your home for the highest possible price ASAP

©2025 North Texas Real Estate Information Systems.
Bought with Yoshie Miyahara • JR Premier Properties
GET MORE INFORMATION
REALTOR® | Lic# 0403190







