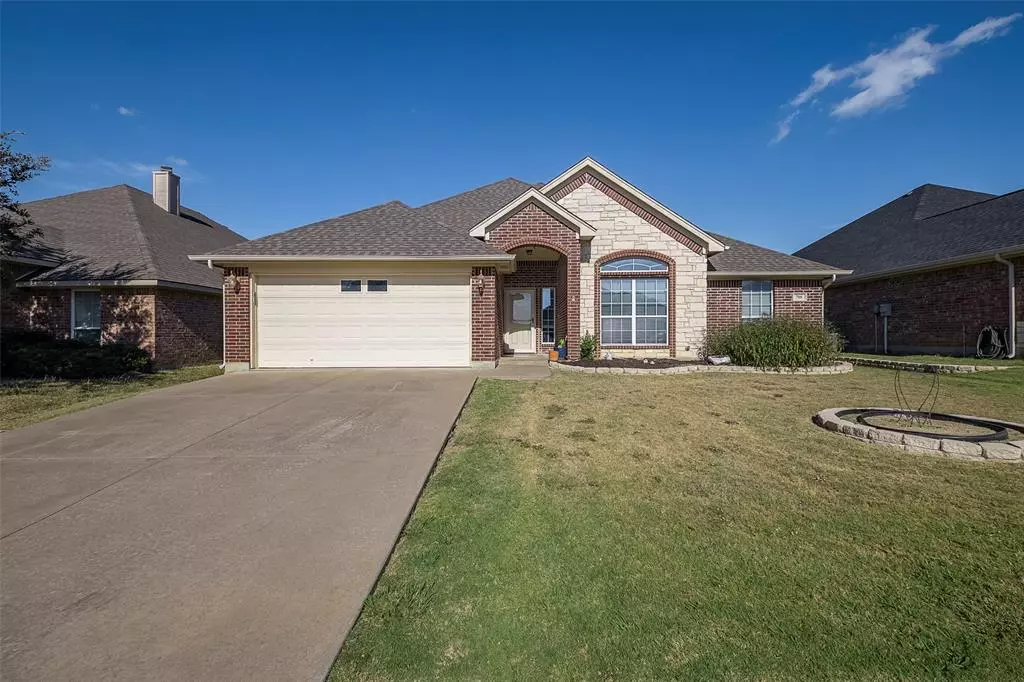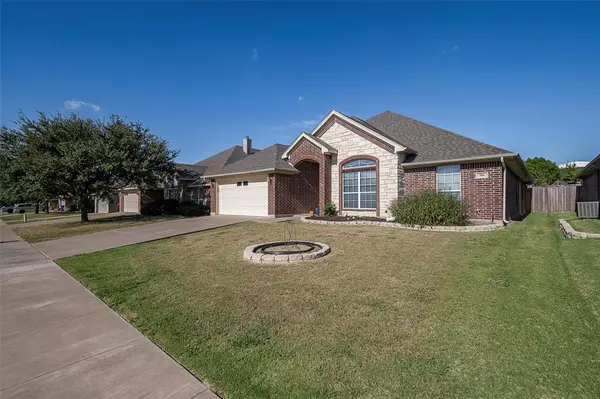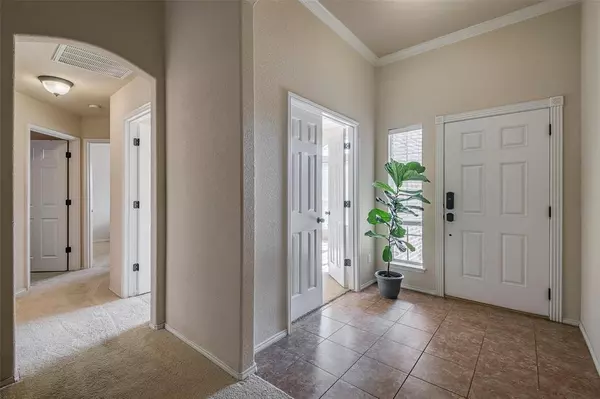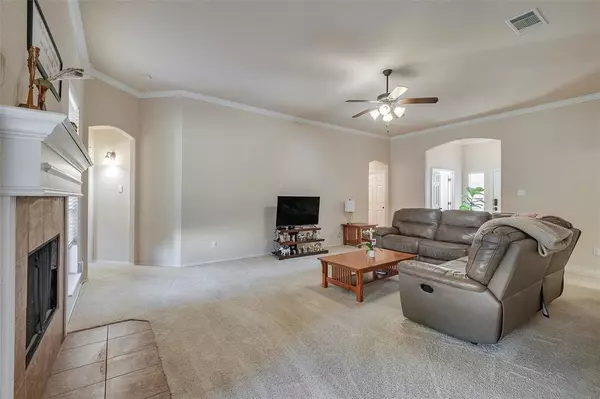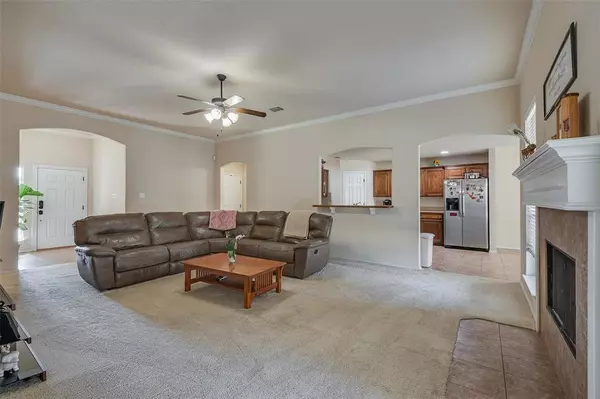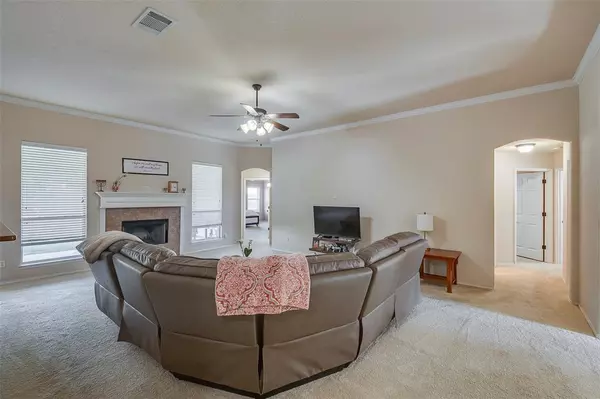$329,900
For more information regarding the value of a property, please contact us for a free consultation.
4 Beds
2 Baths
2,327 SqFt
SOLD DATE : 11/15/2024
Key Details
Property Type Single Family Home
Sub Type Single Family Residence
Listing Status Sold
Purchase Type For Sale
Square Footage 2,327 sqft
Price per Sqft $141
Subdivision Meadow Crest Estate Sec 01
MLS Listing ID 20762650
Sold Date 11/15/24
Bedrooms 4
Full Baths 2
HOA Y/N None
Year Built 2008
Annual Tax Amount $9,133
Lot Size 7,797 Sqft
Acres 0.179
Property Description
Discover this delightful home with an open floor plan, situated on a premium lot that offers scenic views and direct access to Meadowcrest Park. The property boasts incredible curb appeal, featuring a stunning stone and brick elevation. Inside, the kitchen is a chef's dream, equipped with stainless steel built-in appliances, ample counter and cabinet space, a convenient breakfast bar, and a pantry for extra storage. The spacious primary suite includes a large walk-in closet and a luxurious bathroom with a separate shower and garden tub. A flexible room, perfect as a study or 4th bedroom, comes with its own closet and built-in cabinetry, ideal for a home office or children's room. Enjoy outdoor living in the expansive, pool-sized backyard, complete with a covered patio and a handy storage shed. This beautiful home is ready for its next owner—don't miss out! Contact us today for a private showing. Buyer or agent to verify all information.
Location
State TX
County Johnson
Direction From I35 going South, exit Alsbury Blvd. and take a right, going west. Take a left on Morgan to the property on the left.
Rooms
Dining Room 1
Interior
Interior Features Cable TV Available, Eat-in Kitchen, High Speed Internet Available, Open Floorplan, Pantry, Walk-In Closet(s)
Heating Central, Electric
Cooling Central Air, Electric
Flooring Carpet, Ceramic Tile
Fireplaces Number 1
Fireplaces Type Wood Burning
Appliance Dishwasher, Disposal, Electric Cooktop, Electric Oven, Electric Range, Electric Water Heater, Microwave
Heat Source Central, Electric
Laundry Utility Room
Exterior
Exterior Feature Private Yard, Storage
Garage Spaces 2.0
Fence Wood
Utilities Available All Weather Road, Cable Available, City Sewer, City Water, Concrete, Curbs, Electricity Available, Sidewalk
Roof Type Composition
Total Parking Spaces 2
Garage Yes
Building
Lot Description Park View, Sprinkler System
Story One
Level or Stories One
Schools
Elementary Schools Frazier
Middle Schools Hughes
High Schools Burleson
School District Burleson Isd
Others
Ownership See Tax
Acceptable Financing Cash, Conventional, FHA, VA Loan
Listing Terms Cash, Conventional, FHA, VA Loan
Financing Conventional
Special Listing Condition Aerial Photo
Read Less Info
Want to know what your home might be worth? Contact us for a FREE valuation!

Our team is ready to help you sell your home for the highest possible price ASAP

©2025 North Texas Real Estate Information Systems.
Bought with Timothy Whiting • One West Real Estate Co. LLC
GET MORE INFORMATION
REALTOR® | Lic# 0403190


