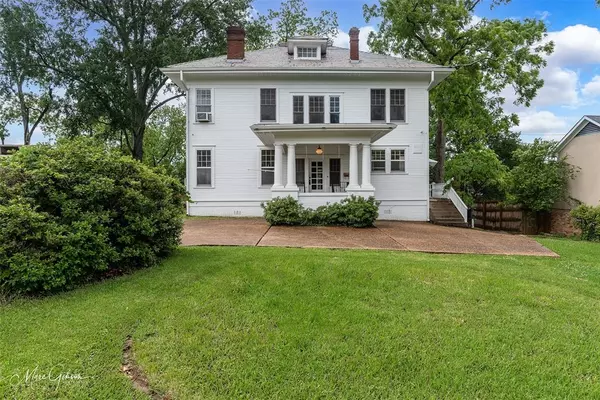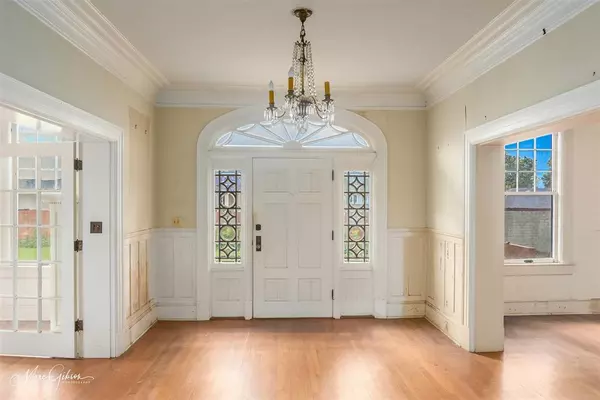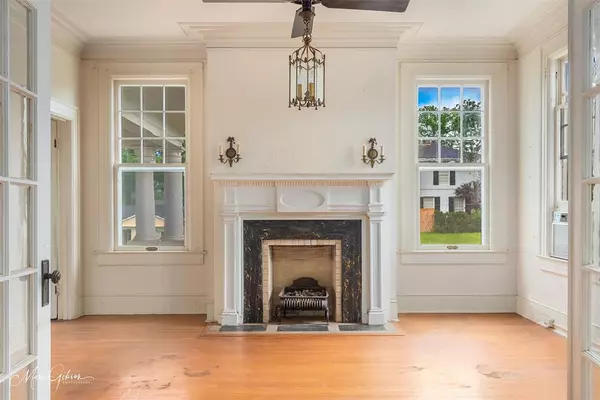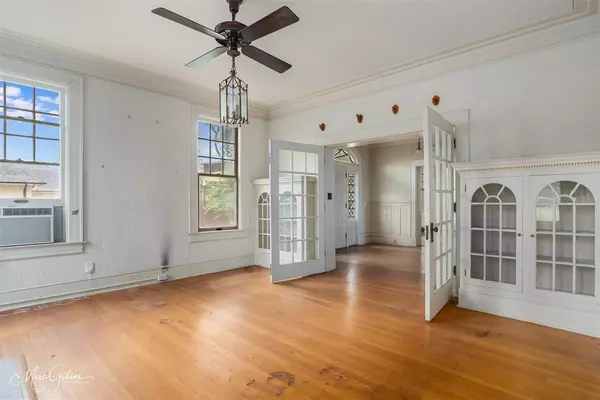$245,000
For more information regarding the value of a property, please contact us for a free consultation.
4 Beds
3 Baths
4,122 SqFt
SOLD DATE : 11/13/2024
Key Details
Property Type Single Family Home
Sub Type Single Family Residence
Listing Status Sold
Purchase Type For Sale
Square Footage 4,122 sqft
Price per Sqft $59
Subdivision Glen Iris Add
MLS Listing ID 20608271
Sold Date 11/13/24
Style Traditional
Bedrooms 4
Full Baths 3
HOA Y/N None
Year Built 1922
Lot Size 0.400 Acres
Acres 0.4
Property Description
Built in 1922, this stately architectural masterpiece is located at the highest elevation in the S Highlands neighborhood. Very few updates have been made to the elegant home, offering a unique opportunity to restore the home and preserve a piece of Shreveport's wonderful history. To rework the entry of the home would be an architect's delight - it originally faced Fairfield Ave. Elegant, with oversized rooms, including large baths, grand spaces and high ceilings, adorned with detailed original mouldings, the home evokes the prosperity of its day. The oak wood flooring is in good shape. Many rooms feature fireplaces with their original mantels. The natural light thruout the home is stunning - the grand dining room is especially spectacular. An enclosed space with adequate head height under the house offers great storage and easy access to plumbing and electrical for easier updating or remodeling. The exterior is in very good shape. The large, floored attic offers wonderful storage.
Location
State LA
County Caddo
Direction Google Maps
Rooms
Dining Room 2
Interior
Interior Features Built-in Wine Cooler, Chandelier, Decorative Lighting
Heating Fireplace(s)
Cooling Window Unit(s)
Flooring Tile, Wood
Fireplaces Number 6
Fireplaces Type Decorative, Den, Dining Room, Gas, Living Room
Appliance Dishwasher, Gas Cooktop, Refrigerator
Heat Source Fireplace(s)
Exterior
Utilities Available City Sewer, City Water, Electricity Connected, Individual Gas Meter, Individual Water Meter, Sidewalk
Roof Type Other
Garage No
Building
Story Two
Foundation Pillar/Post/Pier
Level or Stories Two
Structure Type Siding,Wood
Schools
Elementary Schools Caddo Isd Schools
Middle Schools Caddo Isd Schools
High Schools Caddo Isd Schools
School District Caddo Psb
Others
Ownership Owner
Financing Conventional
Read Less Info
Want to know what your home might be worth? Contact us for a FREE valuation!

Our team is ready to help you sell your home for the highest possible price ASAP

©2025 North Texas Real Estate Information Systems.
Bought with Dena West • Pinnacle Realty Advisors
GET MORE INFORMATION
REALTOR® | Lic# 0403190







