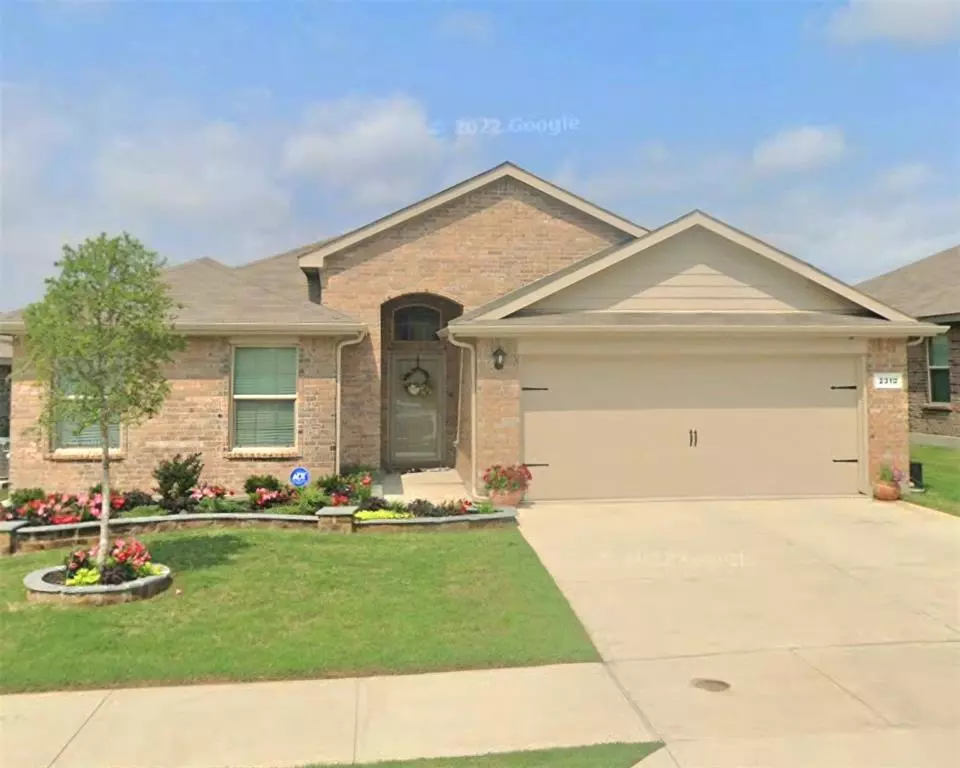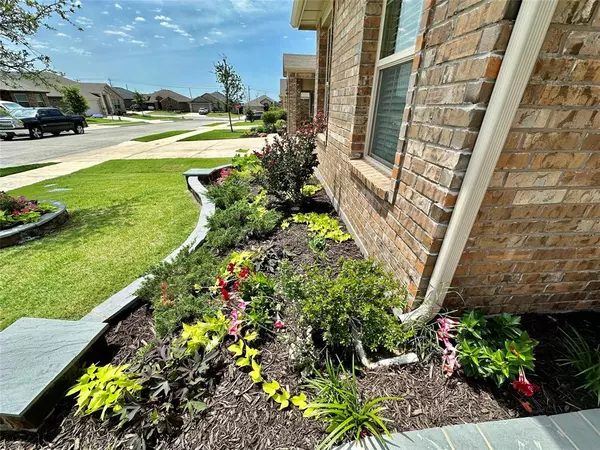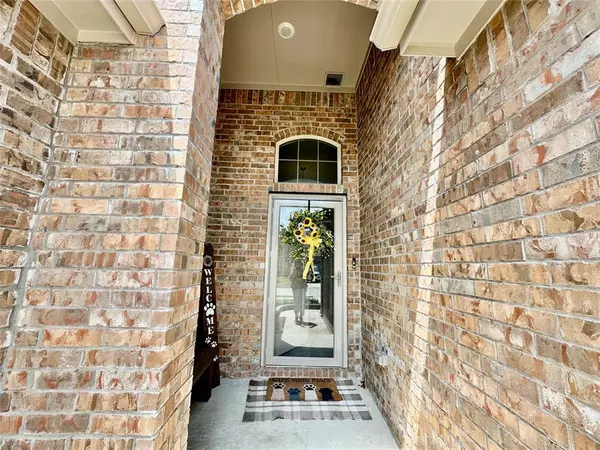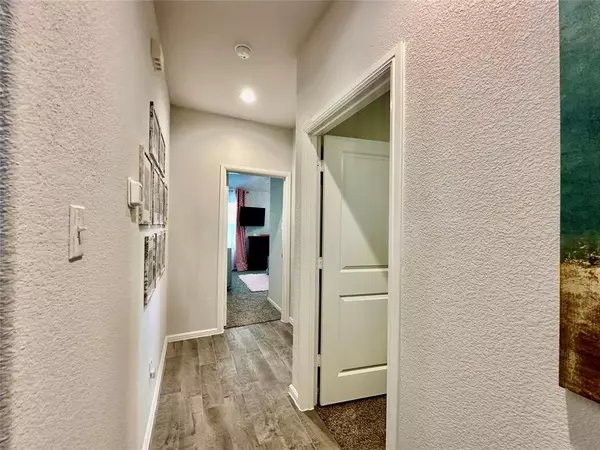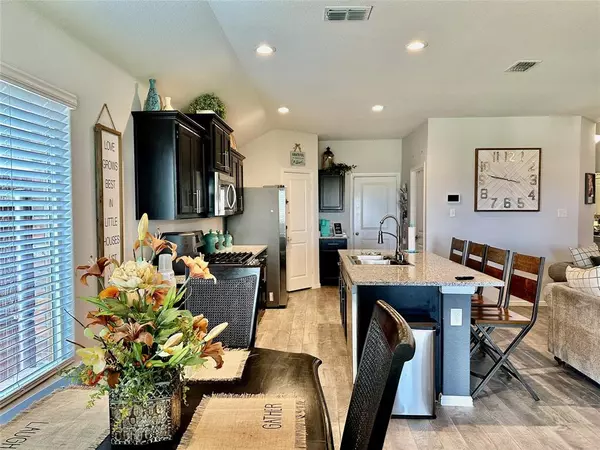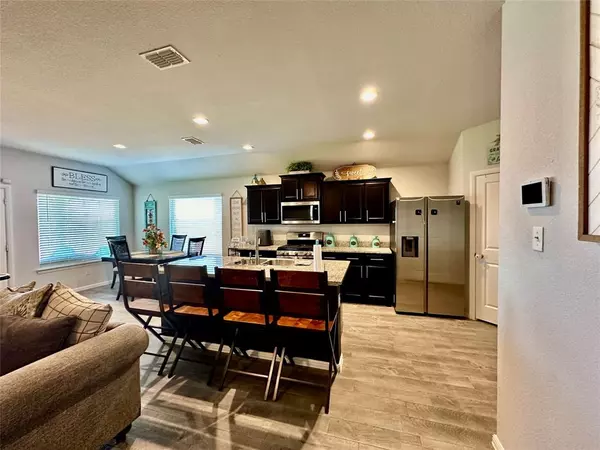$315,900
For more information regarding the value of a property, please contact us for a free consultation.
4 Beds
2 Baths
1,776 SqFt
SOLD DATE : 11/18/2024
Key Details
Property Type Single Family Home
Sub Type Single Family Residence
Listing Status Sold
Purchase Type For Sale
Square Footage 1,776 sqft
Price per Sqft $177
Subdivision Chapel Crk
MLS Listing ID 20629524
Sold Date 11/18/24
Bedrooms 4
Full Baths 2
HOA Fees $54/ann
HOA Y/N Mandatory
Year Built 2021
Lot Size 5,749 Sqft
Acres 0.132
Property Description
Price Improvement! And a Timberline New Roof Installed! Highland at Chapel Creek neighborhood a Southwest Fort Worth property boast of 4 bedrooms and is waiting for you! The open concept Living Dining and Kitchen is quite the space with recessed lighting. Stainless Steel Appliances. Split layout with 3 nicely sized bedrooms for your guest or family members. The Primary Suite with fabulous garden tub and walk in closet provides enough space for a couple to share. Outside has new planter box with stone accents and beautiful garden landscaping and sprinkler system. Summer brings the neighborhood Amenities with Pool and Parks. The backyard has enough space for the outdoors and covered patio. The property is near Naval Air Station Joint Reserve Base and shopping Accessing I20 or I30 easily.
Location
State TX
County Tarrant
Community Community Pool, Park, Pool, Sidewalks
Direction Follow I-30 W to West Fwy. Take exit 6 from I-30 W Continue on West Fwy. Take Jim Wright Fwy W Loop 820 S and Amber Ridge Dr to Richburg St in Fort Worth
Rooms
Dining Room 1
Interior
Interior Features Eat-in Kitchen, Granite Counters, High Speed Internet Available, Open Floorplan, Walk-In Closet(s)
Heating Electric
Cooling Ceiling Fan(s), Central Air, Electric
Flooring Carpet, Ceramic Tile
Appliance Dishwasher, Disposal, Electric Oven, Gas Cooktop, Gas Water Heater, Microwave, Plumbed For Gas in Kitchen, Vented Exhaust Fan
Heat Source Electric
Laundry Electric Dryer Hookup, Full Size W/D Area
Exterior
Exterior Feature Covered Patio/Porch, Rain Gutters, Private Yard
Garage Spaces 2.0
Carport Spaces 2
Fence Back Yard, Wood
Community Features Community Pool, Park, Pool, Sidewalks
Utilities Available City Sewer, City Water, Co-op Electric, Sidewalk, Underground Utilities
Roof Type Shingle
Total Parking Spaces 2
Garage Yes
Building
Lot Description Interior Lot, Landscaped
Story One
Foundation Slab
Level or Stories One
Structure Type Brick,Fiber Cement
Schools
Elementary Schools Bluehaze
Middle Schools Brewer
High Schools Brewer
School District White Settlement Isd
Others
Restrictions Deed
Ownership See Tax
Acceptable Financing Cash, Conventional, FHA, VA Loan
Listing Terms Cash, Conventional, FHA, VA Loan
Financing Conventional
Special Listing Condition Deed Restrictions, Survey Available
Read Less Info
Want to know what your home might be worth? Contact us for a FREE valuation!

Our team is ready to help you sell your home for the highest possible price ASAP

©2025 North Texas Real Estate Information Systems.
Bought with Shelby Kimball • Kimball Real Estate
GET MORE INFORMATION
REALTOR® | Lic# 0403190


