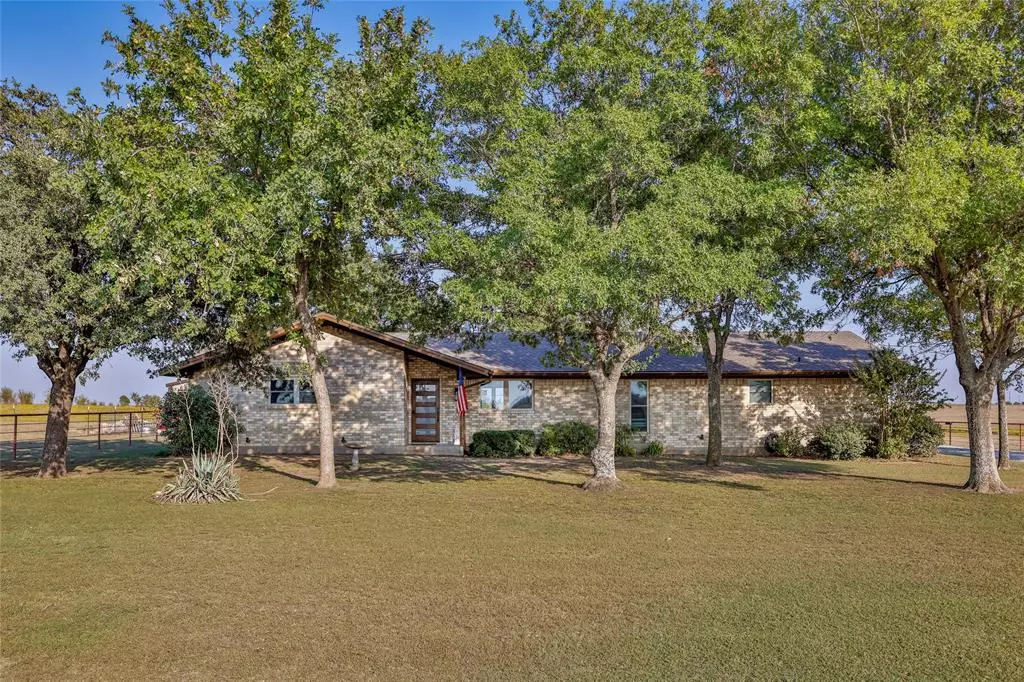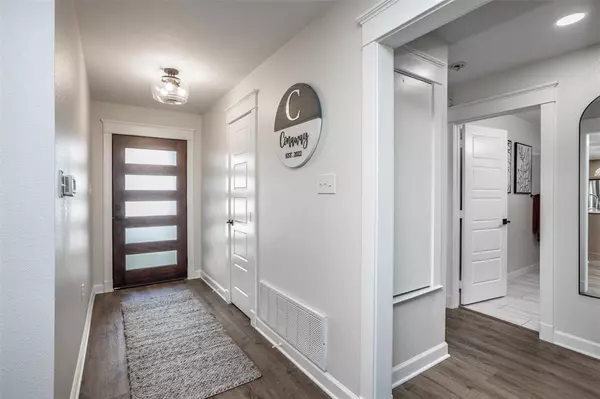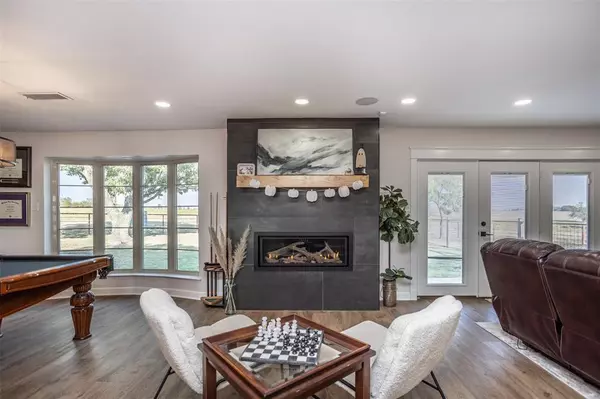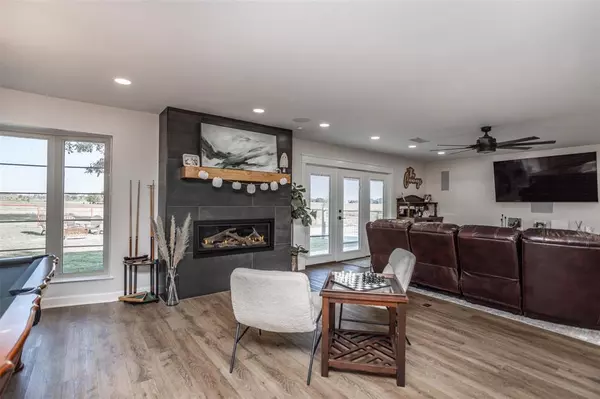$387,500
For more information regarding the value of a property, please contact us for a free consultation.
2 Beds
2 Baths
1,796 SqFt
SOLD DATE : 11/13/2024
Key Details
Property Type Single Family Home
Sub Type Single Family Residence
Listing Status Sold
Purchase Type For Sale
Square Footage 1,796 sqft
Price per Sqft $215
Subdivision Jessup T
MLS Listing ID 20749315
Sold Date 11/13/24
Style Ranch,Traditional
Bedrooms 2
Full Baths 2
HOA Y/N None
Year Built 1980
Annual Tax Amount $3,530
Lot Size 1.000 Acres
Acres 1.0
Property Description
Welcome to this stunningly remodeled 2-bedroom, 2-bath family home, perfectly nestled on a serene 1-acre lot. Step into an open concept living space featuring a beautifully designed gourmet kitchen with all-new custom cabinets, pull outs, and a show stopping 10 foot granite island..ideal for entertaining. Enjoy new flooring, fresh paint, updated light fixtures, and modern plumbing throughout. Natural light pours in from new energy-efficient windows, and cozy up to the gas fireplace in the inviting living area. The home is equipped with the latest smart home technology and a comprehensive security system for your peace of mind. BONUS..The garage could easily be finished out into a third bedroom for additional living space. Outdoors, you'll find a large fenced backyard, perfect for relaxation or play, complete with a handy storage building. This home is a true gem, blending modern comforts with timeless elegance—ready for you to move in and enjoy!
Location
State TX
County Cooke
Direction Hwy 82 West from Gainesville. Take the FM 1201 exit North to the FM 1200 split. Take a left on FM 1200 and then an immediate left on CR 404. Right on CR 405.
Rooms
Dining Room 1
Interior
Interior Features Built-in Features, Decorative Lighting, Eat-in Kitchen, Flat Screen Wiring, Granite Counters, High Speed Internet Available, Kitchen Island, Open Floorplan, Smart Home System, Sound System Wiring, Walk-In Closet(s), Wired for Data
Heating Central, Electric, Fireplace Insert, Propane
Cooling Ceiling Fan(s), Central Air, Electric
Flooring Carpet, Ceramic Tile, Luxury Vinyl Plank, Tile
Fireplaces Number 1
Fireplaces Type Blower Fan, Gas, Gas Starter, Glass Doors, Heatilator, Insert, Living Room, Propane
Appliance Dishwasher, Disposal, Electric Water Heater, Gas Oven, Gas Range, Plumbed For Gas in Kitchen, Vented Exhaust Fan
Heat Source Central, Electric, Fireplace Insert, Propane
Laundry Electric Dryer Hookup, Utility Room, Full Size W/D Area, Washer Hookup
Exterior
Exterior Feature Covered Patio/Porch, Lighting, Private Yard, RV/Boat Parking, Storage
Garage Spaces 1.0
Fence Fenced, Pipe, Split Rail, Other
Utilities Available Co-op Electric, Electricity Available, Electricity Connected, Outside City Limits, Private Water, Propane, Septic, Well, See Remarks
Roof Type Composition
Total Parking Spaces 1
Garage Yes
Building
Lot Description Acreage, Interior Lot, Landscaped, Level, Lrg. Backyard Grass, Many Trees
Story One
Foundation Slab
Level or Stories One
Structure Type Brick
Schools
Elementary Schools Lindsay
Middle Schools Lindsay
High Schools Lindsay
School District Lindsay Isd
Others
Restrictions Deed,No Mobile Home
Ownership Conaway
Acceptable Financing 1031 Exchange, Cash, Conventional, FHA, USDA Loan, VA Loan
Listing Terms 1031 Exchange, Cash, Conventional, FHA, USDA Loan, VA Loan
Financing Conventional
Special Listing Condition Aerial Photo, Survey Available
Read Less Info
Want to know what your home might be worth? Contact us for a FREE valuation!

Our team is ready to help you sell your home for the highest possible price ASAP

©2025 North Texas Real Estate Information Systems.
Bought with Jennifer Fogle • PREMIERE REAL ESTATE
GET MORE INFORMATION
REALTOR® | Lic# 0403190







