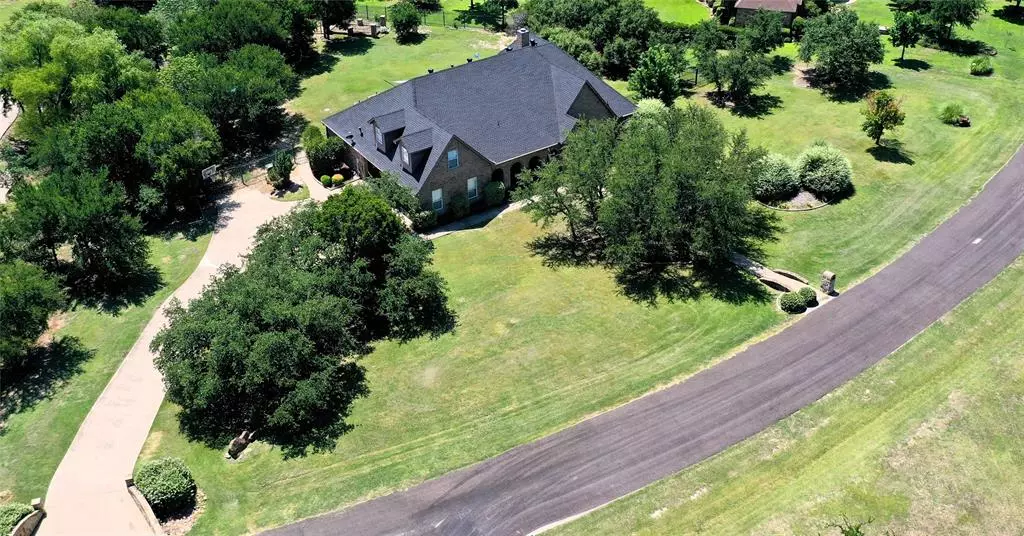$695,000
For more information regarding the value of a property, please contact us for a free consultation.
4 Beds
3 Baths
3,649 SqFt
SOLD DATE : 11/08/2024
Key Details
Property Type Single Family Home
Sub Type Single Family Residence
Listing Status Sold
Purchase Type For Sale
Square Footage 3,649 sqft
Price per Sqft $190
Subdivision Covered Bridge Canyon Ii
MLS Listing ID 20572126
Sold Date 11/08/24
Style Traditional
Bedrooms 4
Full Baths 3
HOA Fees $62/ann
HOA Y/N Mandatory
Year Built 2002
Annual Tax Amount $12,563
Lot Size 1.200 Acres
Acres 1.2
Property Description
***ALEDO ISD***GORGEOUS ESTATE ON A BEAUTIFUL 1.2 ACRE TREED LOT IN THE SOUGHT AFTER & PEACEFUL COVERED BRIDGE CANYON: PARKER COUNTY'S HILL COUNTRY! CUSTOM HOMES ON LARGE LOTS, ROLLING HILLS, MATURE TREES, FISHING PONDS, & QUAINT COVERED BRIDGES. HIGHLY ACCLAIMED ALEDO ISD! OPEN CONCEPT DESIGN HAS 4 BEDROOMS DOWNSTAIRS, 3 LIVING SPACES, SOARING CEILINGS. MEDIA ROOM HAS BAR & GAMEROOM UPSTAIRS.OPEN GOURMET KITCHEN GRANITE COUNTERTOPS, STAINLESS STEEL APPLIANCES,HUGE BREAKFAST BAR, GAS COOKTOP, FARM SINK,GLASS CABINET DOORS. SPACIOUS MASTER SUITE OVERLOOKS BACKYARD & MASTER BATH FEATURES DUAL VANITIES, LARGE SEPARATE SHOWER & TUB & HUGE WALK-IN CLOSET. LIVING ROOM HAS GAS LOGS IN FIREPLACE & SURROUND SOUND. OUTDOOR LIVING AREA FEATURES COVERED PATIO, BUILT-IN GRILL & FIREPIT, & SURROUND SOUND. GARDEN AND DOG RUN BOTH HAVE IRON FENCES. 3 CAR GARAGE, BEAUTIFUL BACKYARD WITH FULL PLAYGROUND & ZIP LINE. YARD BACKS UP TO GREENBELT AND PRIVATE COMMUNITY PARK. GATED COMMUNITY POOL INCLUDED.
Location
State TX
County Parker
Community Community Pool, Fishing, Greenbelt, Park, Playground, Pool
Direction From I-20 in Aledo, go north on FM 3325, Right (east) on White Settlement Rd, Left on Mesa Grande Dr., Right on Rancho Dr which becomes Covered Bridge Dr, Left on Coronado Bend, Home is on left. From Hwy. 199, go on south Confederate Park Rd, left on Covered Bridge Dr, Right on Coronado Bend.
Rooms
Dining Room 2
Interior
Interior Features Built-in Features, Cable TV Available, Cathedral Ceiling(s), Decorative Lighting, Double Vanity, Eat-in Kitchen, Flat Screen Wiring, Granite Counters, High Speed Internet Available, Natural Woodwork, Pantry, Sound System Wiring, Vaulted Ceiling(s), Walk-In Closet(s)
Heating ENERGY STAR Qualified Equipment, Fireplace(s), Natural Gas
Cooling Ceiling Fan(s), Central Air, Electric, ENERGY STAR Qualified Equipment
Flooring Carpet, Hardwood, Slate, Wood
Fireplaces Number 1
Fireplaces Type Gas Logs, Gas Starter, Glass Doors, Great Room, Raised Hearth
Equipment Satellite Dish
Appliance Built-in Gas Range, Dishwasher, Disposal, Electric Oven, Gas Water Heater, Microwave, Plumbed For Gas in Kitchen, Refrigerator, Vented Exhaust Fan, Warming Drawer
Heat Source ENERGY STAR Qualified Equipment, Fireplace(s), Natural Gas
Exterior
Exterior Feature Attached Grill, Awning(s), Barbecue, Built-in Barbecue, Covered Patio/Porch, Dog Run, Fire Pit, Garden(s), Gas Grill, Rain Gutters, Kennel, Lighting, Outdoor Grill, Outdoor Living Center, Playground, Private Entrance, Private Yard
Garage Spaces 3.0
Fence Back Yard, Cross Fenced, Wrought Iron
Community Features Community Pool, Fishing, Greenbelt, Park, Playground, Pool
Utilities Available Aerobic Septic, Asphalt, Cable Available, Electricity Available, Individual Gas Meter, Natural Gas Available, Private Sewer, Septic, Well
Roof Type Composition
Total Parking Spaces 3
Garage Yes
Building
Lot Description Acreage, Adjacent to Greenbelt, Cleared, Interior Lot, Landscaped, Lrg. Backyard Grass, Many Trees, Oak, Sprinkler System, Subdivision
Story One and One Half
Foundation Slab
Level or Stories One and One Half
Structure Type Brick
Schools
Elementary Schools Patricia Dean Boswell Mccall
Middle Schools Mcanally
High Schools Aledo
School District Aledo Isd
Others
Restrictions Deed,No Mobile Home
Ownership Of Record
Acceptable Financing 1031 Exchange, Cash, Conventional, VA Loan
Listing Terms 1031 Exchange, Cash, Conventional, VA Loan
Financing Conventional
Special Listing Condition Aerial Photo, Survey Available
Read Less Info
Want to know what your home might be worth? Contact us for a FREE valuation!

Our team is ready to help you sell your home for the highest possible price ASAP

©2025 North Texas Real Estate Information Systems.
Bought with Susan Stillman • Keller Williams Realty
GET MORE INFORMATION
REALTOR® | Lic# 0403190


