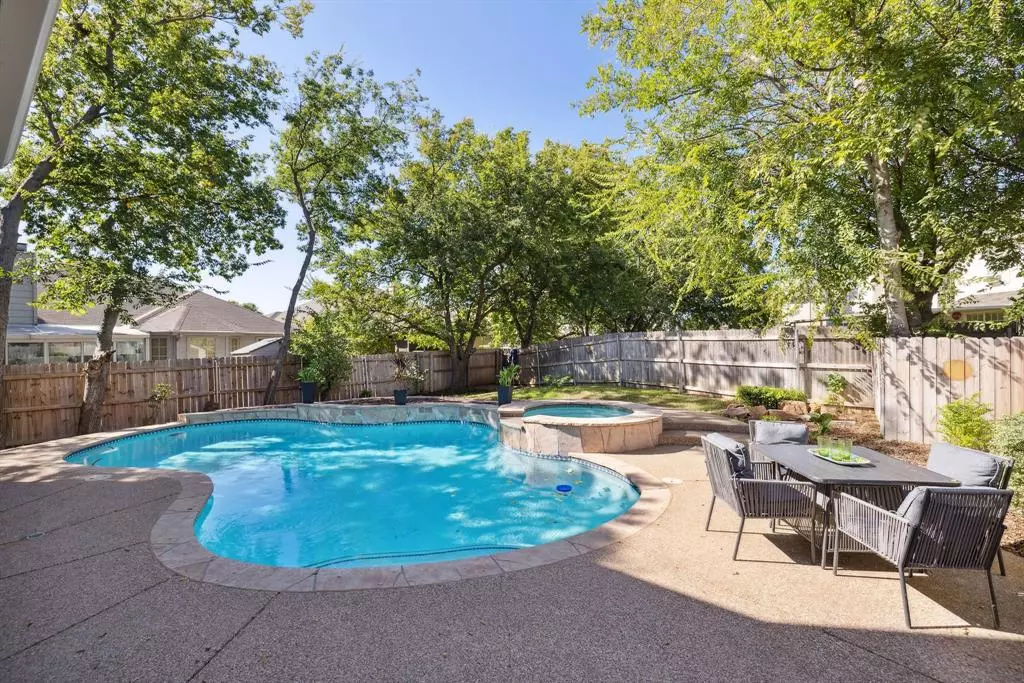$375,000
For more information regarding the value of a property, please contact us for a free consultation.
3 Beds
3 Baths
2,189 SqFt
SOLD DATE : 11/26/2024
Key Details
Property Type Single Family Home
Sub Type Single Family Residence
Listing Status Sold
Purchase Type For Sale
Square Footage 2,189 sqft
Price per Sqft $171
Subdivision Park Bend Estates Add
MLS Listing ID 20761387
Sold Date 11/26/24
Style Traditional
Bedrooms 3
Full Baths 2
Half Baths 1
HOA Y/N None
Year Built 1999
Annual Tax Amount $10,233
Lot Size 6,185 Sqft
Acres 0.142
Property Description
Charming Family Home with Pool in Keller ISD!
Welcome to your dream home! This nicely updated 3-bedroom, 2.5-bath residence is nestled on a spacious cul-de-sac lot in the highly sought-after KISD. Step inside to discover an inviting open layout featuring fresh paint throughout and updated wood laminate flooring. The spacious kitchen featuring new stainless steel appliances and ample counter space connects seamlessly to the adjacent dining room, which can also function as a study or home office. The cozy gas wood-burning fireplace in the living room adds warmth and character, making it the perfect gathering spot.
New carpet upstairs with a large game room provides ample space for recreation and relaxation, ideal for family fun or entertaining guests.
The master bathroom boasts elegant ceramic tile, offering a spa-like retreat and large walk in closet. Enjoy outdoor living at its finest with a stunning pool and spa, perfect for entertaining or unwinding on sunny afternoons. A convenient half bath accessible from the pool area adds an extra layer of functionality for your guests.
Foundation work completed in September 2023 and a lifetime transferable warranty for added peace of mind. A brand new roof, installed in 2023, ensures durability and protection for years to come.
With a freshly painted exterior and a prime location just minutes from shopping and dining in the vibrant Alliance area, this home perfectly blends tranquility and accessibility. Don't miss your chance to make this oasis your own!
Location
State TX
County Tarrant
Community Curbs, Sidewalks
Direction From 35W N- exit N Tarrant Parkway, Rt on Beach, Left on Parkview Ln, Left on Orland Park Cr, Rt on Parkmount, Rt on Park River Ct
Rooms
Dining Room 2
Interior
Interior Features Cable TV Available, Decorative Lighting, Double Vanity, Eat-in Kitchen, High Speed Internet Available, Open Floorplan, Pantry, Walk-In Closet(s)
Heating Central, Fireplace(s), Natural Gas
Cooling Ceiling Fan(s), Central Air, Electric
Flooring Carpet, Ceramic Tile, Laminate
Fireplaces Number 1
Fireplaces Type Gas, Wood Burning
Equipment Irrigation Equipment
Appliance Dishwasher, Disposal, Electric Range, Gas Water Heater, Microwave, Plumbed For Gas in Kitchen
Heat Source Central, Fireplace(s), Natural Gas
Laundry Electric Dryer Hookup, Utility Room, Full Size W/D Area, Washer Hookup
Exterior
Exterior Feature Rain Gutters
Garage Spaces 2.0
Fence Back Yard, Fenced, Gate, Wood
Pool Gunite, Pool/Spa Combo
Community Features Curbs, Sidewalks
Utilities Available Asphalt, Cable Available, City Sewer, City Water, Curbs, Electricity Available, Individual Gas Meter, Individual Water Meter, Sidewalk, Underground Utilities
Roof Type Composition
Total Parking Spaces 2
Garage Yes
Private Pool 1
Building
Lot Description Cul-De-Sac, Few Trees, Irregular Lot, Landscaped, Sprinkler System, Subdivision
Story Two
Foundation Slab
Level or Stories Two
Structure Type Brick,Fiber Cement
Schools
Elementary Schools Bluebonnet
Middle Schools Fossil Hill
High Schools Fossilridg
School District Keller Isd
Others
Restrictions No Divide
Ownership See tax
Acceptable Financing Cash, Conventional, FHA, VA Loan
Listing Terms Cash, Conventional, FHA, VA Loan
Financing Conventional
Special Listing Condition Survey Available, Utility Easement
Read Less Info
Want to know what your home might be worth? Contact us for a FREE valuation!

Our team is ready to help you sell your home for the highest possible price ASAP

©2025 North Texas Real Estate Information Systems.
Bought with Robert Buckner • Monument Realty
GET MORE INFORMATION
REALTOR® | Lic# 0403190


