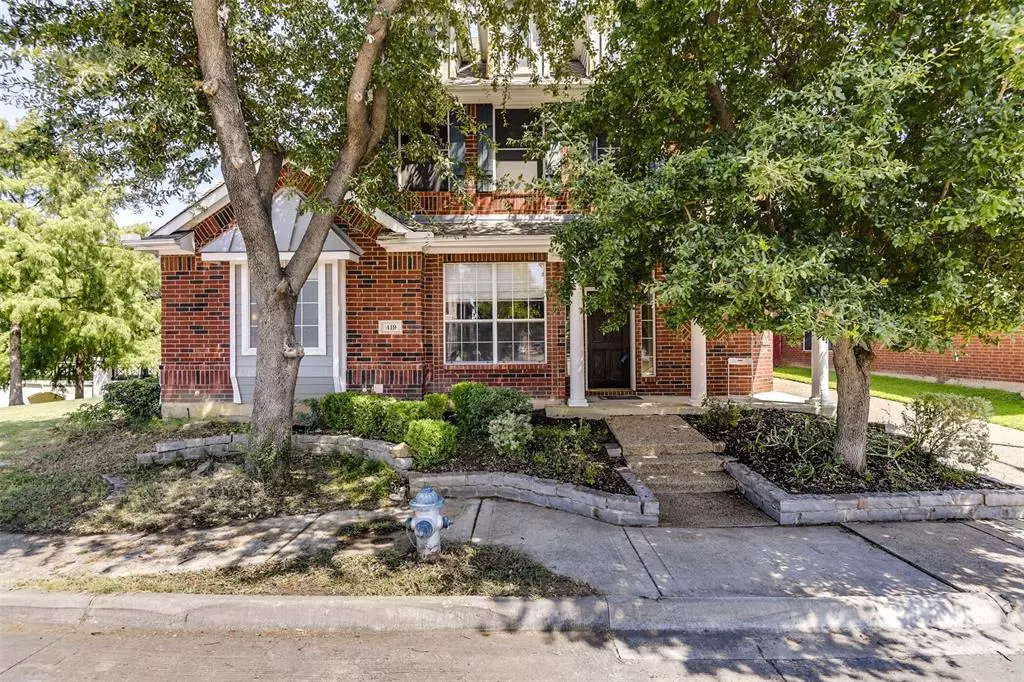$515,000
For more information regarding the value of a property, please contact us for a free consultation.
3 Beds
3 Baths
2,222 SqFt
SOLD DATE : 12/05/2024
Key Details
Property Type Single Family Home
Sub Type Single Family Residence
Listing Status Sold
Purchase Type For Sale
Square Footage 2,222 sqft
Price per Sqft $231
Subdivision Southridge Ph 02
MLS Listing ID 20705206
Sold Date 12/05/24
Style Traditional
Bedrooms 3
Full Baths 2
Half Baths 1
HOA Fees $62/ann
HOA Y/N Mandatory
Year Built 2001
Annual Tax Amount $9,959
Lot Size 3,920 Sqft
Acres 0.09
Property Description
Welcome to this stunning 3-bedroom, 2- and 1 half bathroom home, where space and style come together seamlessly. As you step inside, you'll be greeted by a large, open living area downstairs, perfect for relaxation and entertaining. The high ceilings create an open, airy ambiance, enhancing the home's sense of grandeur. The master bedroom is conveniently located downstairs, offering privacy and comfort. Upstairs, you'll find the second living area, ideal for a game room, media space, or an additional retreat, along with two generously sized bedrooms perfect for family or guests. This home has also undergone recent foundation work, ensuring it stands on a solid foundation for years to come. With its blend of spaciousness, thoughtful layout, and recent improvements, this property is the perfect place to call home.
Location
State TX
County Dallas
Direction From 360 N, take 183 E to 161 and President George Bush Turnpike, left to Bush Turnpike N, right to Belt Line Rd and Gateway Dr, turn left onto N MacArthur Blvd, turn right onto Ranchview Dr, turn eft onto Mustang Dr, turn right onto Southridge Way, turn left onto Richmond St.
Rooms
Dining Room 1
Interior
Interior Features Cable TV Available, Decorative Lighting, Eat-in Kitchen, Granite Counters, High Speed Internet Available, Kitchen Island, Open Floorplan, Pantry, Vaulted Ceiling(s), Walk-In Closet(s)
Heating Central, Natural Gas
Cooling Ceiling Fan(s), Central Air, Electric
Flooring Carpet, Ceramic Tile, Wood
Fireplaces Number 1
Fireplaces Type Gas Starter, Living Room, Stone
Appliance Dishwasher, Disposal, Electric Cooktop, Microwave
Heat Source Central, Natural Gas
Laundry Electric Dryer Hookup, Utility Room, Full Size W/D Area, Washer Hookup
Exterior
Exterior Feature Covered Patio/Porch
Garage Spaces 2.0
Fence Brick, Wood
Utilities Available City Sewer, City Water
Roof Type Composition
Total Parking Spaces 2
Garage Yes
Building
Lot Description Few Trees, Interior Lot, Many Trees, Subdivision
Story Two
Foundation Slab
Level or Stories Two
Structure Type Brick
Schools
Elementary Schools Landry
Middle Schools Bush
High Schools Ranchview
School District Carrollton-Farmers Branch Isd
Others
Ownership Of Record
Acceptable Financing Cash, Conventional, FHA, VA Loan
Listing Terms Cash, Conventional, FHA, VA Loan
Financing FHA
Special Listing Condition Survey Available
Read Less Info
Want to know what your home might be worth? Contact us for a FREE valuation!

Our team is ready to help you sell your home for the highest possible price ASAP

©2025 North Texas Real Estate Information Systems.
Bought with Arpita Sarkar • Keller Williams NO. Collin Cty
GET MORE INFORMATION
REALTOR® | Lic# 0403190


