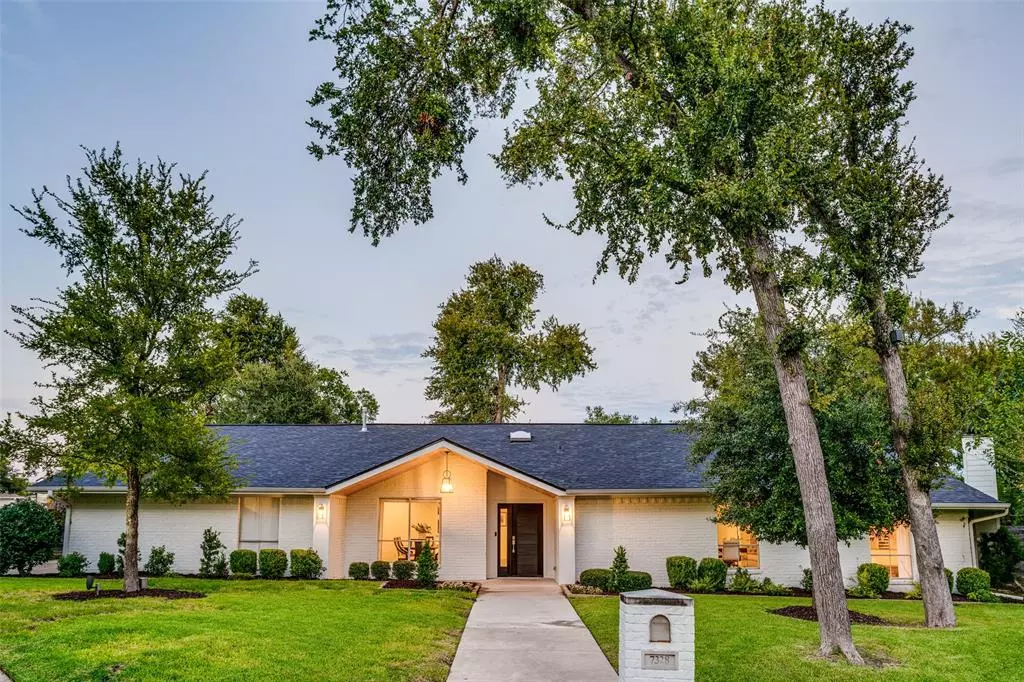$1,395,000
For more information regarding the value of a property, please contact us for a free consultation.
4 Beds
4 Baths
3,492 SqFt
SOLD DATE : 12/06/2024
Key Details
Property Type Single Family Home
Sub Type Single Family Residence
Listing Status Sold
Purchase Type For Sale
Square Footage 3,492 sqft
Price per Sqft $399
Subdivision Royal Park Estates
MLS Listing ID 20725485
Sold Date 12/06/24
Style Traditional
Bedrooms 4
Full Baths 4
HOA Y/N None
Year Built 1971
Lot Size 0.434 Acres
Acres 0.434
Property Description
This light bright transitional-soft contemporary surrounds an incredible resort-like backyard with pool and multiple seating areas to enjoy it all. The main living areas flow seamlessly and have panoramic views for indoor-outdoor living-entertaining. Living room and kitchen have vaulted ceilings. Bar area has a large wine closet and audio cabinet for the whole house sound system. The primary bedroom has a sitting area with a wood burning fireplace and 3 walk in closets with access to the pool patio. The primary bath feels like a luxury spa retreat. It features glassed in marble-limestone shower and separate jetted therapy tub. The kitchen has quartz countertops, stainless appliances, gas cooktop, large apothecary cabinet with breakfast bar seating. Breakfast room has glass on three sides for great outdoor views. A beautiful outdoor living area includes an IPE deck, Kool deck surfaces surrounding a freeform pool with stone coping, all surrounded by low maintenance artificial turf.
Location
State TX
County Dallas
Direction Take Royal Lane to south cul-de-sac just 1 street E of St. Michaels. Home is located on left side of cul-de-sac on spectacular, heavily treed lot.
Rooms
Dining Room 2
Interior
Interior Features Cable TV Available, Decorative Lighting, High Speed Internet Available
Heating Electric
Cooling Electric
Flooring Carpet, Ceramic Tile, Marble
Fireplaces Number 1
Fireplaces Type Brick, Master Bedroom, Wood Burning
Appliance Built-in Refrigerator, Dishwasher, Disposal, Electric Oven, Microwave, Double Oven, Vented Exhaust Fan
Heat Source Electric
Exterior
Exterior Feature Covered Patio/Porch, Rain Gutters, Lighting
Garage Spaces 2.0
Fence Wood
Pool Gunite, In Ground, Pool Cover, Pool Sweep, Water Feature
Utilities Available City Sewer, City Water
Roof Type Composition
Total Parking Spaces 2
Garage Yes
Private Pool 1
Building
Story One
Foundation Slab
Level or Stories One
Schools
Elementary Schools Kramer
Middle Schools Benjamin Franklin
High Schools Hillcrest
School District Dallas Isd
Others
Ownership See Agent
Acceptable Financing Contact Agent
Listing Terms Contact Agent
Financing Other
Read Less Info
Want to know what your home might be worth? Contact us for a FREE valuation!

Our team is ready to help you sell your home for the highest possible price ASAP

©2025 North Texas Real Estate Information Systems.
Bought with Mallory Menchaca • Vivo Realty
GET MORE INFORMATION
REALTOR® | Lic# 0403190


