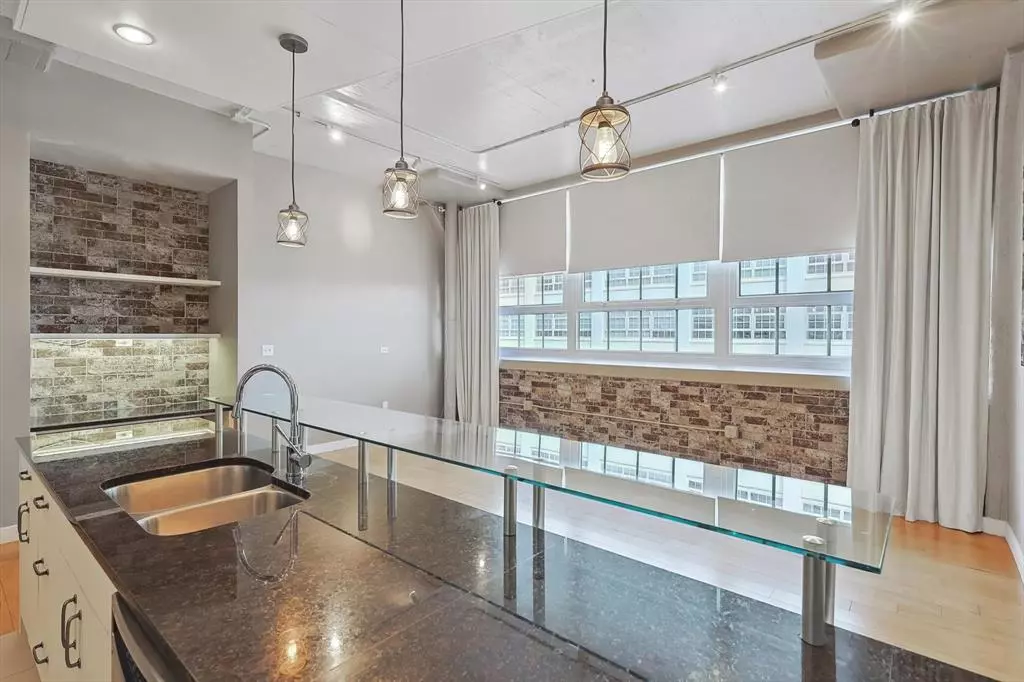$339,500
For more information regarding the value of a property, please contact us for a free consultation.
2 Beds
2 Baths
1,263 SqFt
SOLD DATE : 11/26/2024
Key Details
Property Type Condo
Sub Type Condominium
Listing Status Sold
Purchase Type For Sale
Square Footage 1,263 sqft
Price per Sqft $268
Subdivision One Montgomery Plaza Residence Condo
MLS Listing ID 20545170
Sold Date 11/26/24
Style Contemporary/Modern
Bedrooms 2
Full Baths 2
HOA Fees $973/mo
HOA Y/N Mandatory
Year Built 1928
Annual Tax Amount $8,345
Lot Size 10.681 Acres
Acres 10.681
Property Description
Welcome to luxury living in the heart of Fort Worth's vibrant Cultural District just outside of downtown! On-site amenities are only an elevator ride away, and only blocks from an abundance of area restaurants, retail, the Cultural District, and Dickie's Arena, and many other attractions. Immerse yourself in Fort Worth's rich Cultural District with world-class museums, Dickies Arena, Will Rogers Coliseum, Fort Worth Zoo, TCU, Botanic Gardens, and downtown entertainment. Loads of recent updates include over $10K in window treatments, new brick backsplash and decorative accents, and new paint. Includes newer LG French-door fridge & new (2023) top-of-the-line LG full-size washer-dryer. Ask your realtor for the full list of updates!
Resident amenities include a luxury rooftop pool, spa, outdoor living & grilling areas, cabanas, putting green, corn hole, indoor lounge, media room theater, first-class fitness center, and gated dog walk area—all with a 24-hour concierge and security.
Location
State TX
County Tarrant
Community Community Pool, Community Sprinkler, Fitness Center, Guarded Entrance, Other
Direction South on University from I-30, just west of downtown Fort Worth, then east on 7th St. Montgomery Plaza will be on the left. Park in east lot.
Rooms
Dining Room 1
Interior
Interior Features Decorative Lighting, Eat-in Kitchen, Granite Counters, High Speed Internet Available, Open Floorplan
Heating Electric, Heat Pump
Cooling Ceiling Fan(s), Central Air, Electric
Flooring Carpet, Ceramic Tile, Hardwood, Simulated Wood, Wood
Appliance Dishwasher, Disposal, Electric Oven, Electric Range, Electric Water Heater, Microwave, Convection Oven, Refrigerator
Heat Source Electric, Heat Pump
Laundry Electric Dryer Hookup, In Hall, Full Size W/D Area, Washer Hookup
Exterior
Exterior Feature Attached Grill, Barbecue, Built-in Barbecue, Covered Deck, Dog Run, Fire Pit, Gas Grill, Outdoor Grill, Outdoor Living Center
Garage Spaces 2.0
Pool Cabana, Gunite, In Ground, Infinity, Outdoor Pool, Separate Spa/Hot Tub, Water Feature
Community Features Community Pool, Community Sprinkler, Fitness Center, Guarded Entrance, Other
Utilities Available City Sewer, City Water, Electricity Connected, Sidewalk
Roof Type Other
Total Parking Spaces 2
Garage Yes
Private Pool 1
Building
Lot Description Few Trees, Landscaped, Sprinkler System
Story One
Foundation Other
Level or Stories One
Structure Type Block,Brick,Concrete,Other
Schools
Elementary Schools N Hi Mt
Middle Schools Stripling
High Schools Arlngtnhts
School District Fort Worth Isd
Others
Restrictions Animals,Deed,Pet Restrictions
Acceptable Financing Cash, Conventional, FHA, VA Loan
Listing Terms Cash, Conventional, FHA, VA Loan
Financing Conventional
Read Less Info
Want to know what your home might be worth? Contact us for a FREE valuation!

Our team is ready to help you sell your home for the highest possible price ASAP

©2025 North Texas Real Estate Information Systems.
Bought with Stacei Shelley • RE/MAX Trinity
GET MORE INFORMATION
REALTOR® | Lic# 0403190


