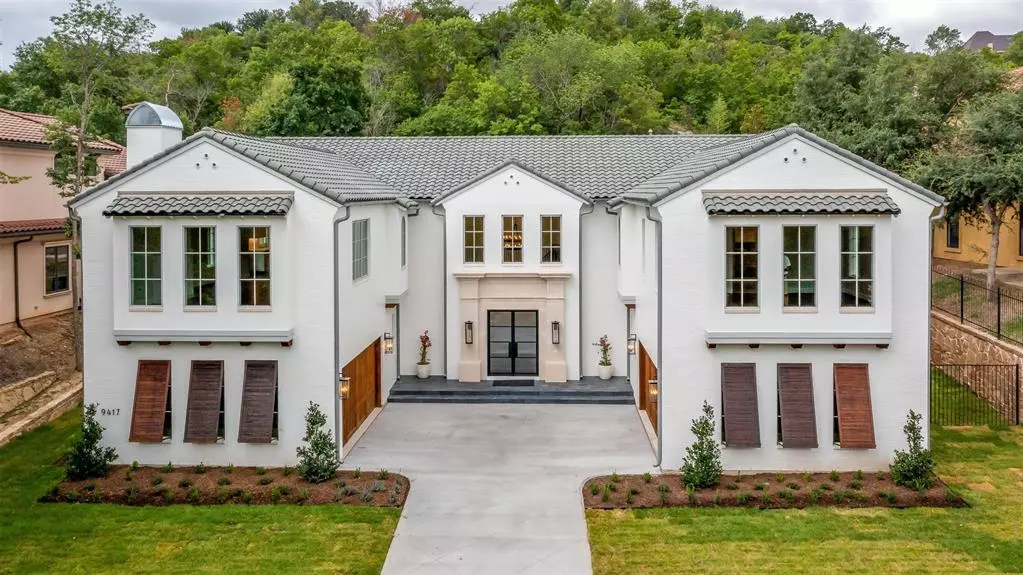$1,795,000
For more information regarding the value of a property, please contact us for a free consultation.
4 Beds
5 Baths
5,232 SqFt
SOLD DATE : 12/17/2024
Key Details
Property Type Single Family Home
Sub Type Single Family Residence
Listing Status Sold
Purchase Type For Sale
Square Footage 5,232 sqft
Price per Sqft $343
Subdivision Montserrat
MLS Listing ID 20752601
Sold Date 12/17/24
Style Traditional
Bedrooms 4
Full Baths 4
Half Baths 1
HOA Fees $333/qua
HOA Y/N Mandatory
Year Built 2023
Annual Tax Amount $6,824
Lot Size 0.700 Acres
Acres 0.7
Property Description
Stunning custom home built by HGC, located in the highly sought after neighborhood of Montserrat, a gated and guarded community. This stunning residence offers 4 bedrooms, 4.1 baths, vaulted ceilings lined with wooden beams, wood floors, a game room, and a pool. With its open floor plan, elegant finishes, and ample natural light, this residence is perfect for entertaining. The kitchen features high-end appliances and beautiful cabinetry. The master suite boasts gorgeous views and an enormous walk in closet with custom shelving. Step outside to your private oasis with a sparkling pool. Enjoy the beautiful views and convenience of a park just across the street. Don't miss this luxurious opportunity! Schedule a tour today.
Location
State TX
County Tarrant
Community Gated, Guarded Entrance, Park
Direction Follow GPS. Enter guard gate off of Team Ranch Road for access.
Rooms
Dining Room 1
Interior
Interior Features Built-in Features, Built-in Wine Cooler, Cable TV Available, Cathedral Ceiling(s), Chandelier, Decorative Lighting, Eat-in Kitchen, Granite Counters, High Speed Internet Available, Kitchen Island, Pantry, Sound System Wiring, Vaulted Ceiling(s), Walk-In Closet(s), Wet Bar
Heating Central, Electric
Cooling Ceiling Fan(s), Central Air, Electric
Flooring Carpet, Ceramic Tile, Hardwood
Fireplaces Number 1
Fireplaces Type Gas
Appliance Built-in Refrigerator, Commercial Grade Range, Commercial Grade Vent, Dishwasher, Disposal, Gas Range, Microwave, Plumbed For Gas in Kitchen, Refrigerator, Vented Exhaust Fan
Heat Source Central, Electric
Exterior
Exterior Feature Rain Gutters, Lighting
Garage Spaces 4.0
Fence Back Yard, Wrought Iron
Pool In Ground
Community Features Gated, Guarded Entrance, Park
Utilities Available Cable Available, City Sewer, City Water, Electricity Available, Electricity Connected, Natural Gas Available, Phone Available, Underground Utilities
Total Parking Spaces 4
Garage Yes
Private Pool 1
Building
Lot Description Cleared, Cul-De-Sac, Few Trees, Interior Lot, Landscaped, Lrg. Backyard Grass, Park View, Sprinkler System, Subdivision
Story Two
Foundation Slab
Level or Stories Two
Structure Type Stucco
Schools
Elementary Schools Waverlypar
Middle Schools Leonard
High Schools Westn Hill
School District Fort Worth Isd
Others
Restrictions Deed,Development
Ownership HGC Residential Development LLC
Acceptable Financing Cash, Conventional
Listing Terms Cash, Conventional
Financing Conventional
Read Less Info
Want to know what your home might be worth? Contact us for a FREE valuation!

Our team is ready to help you sell your home for the highest possible price ASAP

©2025 North Texas Real Estate Information Systems.
Bought with John Zimmerman • Compass RE Texas, LLC
GET MORE INFORMATION
REALTOR® | Lic# 0403190


