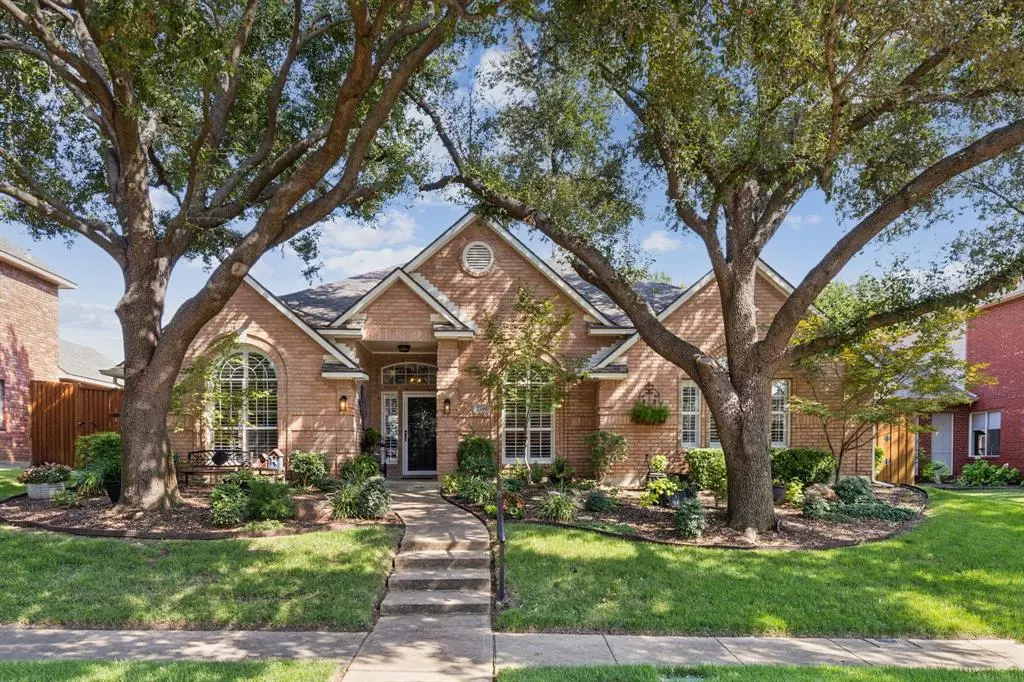$579,900
For more information regarding the value of a property, please contact us for a free consultation.
4 Beds
2 Baths
2,441 SqFt
SOLD DATE : 12/17/2024
Key Details
Property Type Single Family Home
Sub Type Single Family Residence
Listing Status Sold
Purchase Type For Sale
Square Footage 2,441 sqft
Price per Sqft $237
Subdivision Oak Creek Estates Ph I Carrol
MLS Listing ID 20751550
Sold Date 12/17/24
Style Traditional
Bedrooms 4
Full Baths 2
HOA Fees $20/ann
HOA Y/N Mandatory
Year Built 1992
Lot Size 8,668 Sqft
Acres 0.199
Lot Dimensions Cul De Saac
Property Description
Gorgeous, fully updated, One-story home in Beautiful Oak Creek Estates. Every room has been updated and is ready for you and your family to move right IN. You will love the natural light streaming through the home and the large backyard, which is large enough to fit your own pool and spa. The kitchen has granite countertops and overlooks into the spacious family room. The sellers have added custom built-ins in many rooms, including the family room around the gas fireplace. It is such a cozy house; you will feel right at home in every room. Many additional upgrades in the home, including Plantation shutters, Newer kitchen appliances, Crown Molding, Quartz countertops in the bathrooms, Extra floored attic space, Window treatments, 8 ft. board on board fence has been extended out back. The sellers have taken great care of the home. Walking distance to The Oak Creek Tennis center. Centrally located with easy access to the George Bush turnpike and Dallas North Tollway
Location
State TX
County Denton
Direction IN carrollton Use GPS.
Rooms
Dining Room 2
Interior
Interior Features Built-in Features, Cable TV Available, Decorative Lighting, Granite Counters, High Speed Internet Available, Kitchen Island, Natural Woodwork
Heating Natural Gas
Cooling Ceiling Fan(s), Central Air, Electric
Flooring Carpet, Ceramic Tile, Hardwood
Fireplaces Number 1
Fireplaces Type Decorative, Family Room, Gas Logs
Appliance Dishwasher, Disposal, Electric Cooktop
Heat Source Natural Gas
Laundry Electric Dryer Hookup, Utility Room, Full Size W/D Area
Exterior
Exterior Feature Covered Patio/Porch, Rain Gutters, Storage
Garage Spaces 2.0
Fence Wood
Utilities Available Alley, Cable Available, City Sewer, City Water, Curbs, Individual Gas Meter, Individual Water Meter, Sidewalk
Roof Type Composition
Total Parking Spaces 2
Garage Yes
Building
Lot Description Cul-De-Sac, Few Trees, Interior Lot, Landscaped, Lrg. Backyard Grass, Sprinkler System, Subdivision
Story One
Foundation Slab
Level or Stories One
Structure Type Brick
Schools
Elementary Schools Homestead
Middle Schools Arbor Creek
High Schools Hebron
School District Lewisville Isd
Others
Ownership Petersen
Acceptable Financing Cash, Conventional, FHA, VA Loan
Listing Terms Cash, Conventional, FHA, VA Loan
Financing Conventional
Special Listing Condition Survey Available
Read Less Info
Want to know what your home might be worth? Contact us for a FREE valuation!

Our team is ready to help you sell your home for the highest possible price ASAP

©2025 North Texas Real Estate Information Systems.
Bought with Vicki Appleby • Coldwell Banker Apex, REALTORS
GET MORE INFORMATION
REALTOR® | Lic# 0403190


